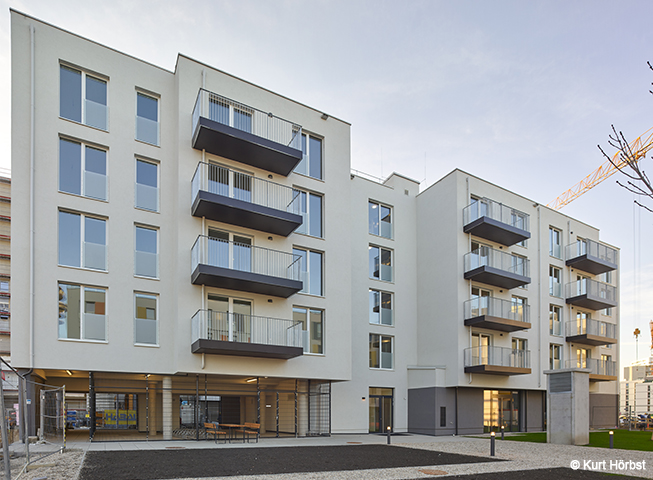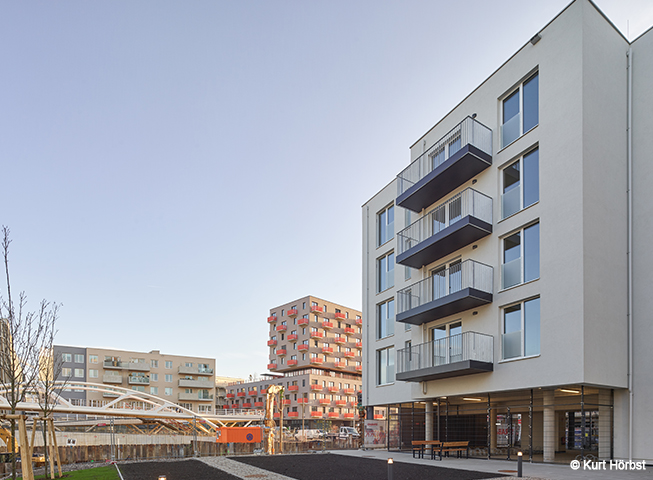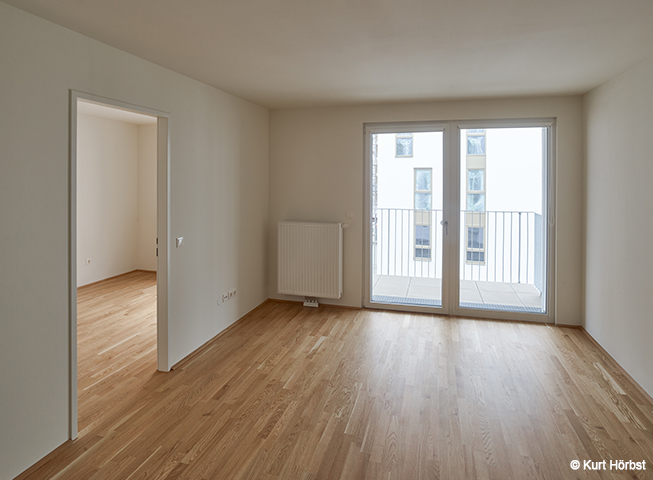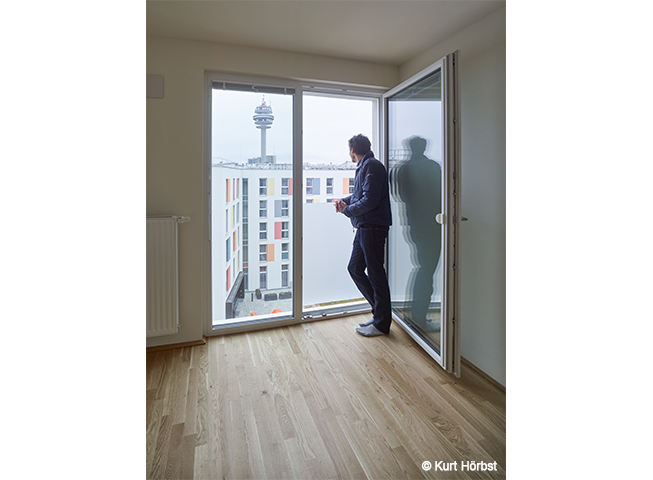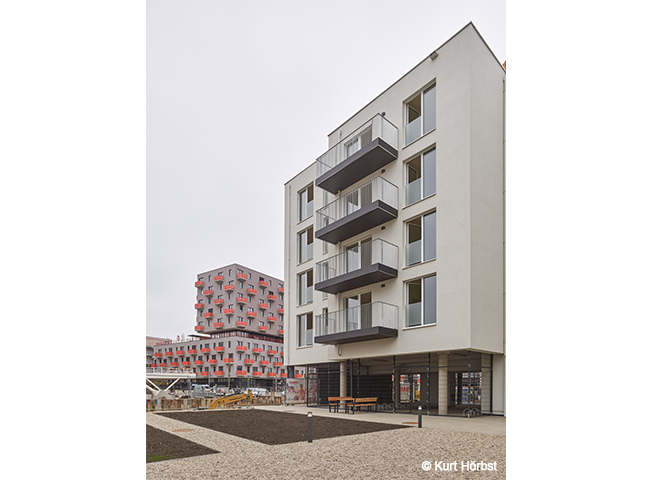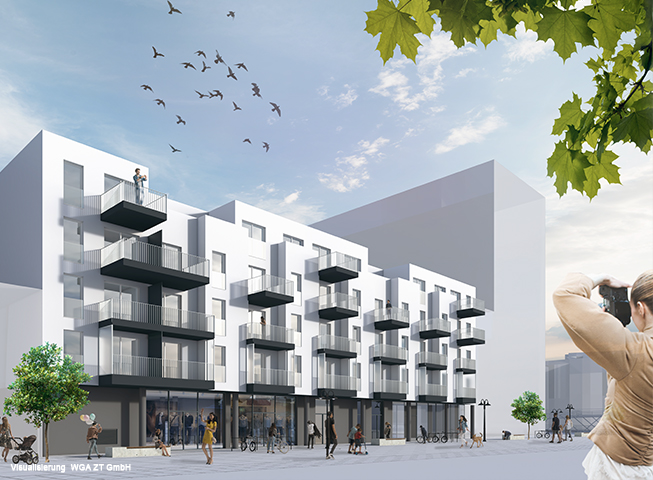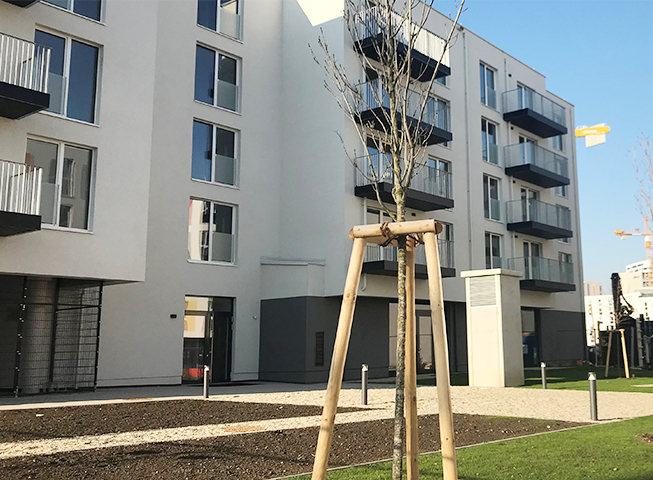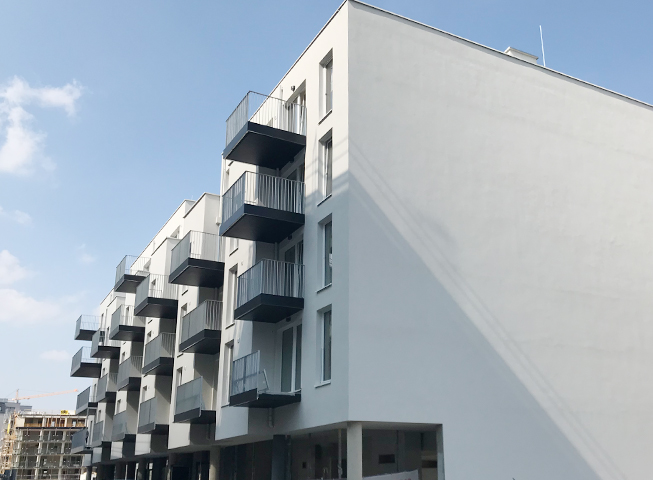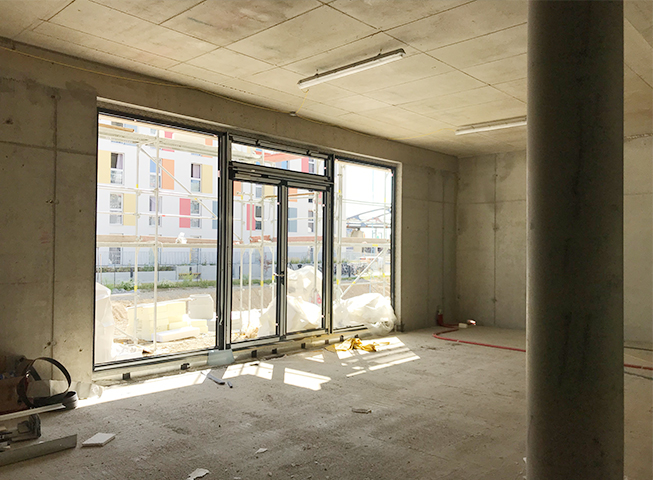Another Wohnbauvereinigung GFW Gemeinnützige GmbH project is being built in the Sonnwendviertel East, near the new central station in Vienna.
The new district offers a very good transport connection and the new Helmut Zilk Park, the educational campus Sonnwendviertel and various shopping facilities are within walking distance. Furthermore, the Arsenalsteg provides a fast connection to the Arsenal, Schweizergarten and Belvedere.
Immediately at the pedestrian zone, which runs through the new district, a project with 38 rented apartments with a purchase option and a commercial area on the ground floor is being built in the middle of this new quarter. The required car parking spaces are provided in a multi-storey car park in the immediate vicinity.
The building combines two strongly shaped solitaries at the block corners with a calm and clear contour. On the street side, bay windows, loggias and balconies form rhythmic elements that dilute themselves more and more in the vertical direction, while the rather large-scale contours give a smooth impression to the garden.
The residential floors are accessed via a central staircase. The apartments have a size of 2-4 rooms and all have their own outdoor area in the form of loggias, balconies and terraces. There is also a communal garden with children’s playground, covered seating areas and individual plant beds for urban gardening. Furthermore, a raised area offers space for a direct access to the courtyard and a covered bicycle parking space. The office building opens over a large glass front to the pedestrian zone and also has a courtyard garden with a terrace.
