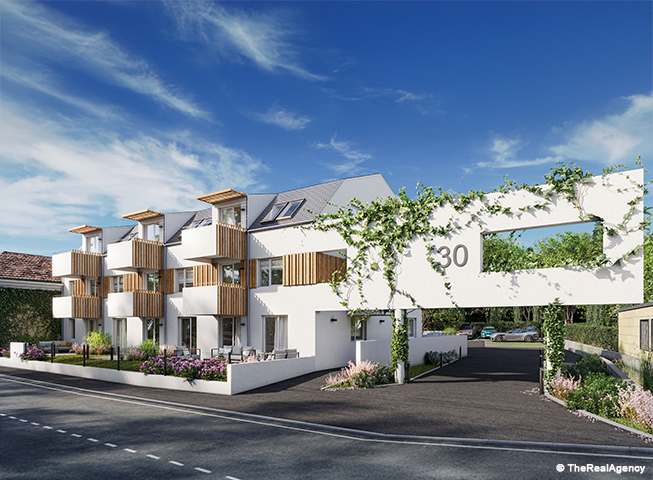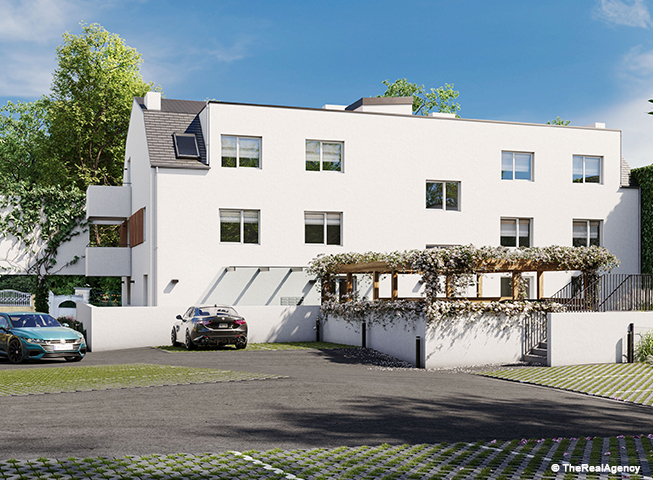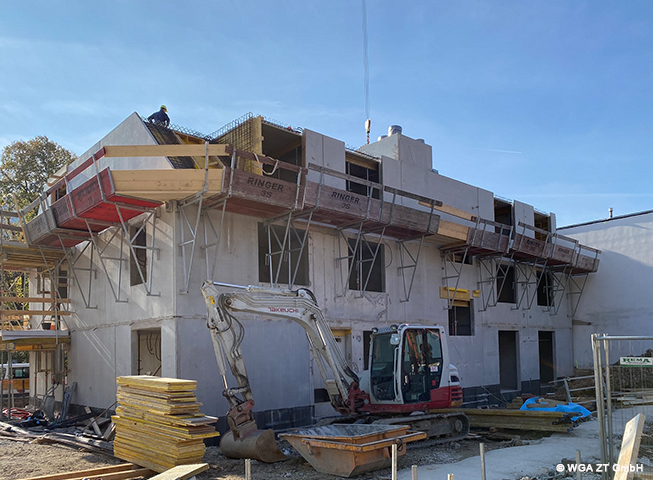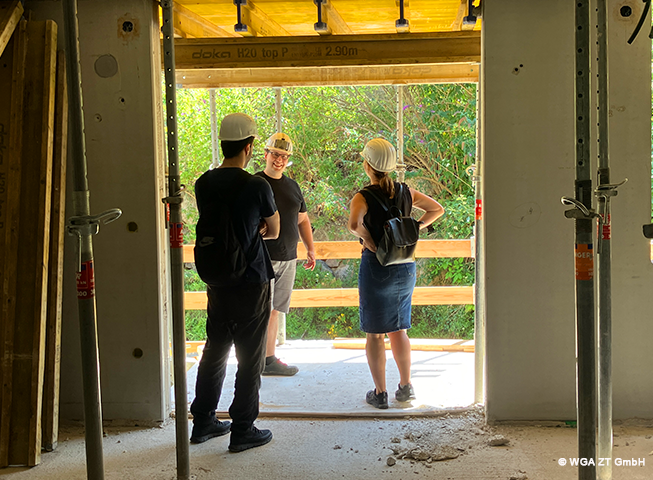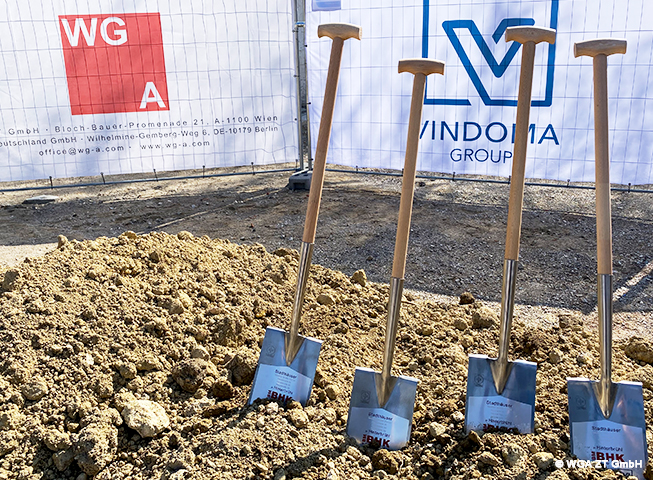A new block of flats with twelve residential units is being built at Hauptstraße 30 in the market town of Hinterbrühl. It is located in a quiet residential area that benefits from favourable transport connections, good infrastructure and natural surroundings that provide plenty of opportunities for leisure activities. A variety of shops, a kindergarten and a primary school are also just a few minutes’ walk away. The design of the street-side building helps it blend into its surroundings. The building has three floors above ground and a basement, with open access provided by a lift.
All of the planned residential units each have their own outdoor areas in the form of terraces, balconies or private gardens. Each flat also has a spacious living room/kitchen with direct access to the outdoor area. At the rear of the property is a private garden with a playground for young children. The inviting open space provides residents with a communal meeting place they can enjoy in their free time. There are also 16 covered spaces for bikes and 13 parking spaces for cars. The technical areas and storage rooms are located in the basement, where there is also a laundry room.
The residential building conforms to current building requirements in terms of biodiversity and the environment. The best possible use has been made of the available resources as using these sparingly minimises the environmental impact.
