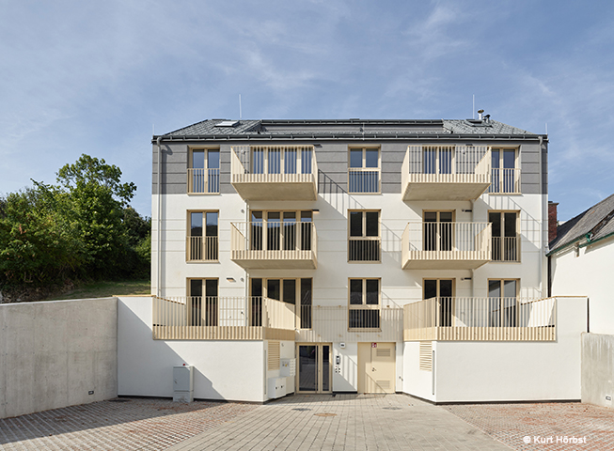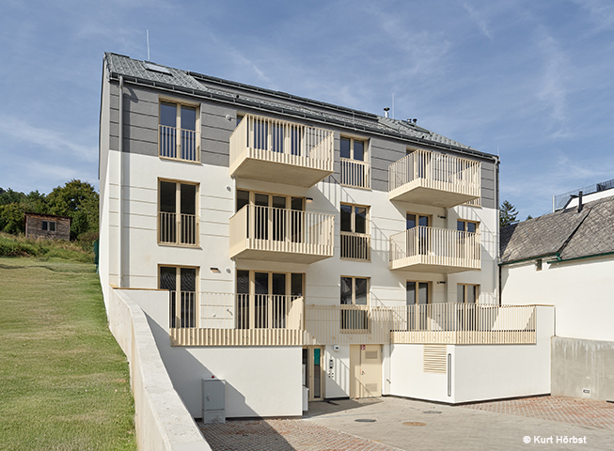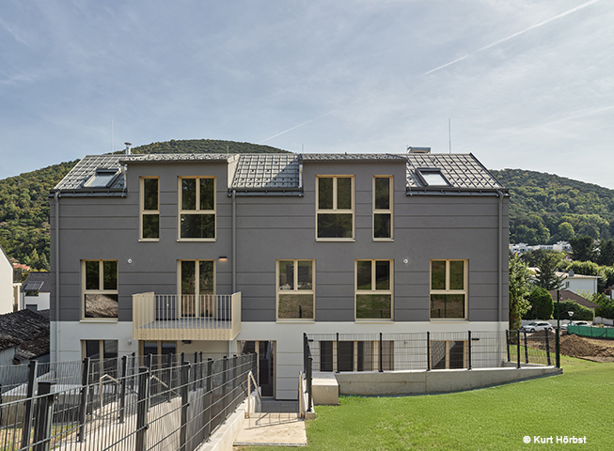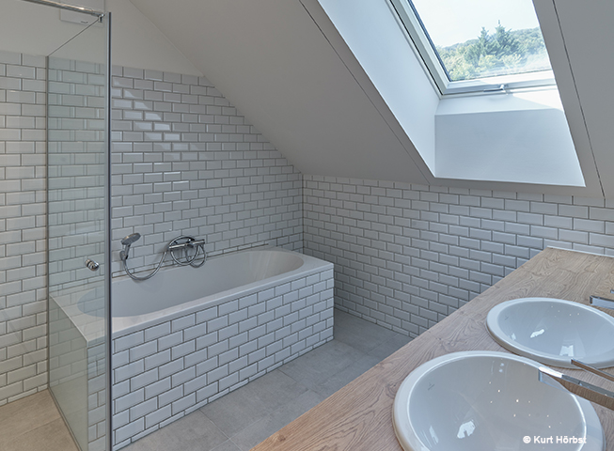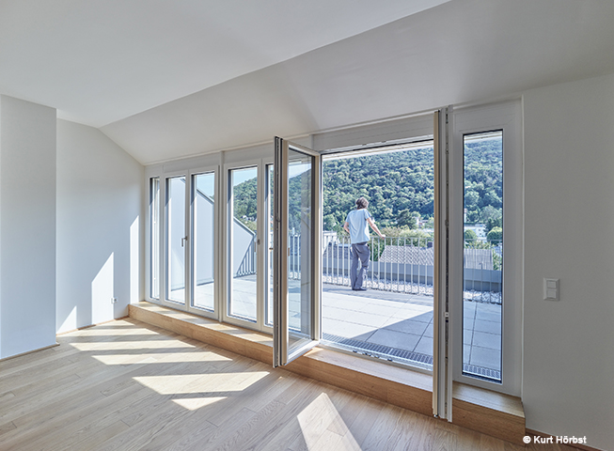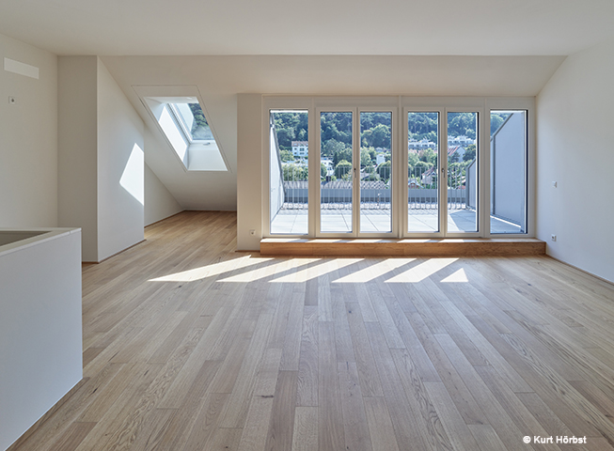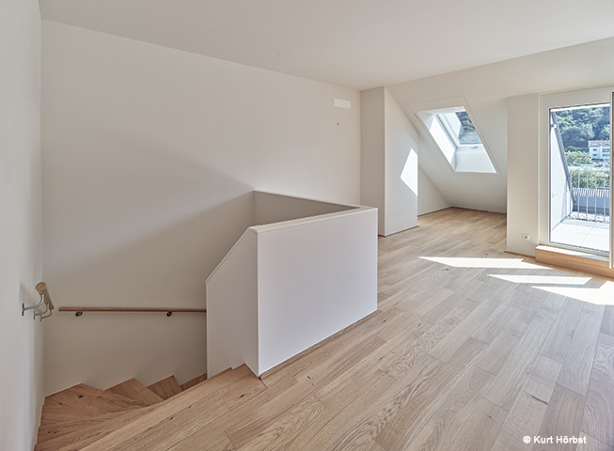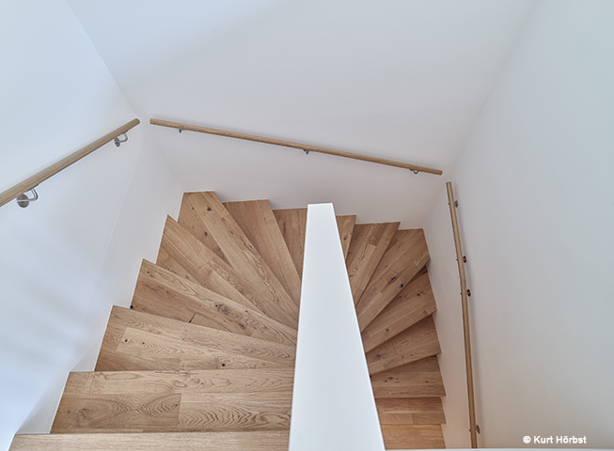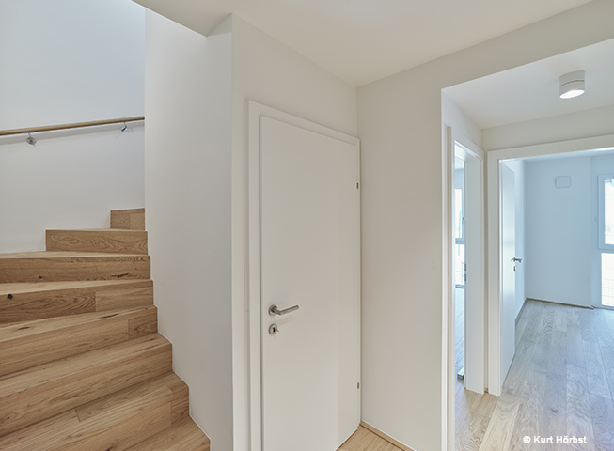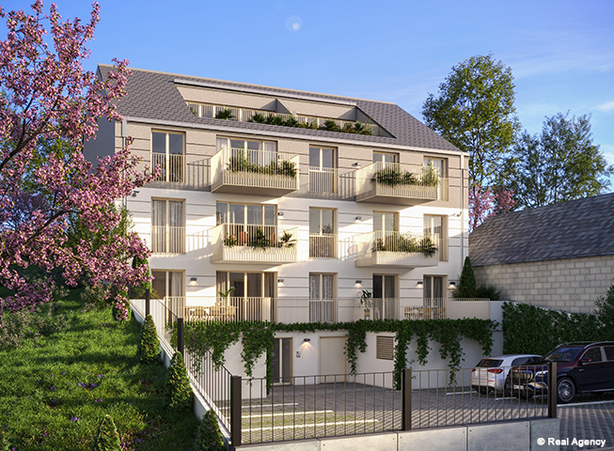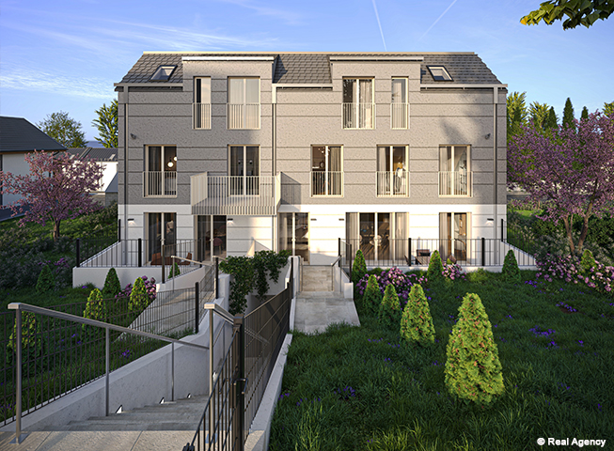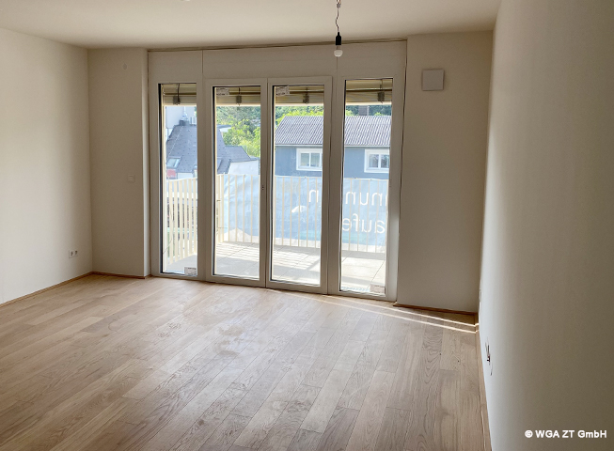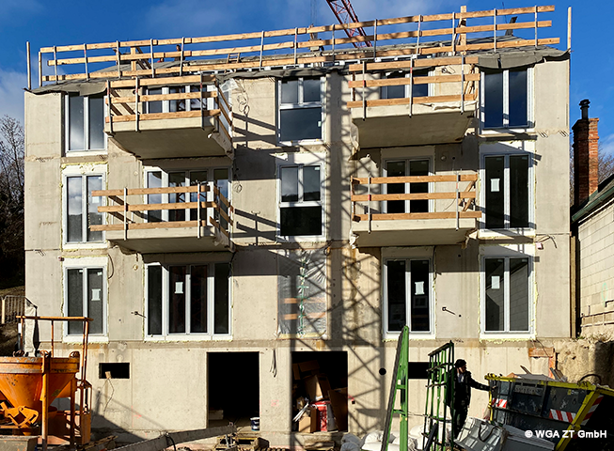At Hauptstraße 86 in the market town of Hinterbrühl, an attractive new ten-unit residential building is constructed. The location offers a quiet residential area with convenient transport links and good infrastructure. Several shopping facilities, a kindergarten and a primary school can be reached on foot in less than 10 minutes. The natural surroundings offer numerous opportunities for leisure activities.
The design of the residential building blends in with its surroundings. The building has two floors above ground, an attic and two basement floors, which are served by a lift.
All units will have their own outdoor space in the form of terraces or balconies. The apartments are an optimal mix of 2-4 bedroom units. All apartments will also have a spacious eat-in kitchen with direct access to the outdoors.
Storerooms and a fitness room are located on the 1st basement level, while the 2nd basement level houses the entrance area, utility room, bicycle room, buggy room, garbage room and laundry room. The open space, including a playground, opens up along the rising terrain and invites you to linger outdoors.
The house meets the latest requirements in building biology and ecology. The available resources are used optimally and sparingly, minimising the impact on the environment.
