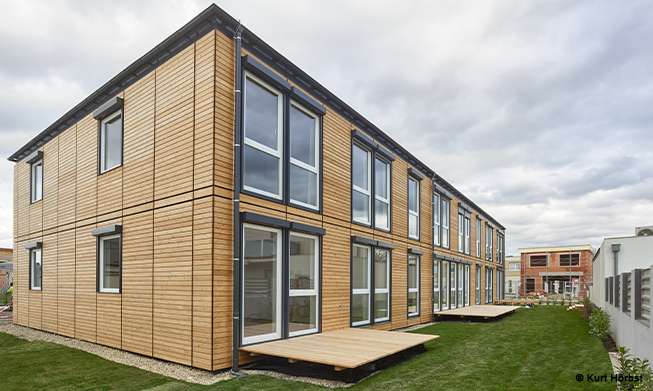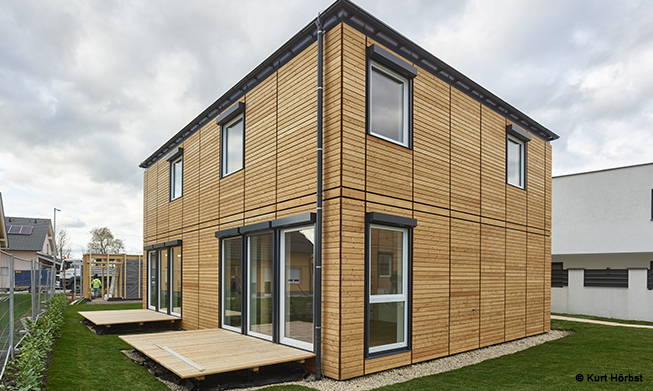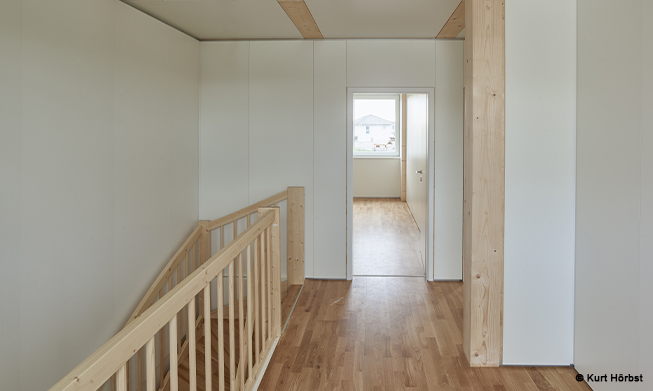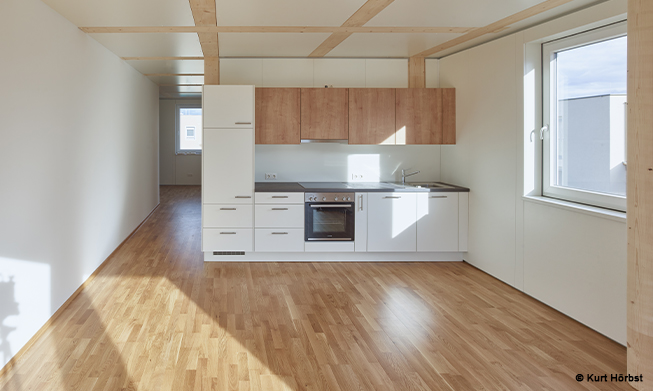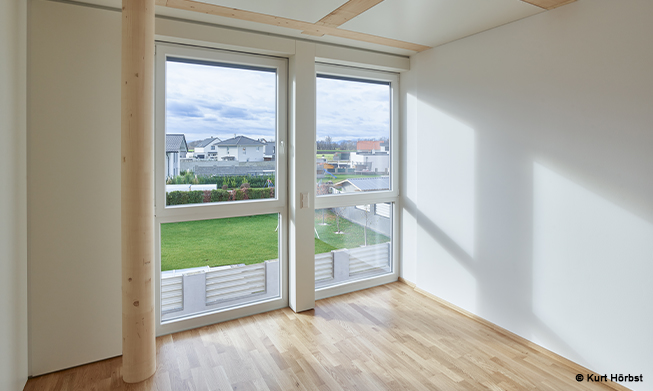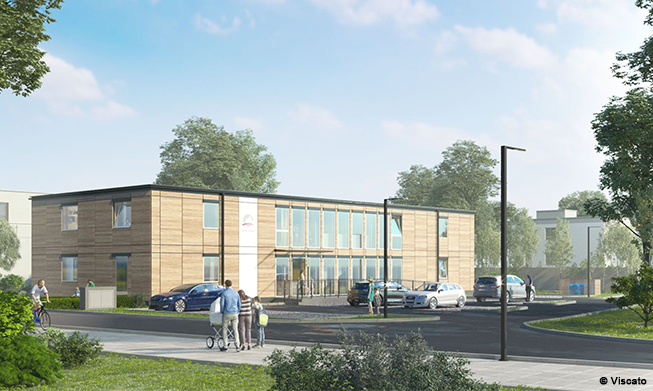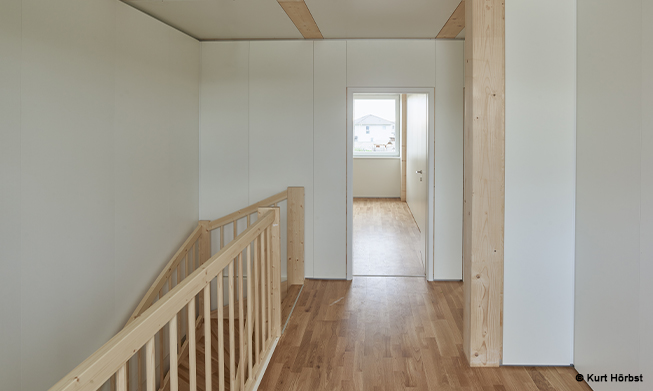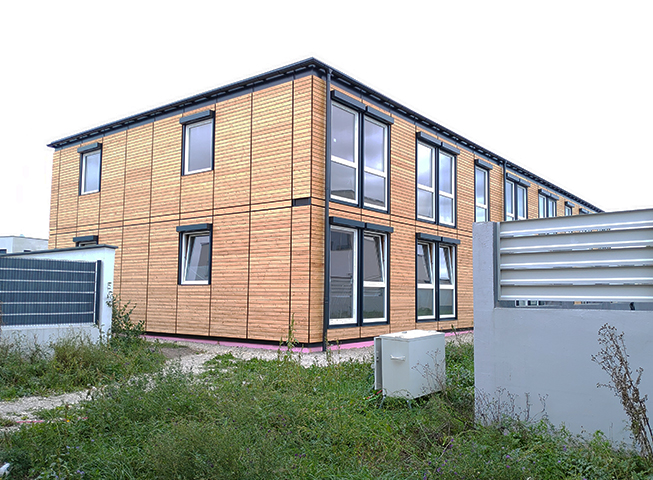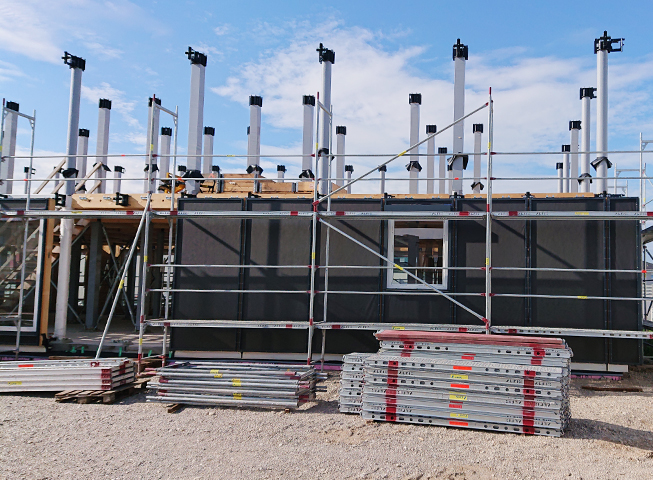The residential complex of Hofwiese is located in the southern part of Mitterndorf at the Fischa in lower Austria. The approx. 1860m² large parcels are located in a quiet residential area, which features small-scale residential buildings as well as single-family houses and a green area nearby.
The project consists of two solid buildings, which are situated in the northeast and west of the Hofwiese. The eastern part includes a residential house with nine apartments and the western part a duplex house with two residential entities. Both parts include large 2- and 3-room apartments. The ground-floor apartments and the duplexes each have a private open space in the form of a private garden and terrace. In addition, the property features a roofed parking space allocated to the apartments as well as storage and additional rooms. The pedestrian zone of the residential complex is accessible via the traffic areas or a sidewalk along the northern side.
The residential building is pre-assembled using a prefabricated wooden construction kit system. The industrially pre-assembled building components will be directly assembled at the construction site and therefore allow a high level of flexibility.
More information about this project:
landzinshaus.com
For more information about Lukas Lang Building Technologies see:
