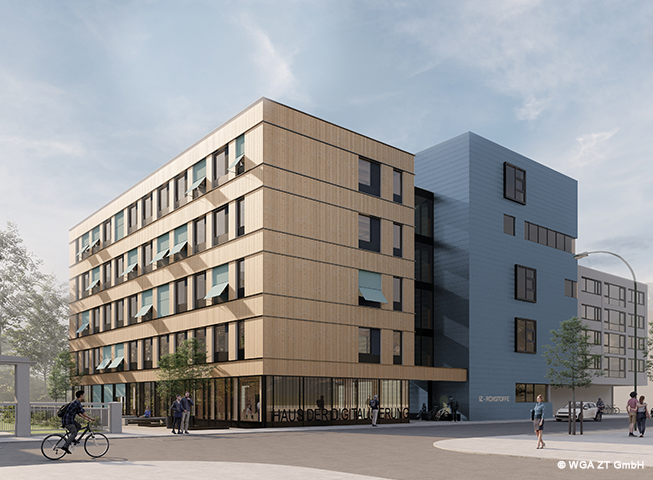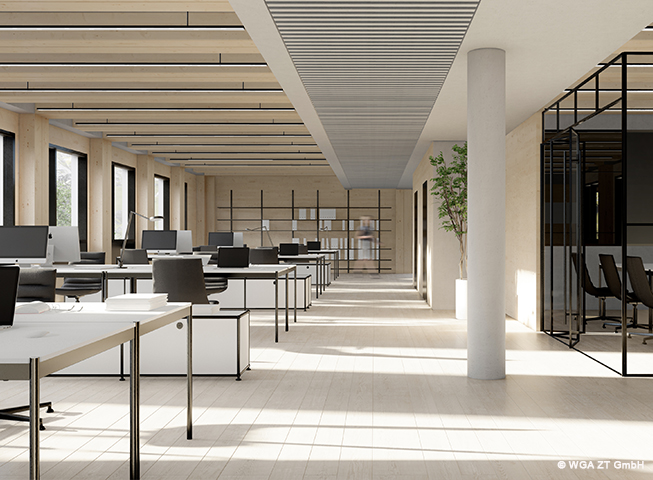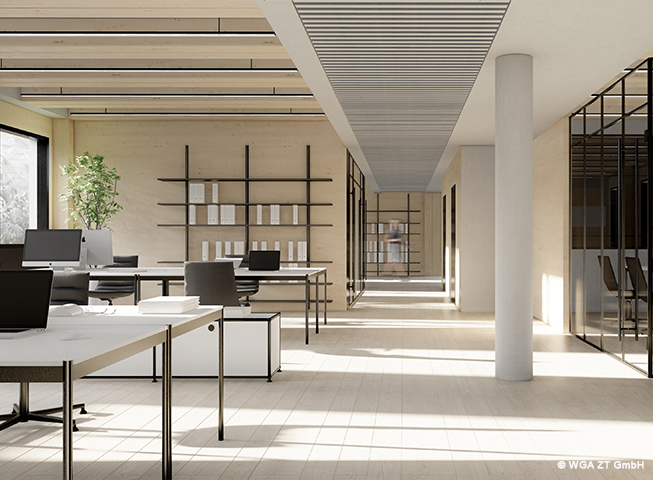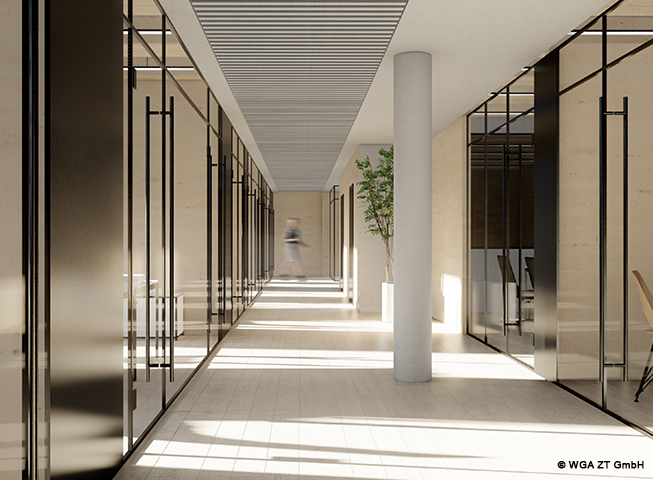The University of Leoben is planning a “House of Digitalization” („Haus der Digitalisierung“) to expand its range of courses. The concept for the new building is based on the principles of sustainability, clarity, user comfort and flexibility in all functional, technical and design components. The location of the property on Rossegerstraße allows a building with six storeys including a basement. The extension is built directly onto the property boundary in the east with a connecting link to the Raw Materials Innovation Centre (Impulszentrum für Rohstoffe – IZR).
The building in timber-concrete hybrid construction creates a sustainable building structure which is based on regular centre distances and allows a clear and flexible arrangement of functions. In addition, the building components used have an improved CO2 balance and can be recycled for the most part.
The innovative, simple and unsupported system allows the maximum number of possible workplaces, including seminar and conference rooms. In combination with the conventionally constructed basement, a multifunctional building is created for use as a “technical centre light”. The social and communication facilities are complemented by the arrangement of a spacious lobby with lounge areas directly connected to the conference room and meeting zones on the upper floors.
Bright, high-quality surfaces in combination with an energy-efficient building services concept create a comfortable working environment with excellent air quality and guarantee a high level of user comfort. At the same time, transparent partition walls create an office area flooded with daylight.



