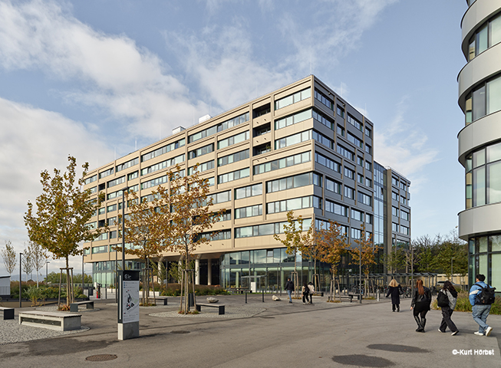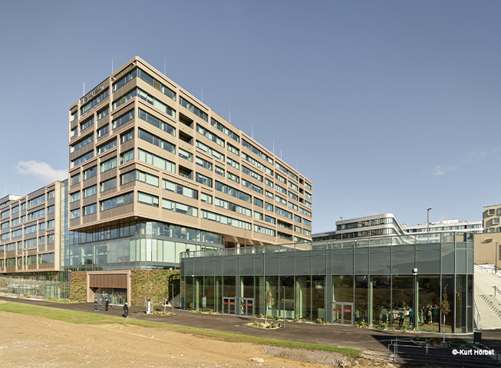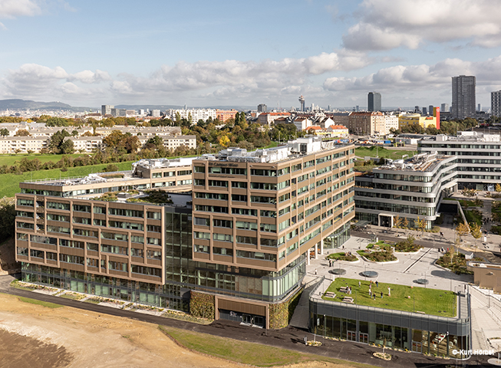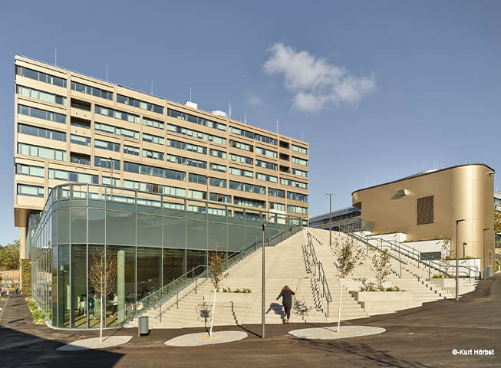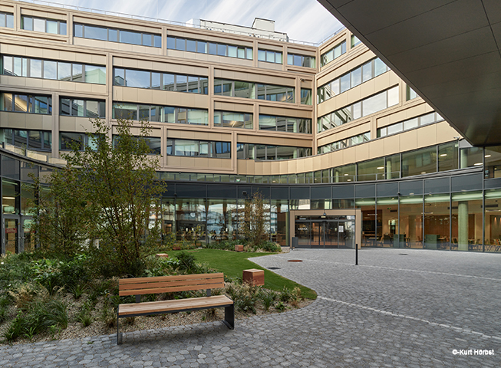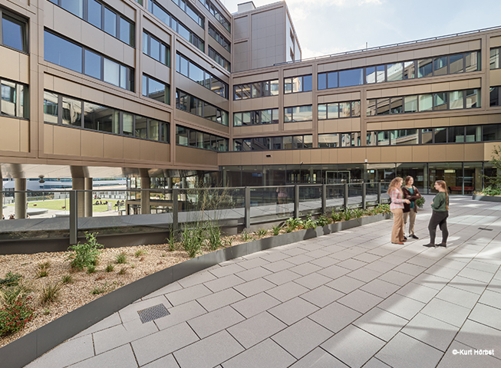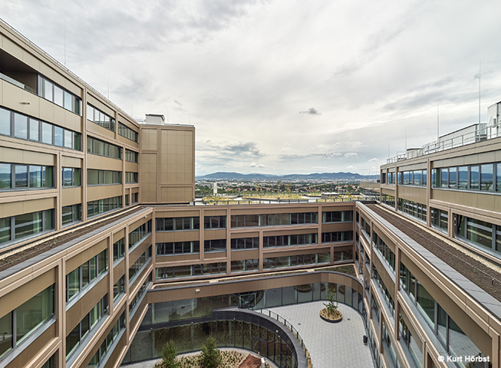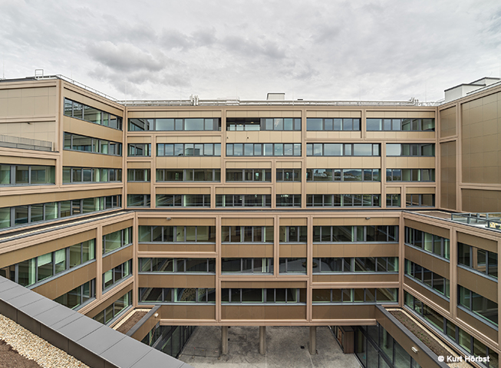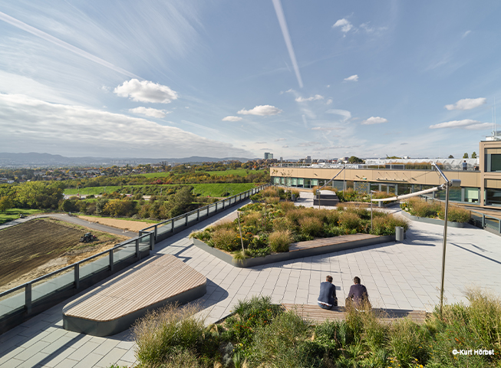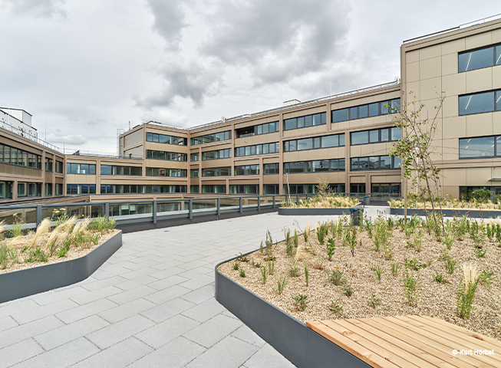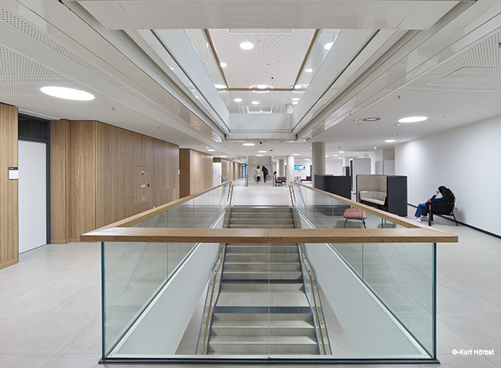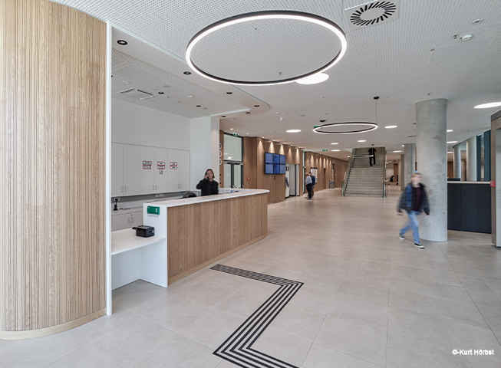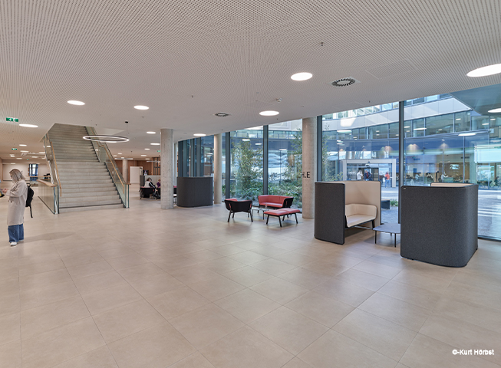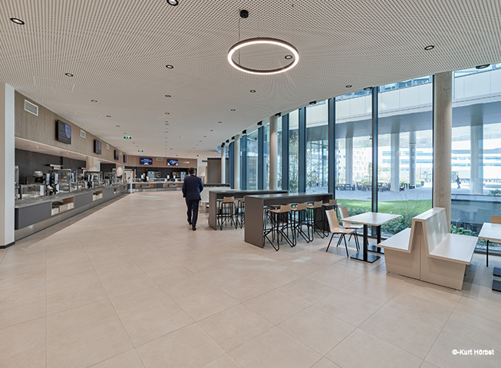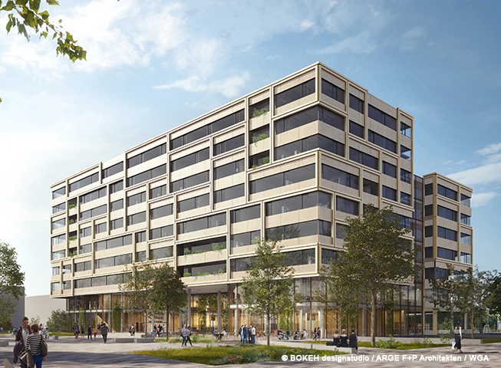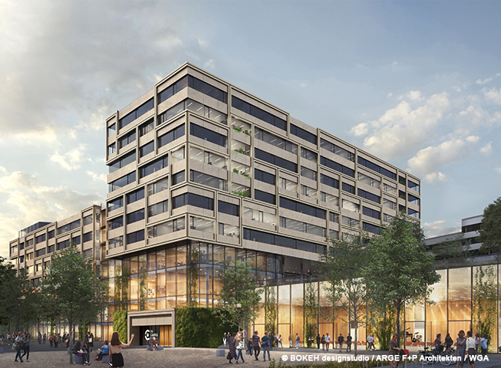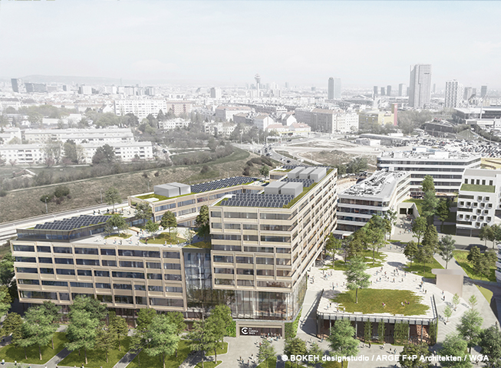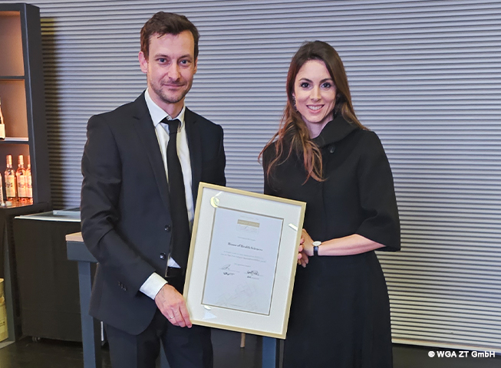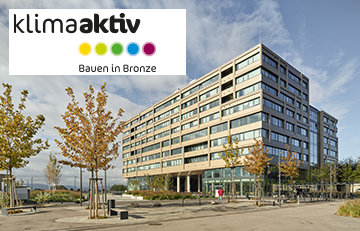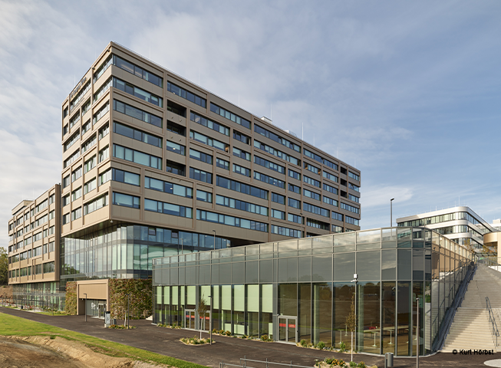A competition was launched for the “House of Health Professions” as part of the planned expansion of the FH Campus Wien into a “Science City”. A joint venture with F + P Architekten, we look after the project together as an overall planner and in order to supervise and plan it in an integrative and holistic manner in all phases of the project cycle, we rely on the digital planning method “Building Information Modelling” (BIM).
A building was developed which combines every study and further education programme as well as research activities in the field of nursing under one roof to form a central campus square, together with four other planned FH buildings.
A transparent two- to four-storey base opens up towards the campus square, enlarging the central meeting point in the form of an organically shaped inner courtyard. This extends upwards in a funnel shape, which optimises the lighting and allows the allocation of versatile open spaces on the upper floors. In the basement, the base continues with an auditorium or festival hall and extends the campus square in the form of a walkable roof.
On top of the base sits a multi-storey, ring-shaped structure whose volume is integrated into the overall ensemble of the FH Campus by means of incisions and recesses. In the opposite direction, the structure is stepped down by means of incisions and recesses.
The teaching rooms are located in the base. Internal staircases and air spaces ensure short distances and lines of sight. Column-free teaching rooms with a large room depth ensure a high degree of flexibility. These are directly linked to the central courtyard, which, with a covered outdoor area and the refectory, creates a point of attraction for the entire campus.
The ring-shaped structure houses the functional spaces and offers short distances as well as a high degree of adaptability in the event of any changes in usage requirements. Spacious open space areas with tea kitchens and break rooms complement the premises.
The permeable base building features generous windows. Catenary cables in front of the building provide ecological sun protection through external greenery. The façade of the upper floors forms a uniform, compact structure with fine, horizontal divisions through alternating bands of tinted glass and aluminium pannels. Frames of aluminium composite panels in different sizes are placed in front of this, forming a second, filigree shell and giving the building its unmistakable character. The recesses are planted with plant troughs. In addition, there is a high-performance PV system, energy recovery for ventilation and a lift system.
