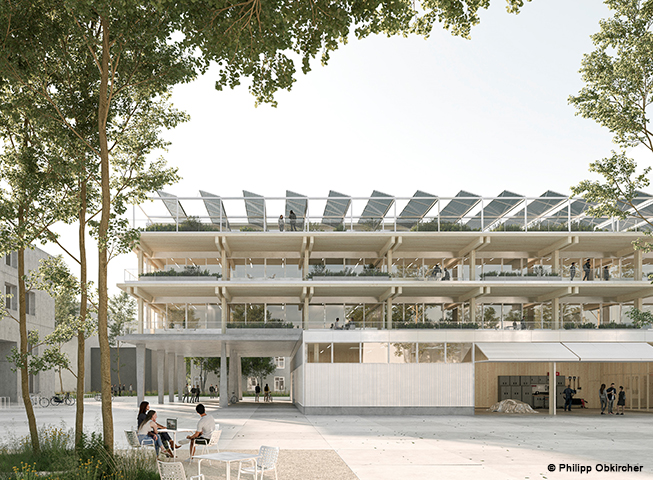A new build for the workshop and laboratory institute building that includes an urban planning idea section is being planned for the University of Applied Sciences in Constance. After two years that have been dominated by the pandemic at the university, a crucial issue is not just the efficient economic organisation of how the space will be used, but also the arrangement of outdoor learning and recreation areas for students and teachers.
The new institute building is in the form of a differentiated, compact block that combines with the other construction phases of the area to create an independent campus area. At the same time, its structural setting means that there is the potential for urban expansion of the university.
A concrete base construction in the form of a table supports the three-storey wooden building and exposes the section of the building on the ground floor. The resulting roofed forecourt refers to the surrounding architecture and marks the new entrance area in a succinct way. An open square with groups of trees and versatile furniture stretches out between the buildings, specifically complementing the spatial qualities of the existing forum. At the same time, the upper floors open up to the newly created campus area along leafy open spaces reminiscent of arcades.
The design of the central square as a free-flowing circulation area and the creation of new bicycle spaces and car parking within the new building structures make the existing footpaths and parking spaces near the buildings obsolete. As green spaces open to infiltration with a grove of trees made up of various species, they will offer an inviting place to spend time and learn.
The elongated structure of the upper floors rises above the ground floor with a floor plan that is almost square. At ground level, the workshops open up to the surroundings using folding doors. The laboratories and offices on the upper floors are planned as large, open-plan spaces that are accessed through the open areas reminiscent of arcades. This is where the external supports combine with plant troughs to mark out communal areas that can be used as places where students can meet and learn. On the top floor, the offices, workspaces and meeting areas, are organised in a compact area and face towards the northern part of the building, with its view of the Rhine. The remaining area is designed as a rooftop terrace. It is covered by a light pergola, which provides shade on hot summer days by alternating solar panel elements and planted areas. The terrace can be used for teaching events and meetings or even as a lounge area.
