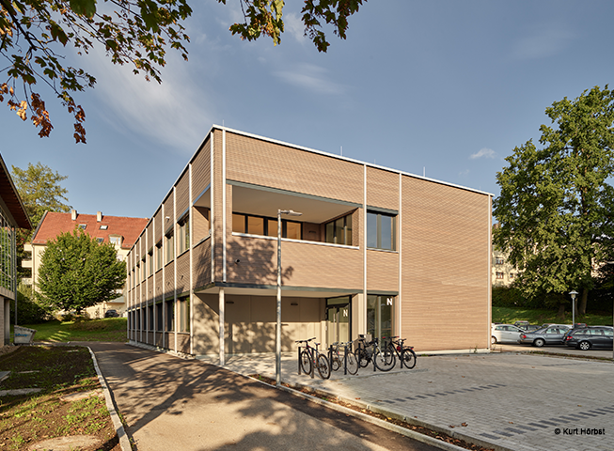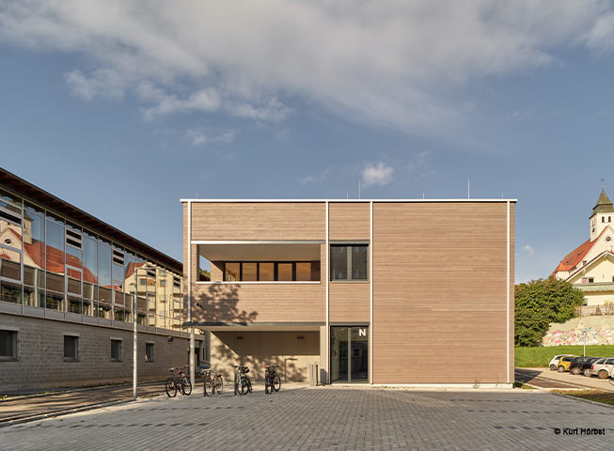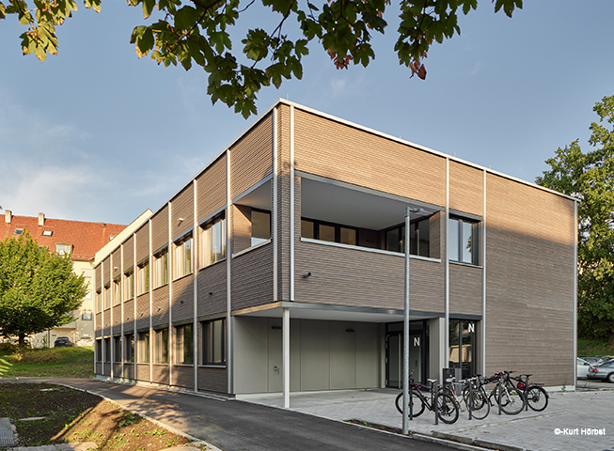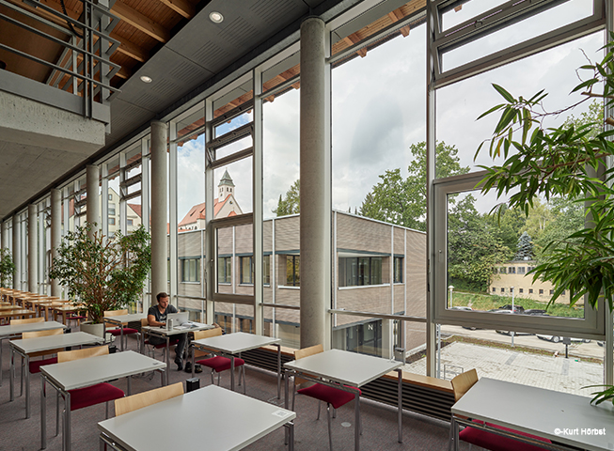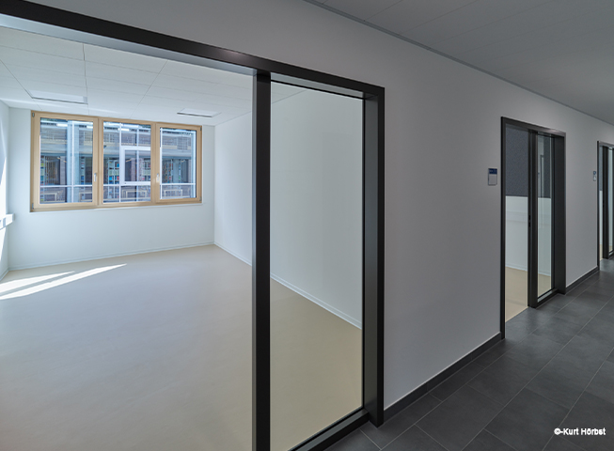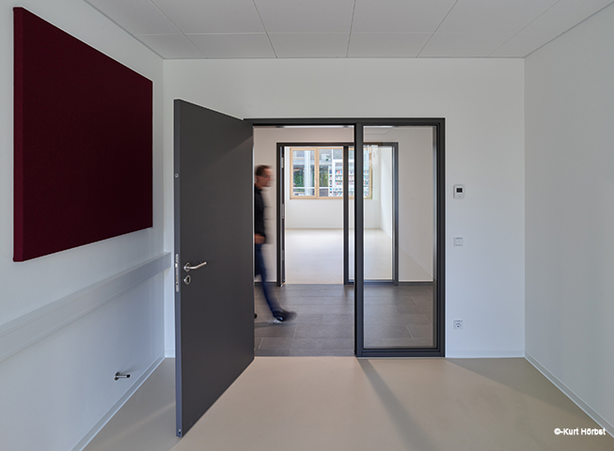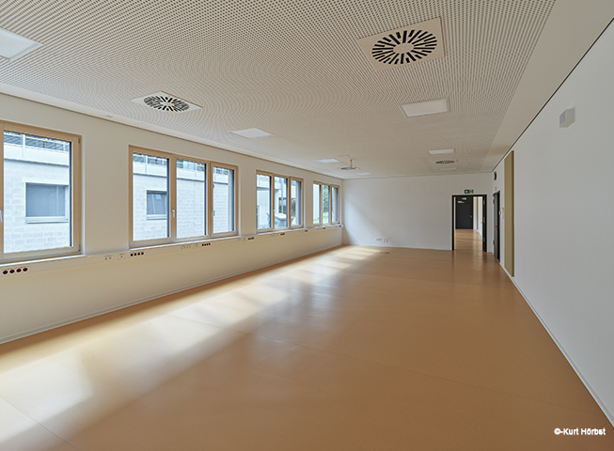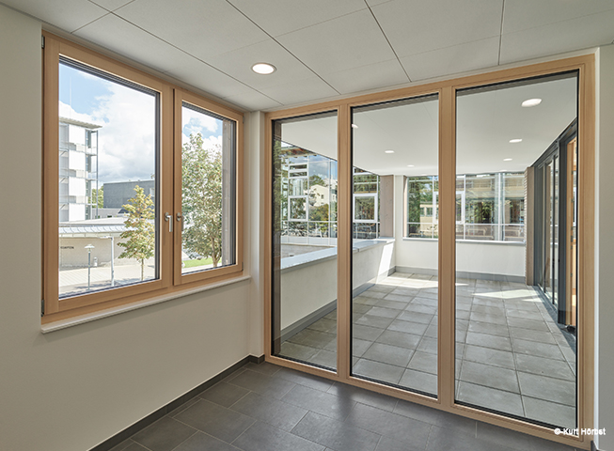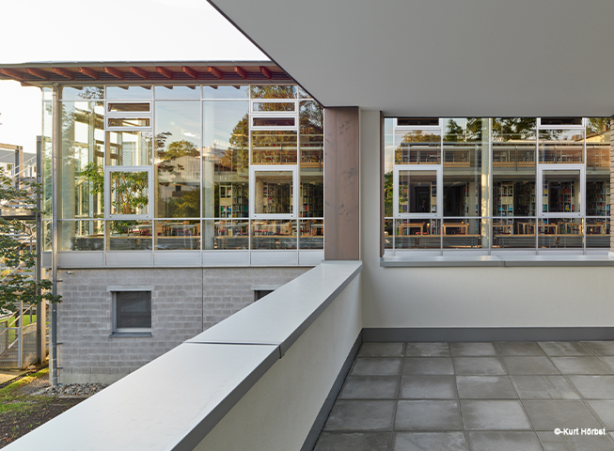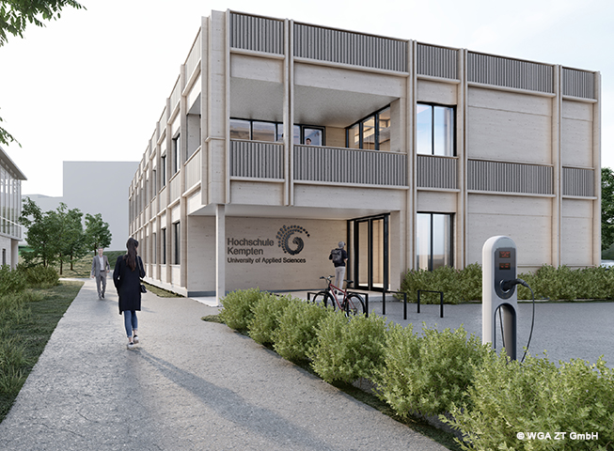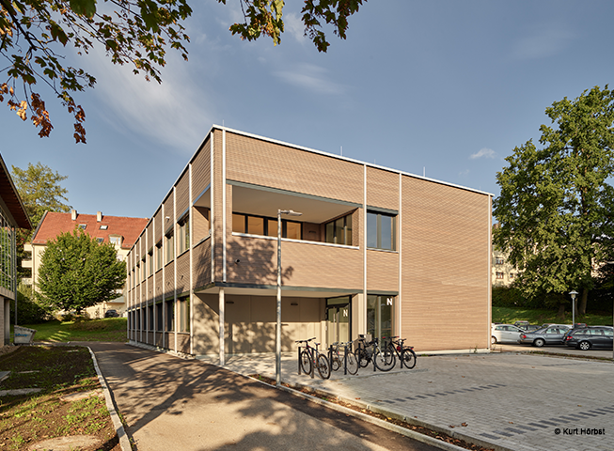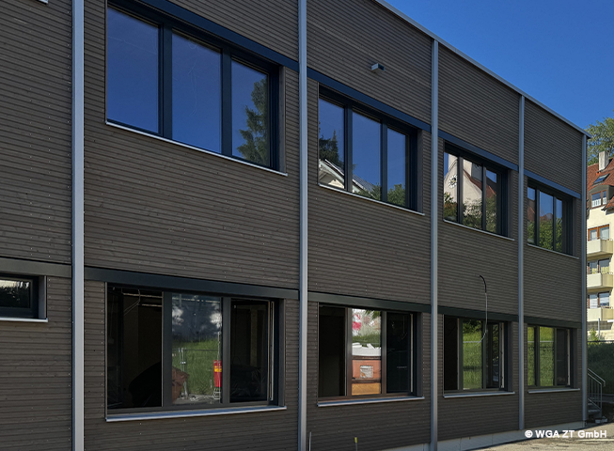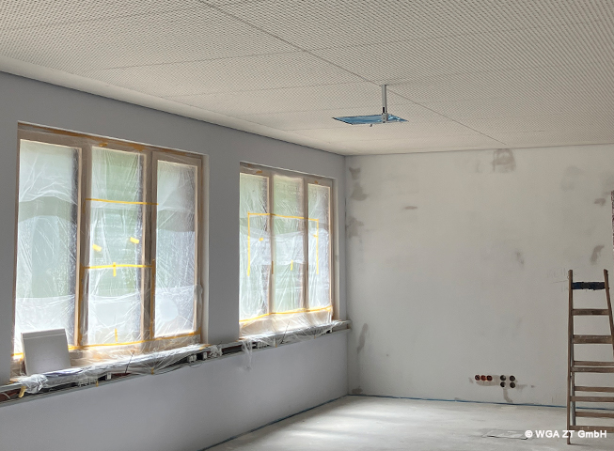A modular building was planned for the Kempten University of Applied Sciences as part of the High-Tech-Agenda Plus. The design is not just focusing on the efficient and economic arrangement of the available space. Particular attention is also being paid to the potential to use the modular system to extend the structure as part of urban development.
The edges of the new two-storey building are based on the existing buildings in the surrounding university campus. Access to the new building is provided by the existing forecourt and the entrance is clearly marked by an indentation. Parking spaces for bicycles, e-mobility and a barrier-free car park are located in the immediate vicinity.
The seminar rooms and the laboratory with the associated sanitary facilities are accessible at ground level through the covered entrance. This also leads to the office space on the upper floor through the central access core. The kitchenette and loggia in front of the units are in direct relation to the surrounding university buildings, which provide high-quality accommodation.
To achieve a solution that is both economical and sophisticated in terms of design, an open system that is not reliant on any particular material has been designed using a grid layout, which is particularly characterised by its design freedom. With the dimensions being used in the plans, this system uses a range of materials such as timber, concrete, steel and hybrid construction. At the same time, the planning has been designed in such a way that room cells can be used as an option.
Any future extension of the building could be built either by adding a storey or by extending the building’s length. However, it is not just the ability to extend that is a key strength of the modular construction method; the ease with which the rooms can be rearranged also allows long-term repurposing to meet changing requirements. In terms of both the environmental and also economic aspects, the ability to dismantle and potentially reuse the individual modules is crucially important.
