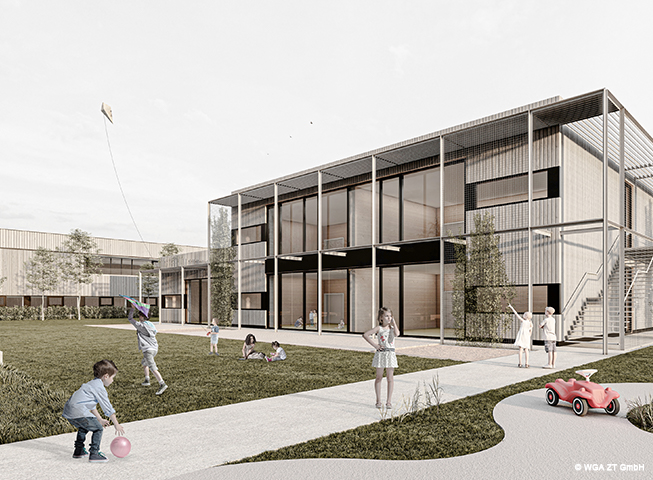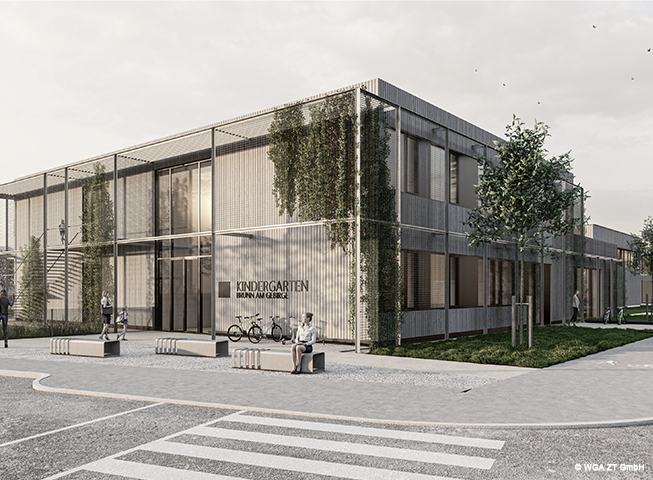A kindergarten with 4 groups, a nursery school, and a music school will be built to the south of the existing primary school at Franz Schubert-Straße in Brunn am Gebirge. The concept for the new building is based on the existing building structure and fits perfectly with the design in its surroundings. The design provides separate entrances on the ground floor, depending on the intended use, so that the kindergarten, the nursery school, and the rooms of the music school each have a separate entrance. The generous open spaces are all-present, thanks to the garden-facing layout of the group rooms in combination with the floor-to-ceiling glass façades.
In the interest of sustainability, the kindergarten will be built of solid wood. In addition to this, steel construction in front of the building will form the façade. The positioning of steel nets between the beams allows for a green façade and gives the kindergarten a contemporary, natural look.
The option of an extension of up to ten additional group rooms, including ancillary rooms, which retroactively can be integrated with the exterior design of the building, is another special feature. The kindergarten is very effectively designed for a wide range of activities and the requirements of the children and offers an ideal environment, both indoors and outdoors, for optimally planning the children’s day-to-day activities.

