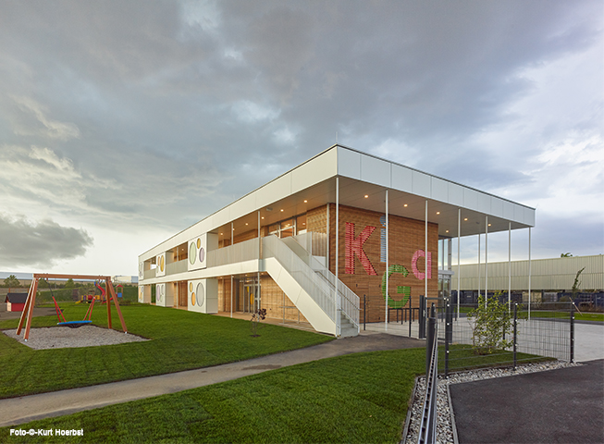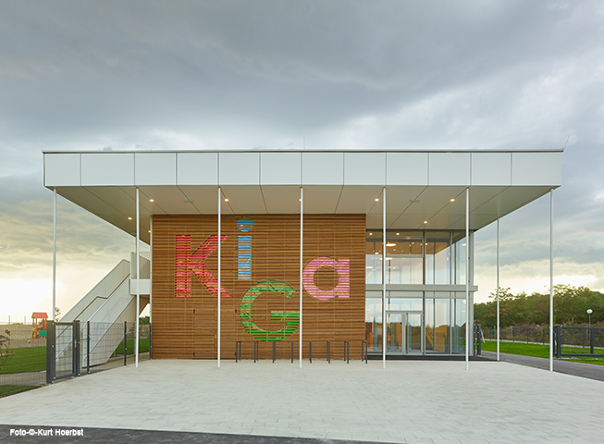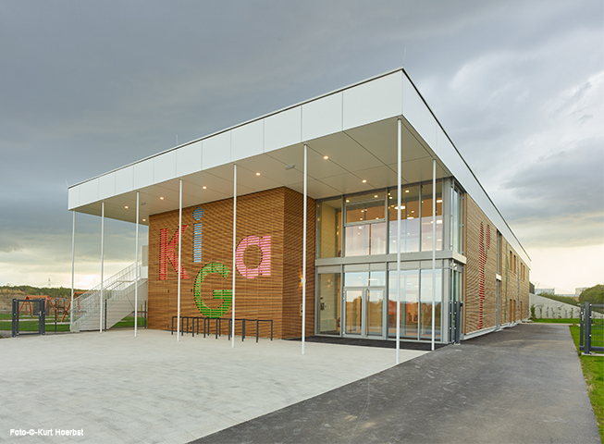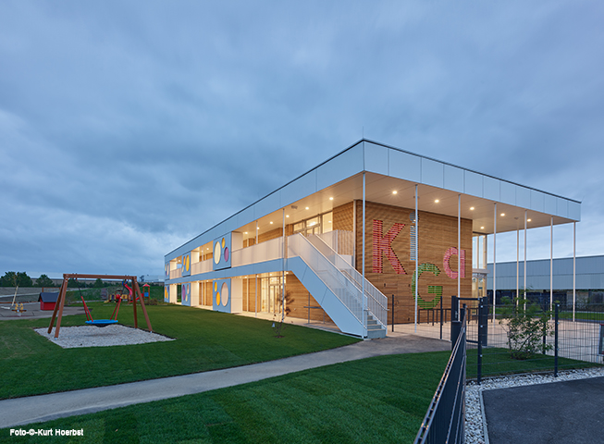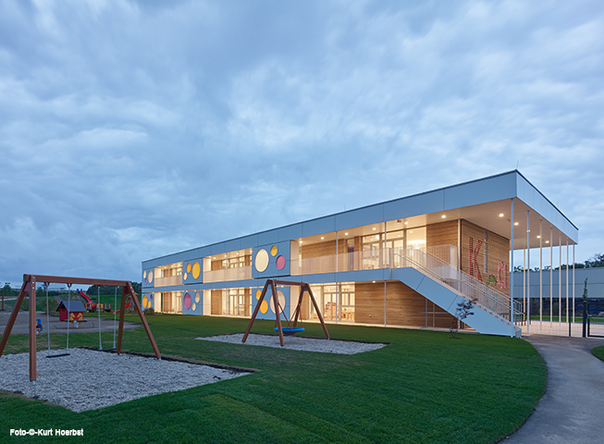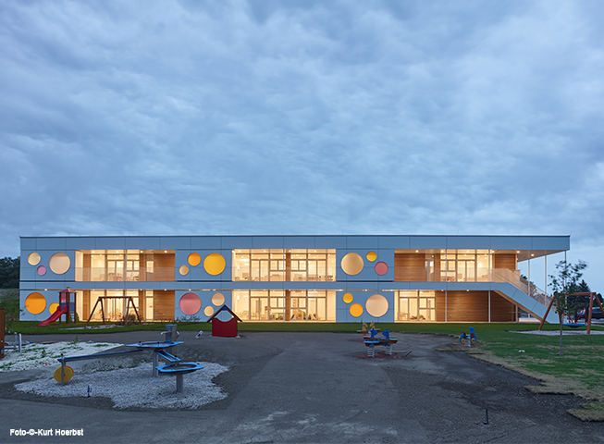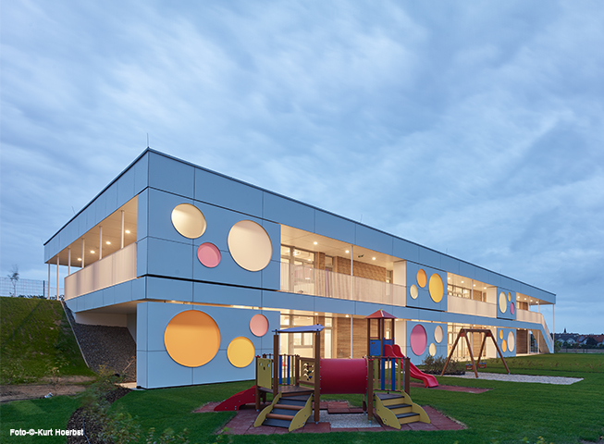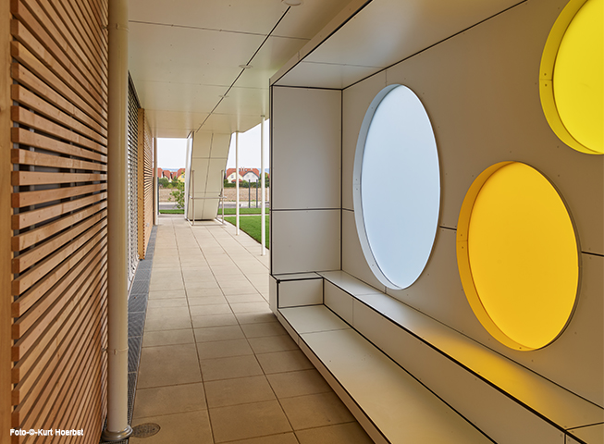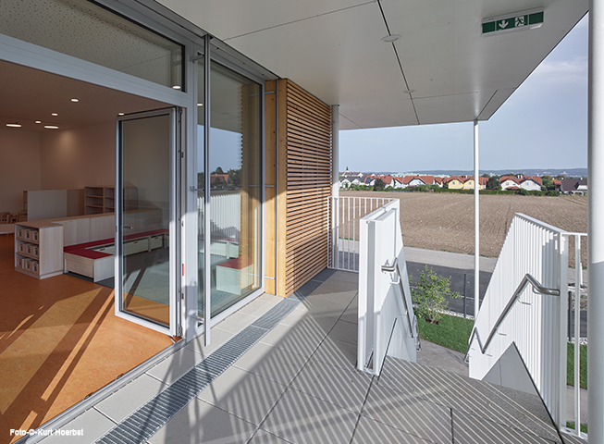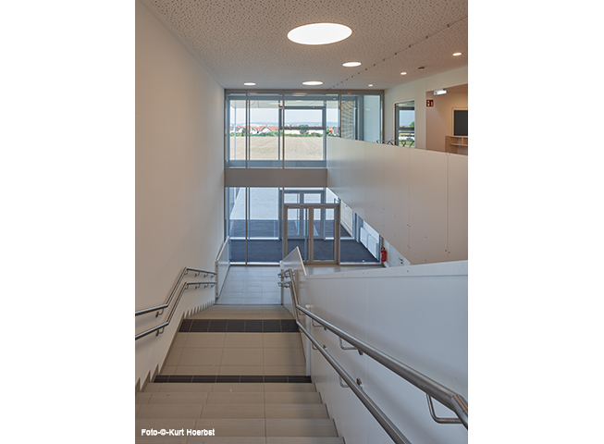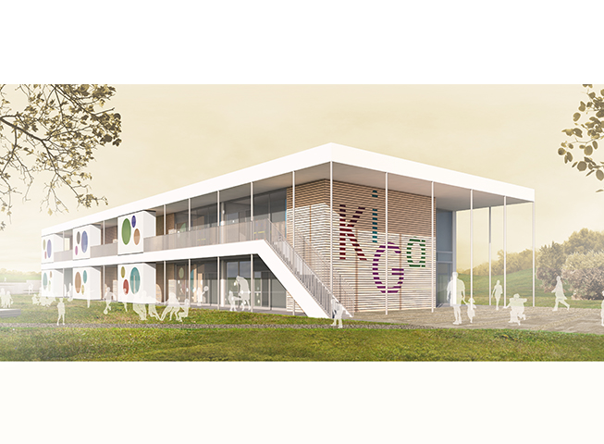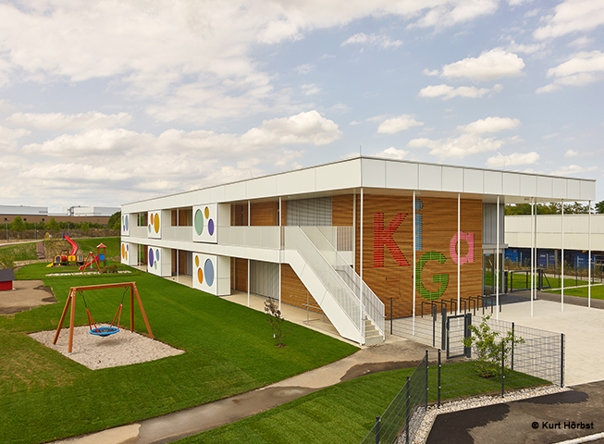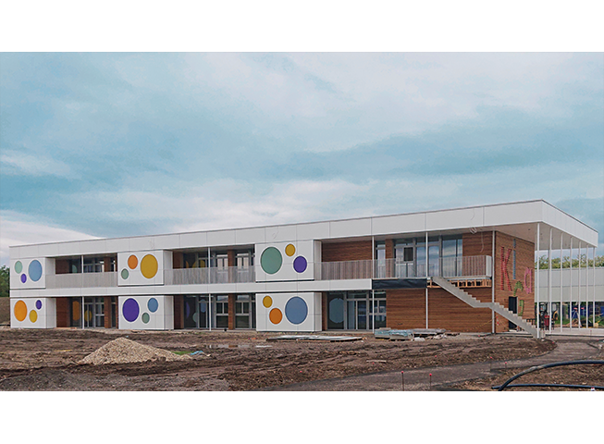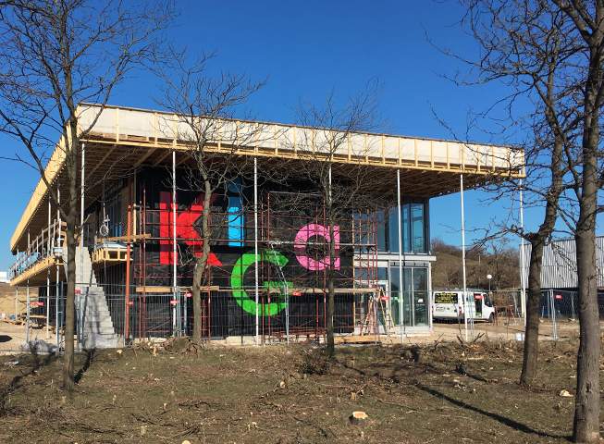The new six-group kindergarten in Ebergassing fits seamlessly into the meander of the new Ebergassing edge. The existing visual and noise barrier goes directly into the building and forms with this a large trapezoidal free area. This valuable area is effectively shielded and opened to the settlement area. The building uses the elongated ground edge for a consequent south orientation of all group and movement areas.
The consequent zoning ensures wide views from the group rooms. An open, covered open space zone stages the transition between interior and exterior with playful, multifunctional elements on a child’s scale.The new kindergarten is a modern architectural design feature and is ecologically and structurally up to date. It offers an ideal playing area for the children of the community thanks to the generous playing space in the garden. An expandability by two groups is possible at any time without restriction of the running operation.
