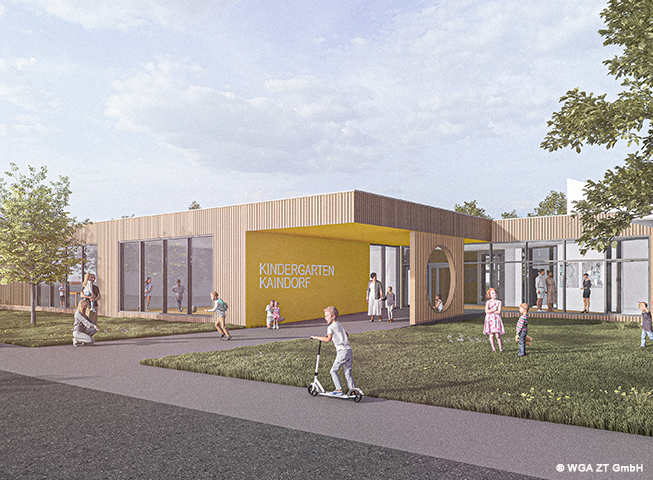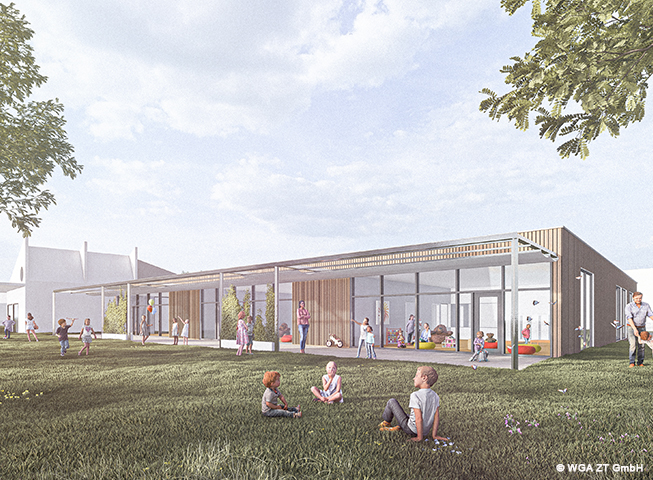The kindergarten in Kaindorf an der Sulm, part of the municipality of Leibnitz, is to be expanded with an ecological and sustainable single-storey extension to accommodate two crèche groups and one kindergarten group to provide sufficient space for the youngest members of the community.
An accessible corridor will be provided between the existing nursery and the single-storey extension. The nursery extension is designed to allow the building to be extended both horizontally and vertically in the future. This means that future expansion of the nursery can be achieved quickly and without major intervention.
The extension will be built using a sustainable timber construction method based on a defined system grid. The modular design will allow all raw materials to be reused completely and without waste at the end of the building’s useful life, in line with the cradle-to-cradle principle. The façade will also be clad in ecological and durable larch wood.
The entire nursery is equipped with underfloor heating and is cooled in the summer months by the chiller integrated into the ventilation unit.
The extension was a logical and planned development and will significantly enhance the primary education infrastructure in the community.

