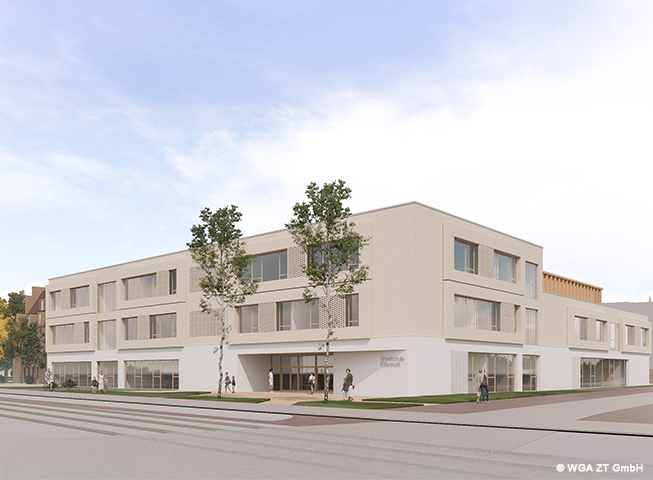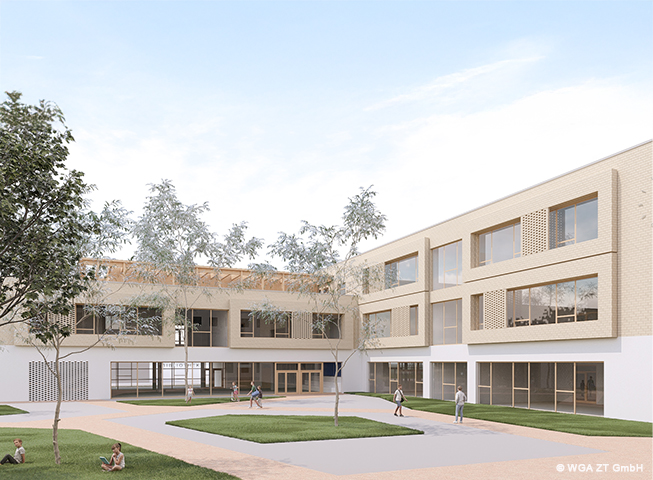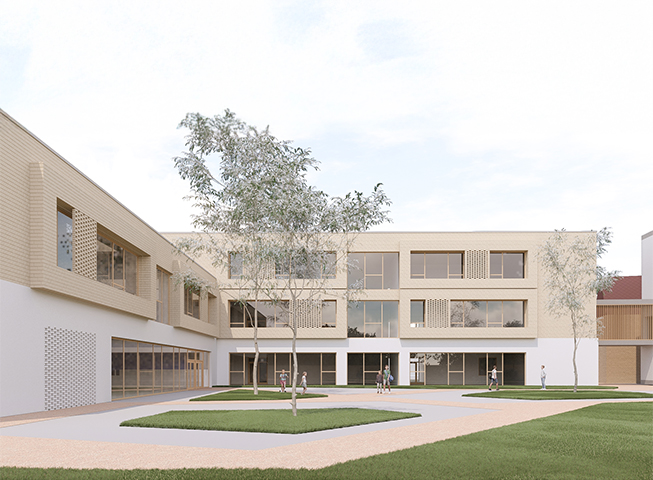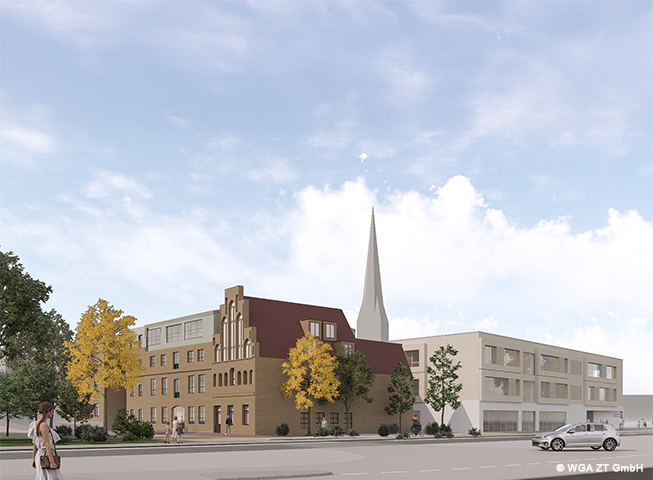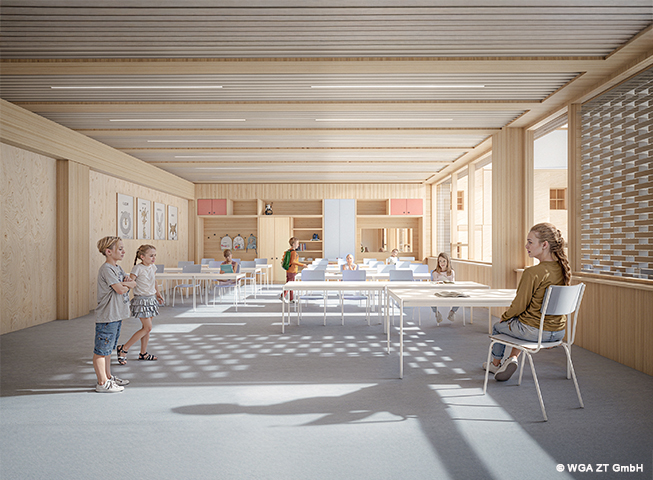The primary school with an after-school centre at Alter Markt in Rostock will be moving to a new location. The school’s future location is being planned on the site of the theatre workshops between Küterbruch and Oberhalb des Gerberbruches in Rostock.
The theatre workshop used by the Volkstheater Rostock, which is currently located on the planned construction site, will also be replaced by a new building elsewhere in the future. Most of the
existing buildings will be demolished and the buildings at Gerberbruch No. 4 and No. 6 will be retained and integrated into the new replacement building for the school complex. Our concept envisages a conversion or new building and a change of use of the existing buildings, the design of which will need to be integrated seamlessly into the surroundings.
The utilisation areas of the classrooms will be designed to ensure that the cloakrooms can be integrated into the corridor area.
The design also envisages the use of innovative solutions in the form of flexible room utilisation. The new primary school has been designed to ensure a high quality of life thanks to the relocation of the main vertical circulation, the open auditorium/foyer with stairs so that it gets plenty of light and the development of an open “centre” with seating steps.
Another important factor is the reference to open space, which is enhanced by creating covered areas and terraces in the outdoor space. Daily use of the outdoor area is also intended with the construction of the “green auditorium” in the playground, the learning island and the outdoor classroom. In terms of sustainability, a timber hybrid construction with a green roof and façade and solar panel systems on the roof has been proposed.
