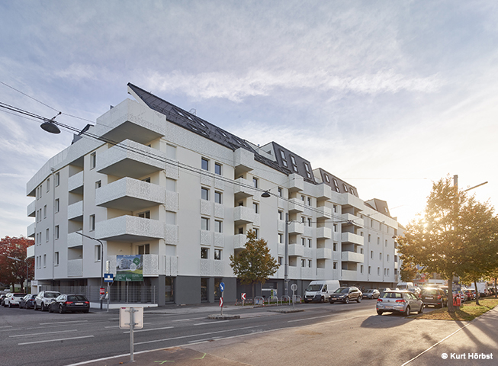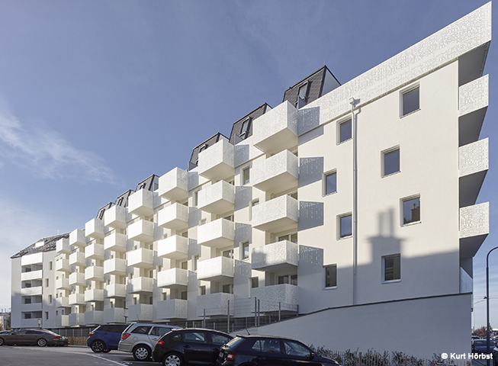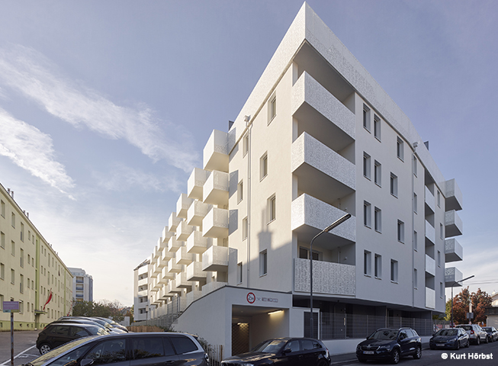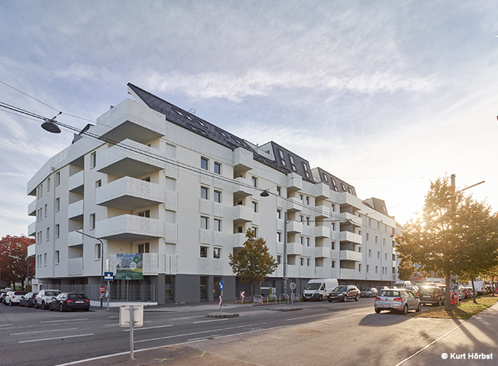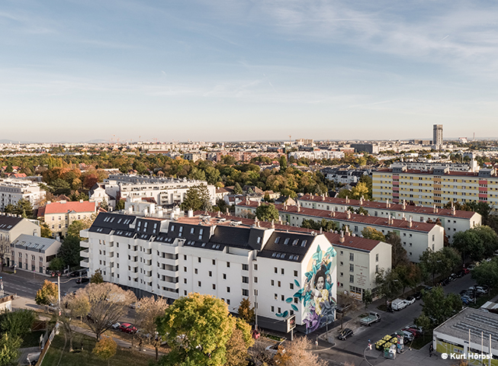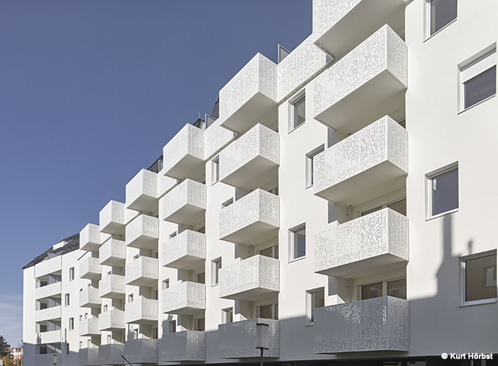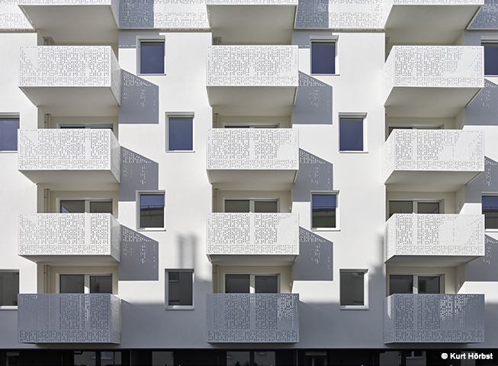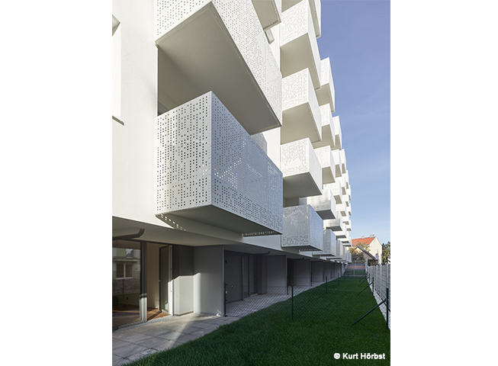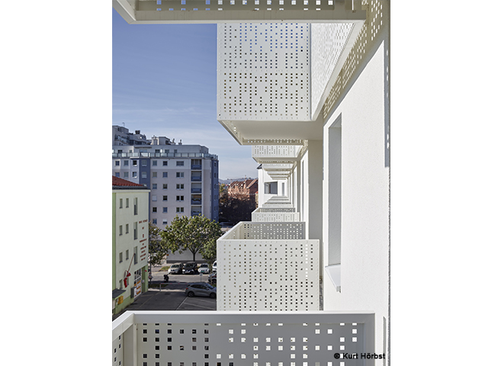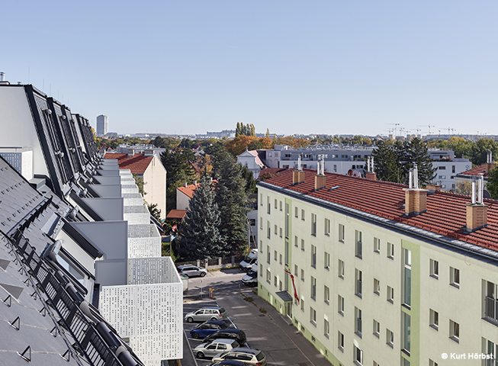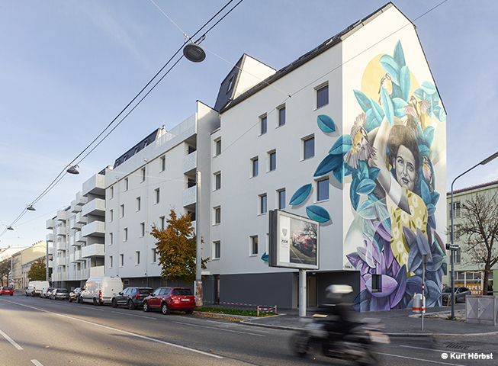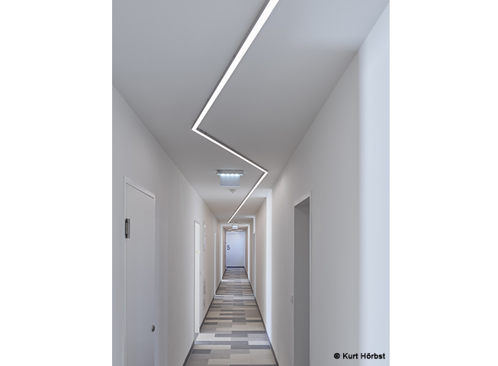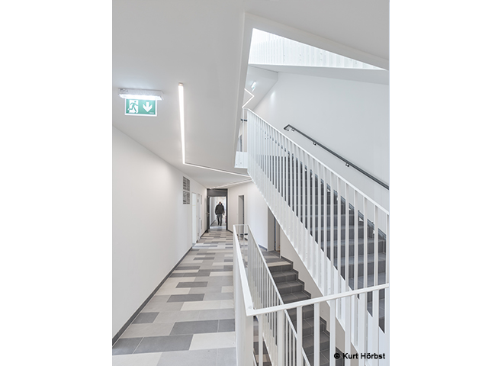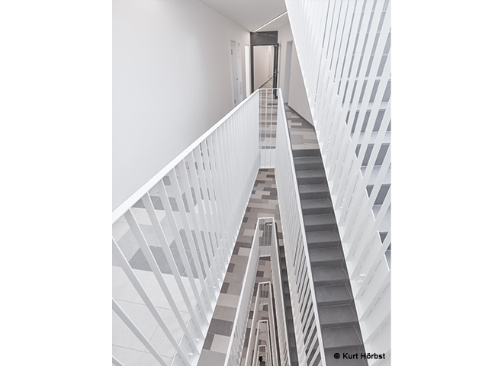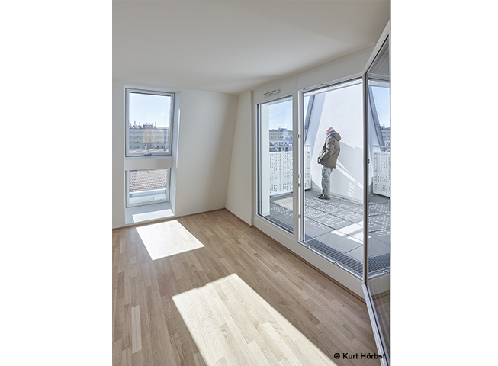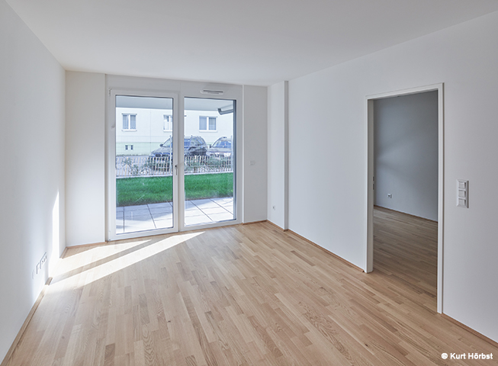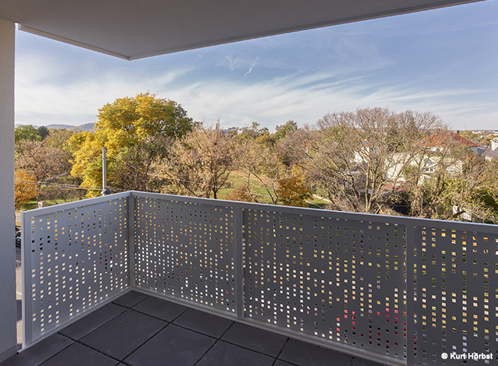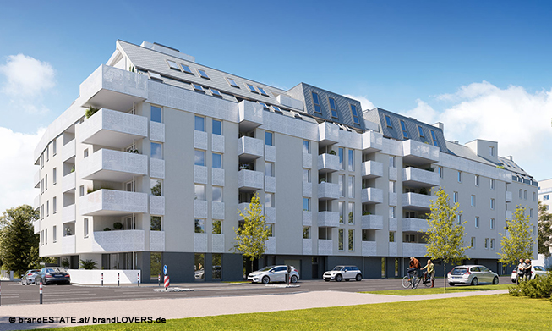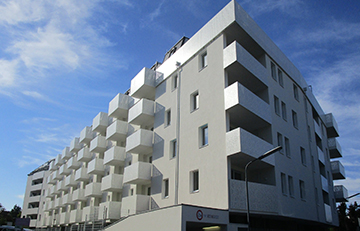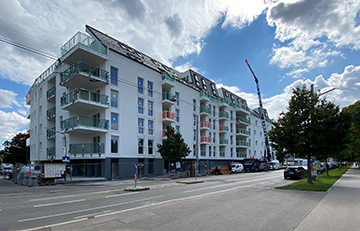The apartment building located at Leopoldauer Straße 72 is very well connected to the public transport system. The suburban train station Vienna Siemensstraße Bahnhof and the stops of the bus lines 28A and 29A are nearby and within walking distance. On the other side of the Leopoldauer Straße is the so-called Friessneggpark, so that the north-facing apartments have a direct view of the green surroundings.The project is made up of a single building, with a total of 113 residential units. The children’s playground is located on the ground floor near the main entrance and the toddler playground is located on the rooftop. The building includes the ground floor, four upper floors, and two attics and has two entrances. The main entrance leads to the 1st-floor staircase, which leads from the 2nd basement to the rooftop, and the second entrance takes you to a staircase that only accesses the ground floors. Both staircases have an elevator and are connected by a hallway. Additionally to the building services and storage rooms, an underground parking garage with 68 parking spaces is located on the ground floor. Each apartment has a flat-related open space available in the design of a balcony, loggia or a private garden. Furthermore, there is a community terrace on the rooftop.
Leopoldauer Straße 72, Vienna – End of construction
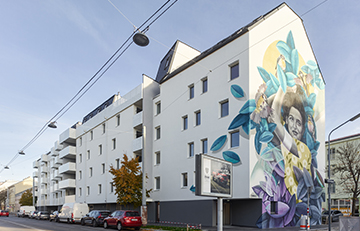
We are delighted to announce that the residential complex located at Leopoldauer Strasse 72 has just been completed and is waiting for its future tenants. All of the 113 residential units have an open space available with a balcony, a loggia, … Continued
