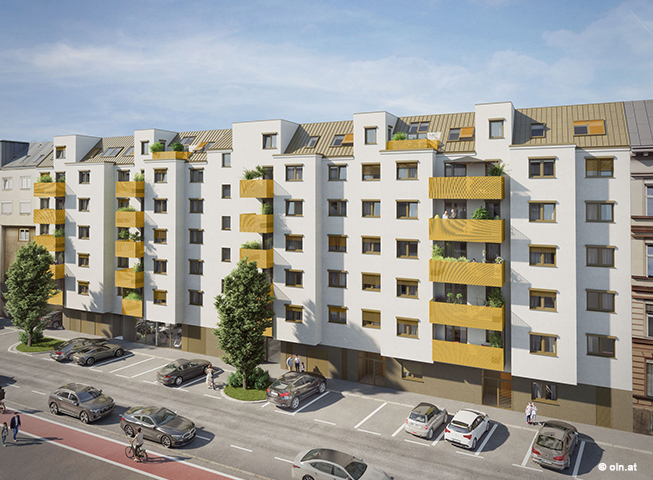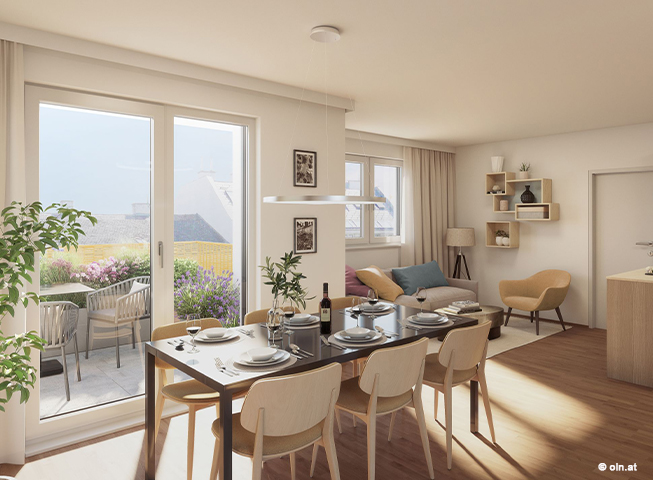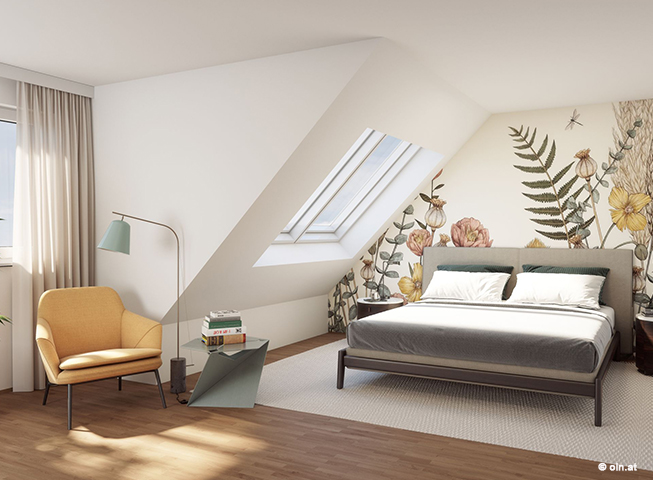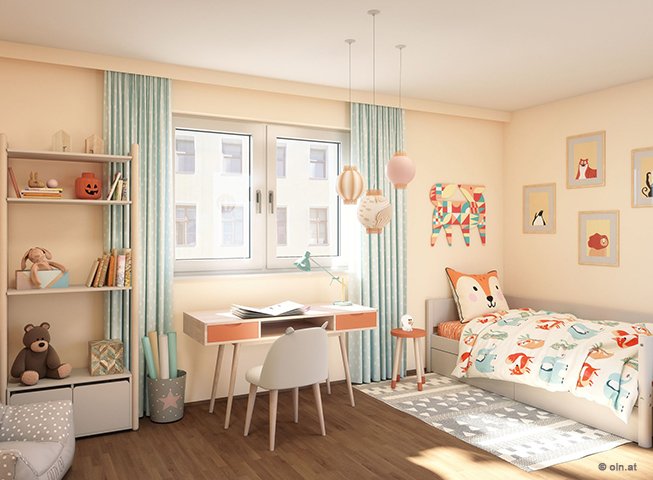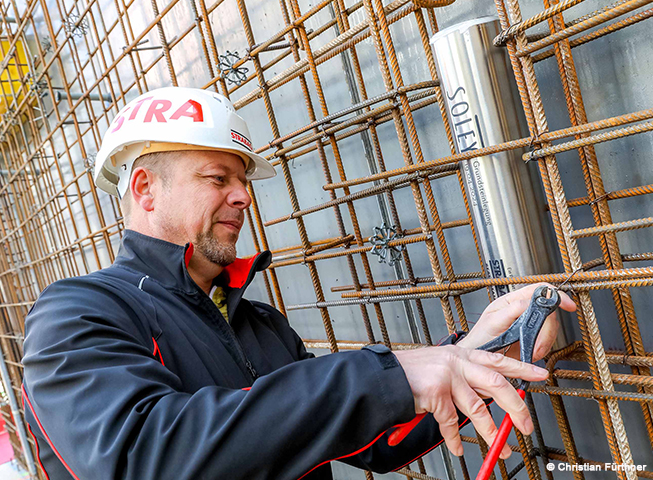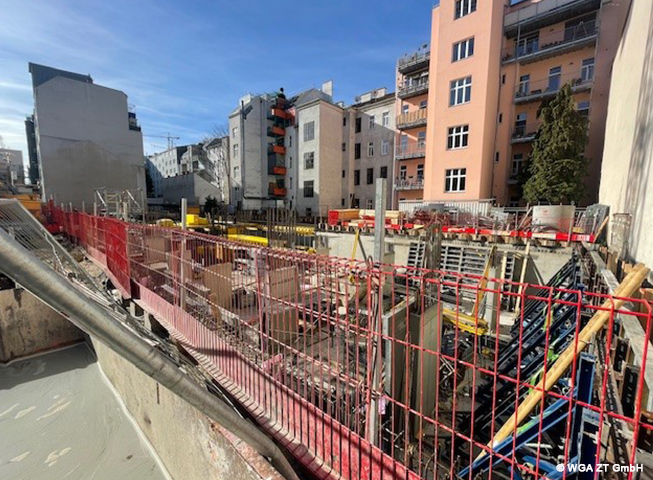The construction project in Vienna’s 20th district features a total of 53 residential units, a commercial space facing Leystraße and an underground garage with plenty of parking space. The project is located in the existing urban structure in Vienna’s 20th district, between the Danube and the urban development areas of North and Northwest Station. The Traisengasse S-Bahn station is within walking distance. This connects the site both with Vienna’s city centre and with nearby recreational areas within the city limits and also beyond.
A mix of 2-4 rooms has been planned for the flats. All of the flats have a spacious kitchen/living room with open spaces allocated to each flat. These are provided in the form of terraces or gardens on the ground floor, with balconies, loggias and terraces on the upper floors.
The elongated building with its clear and functional design language fits into the existing perimeter block structure. There are flats, a communal room, a children’s playroom and a toddlers’ playground facing the courtyard.
Electricity is supplied by Wiener Netze GmbH grid and is supported by a system of solar panels on the roof of the building.
