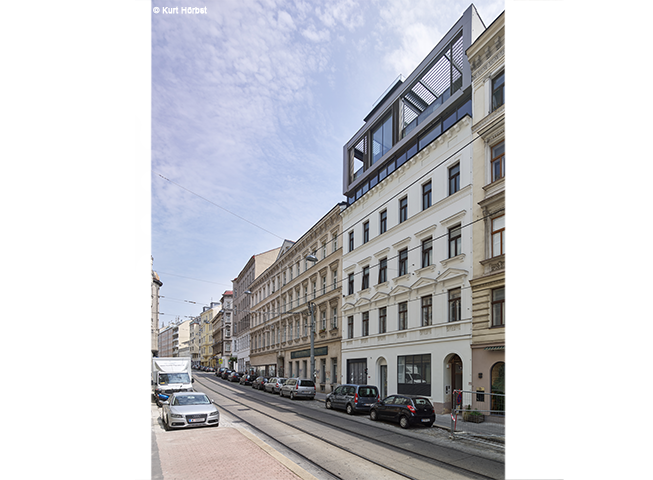The loft conversion of a building in the Wilhelminian style in the 8th district of Vienna comprises a spacious living unit, extending over two entire top floor. The bedrooms, laundry room and a wellness area with sauna are located on the lower level. The second level includes the living area with a kitchen and a 28m² roof terrace, facing the courtyard. The main entrance of the private residence leads from the 3rd floor via internal stairs to the 1st attic floor. In addition a lift develops both attics and allows a separate entry to both floor.
Large glass surfaces which face to the courtyard, open to a roof terrace and emphasize the loft character of the attic penthouse in an urban, grown neighborhood.
