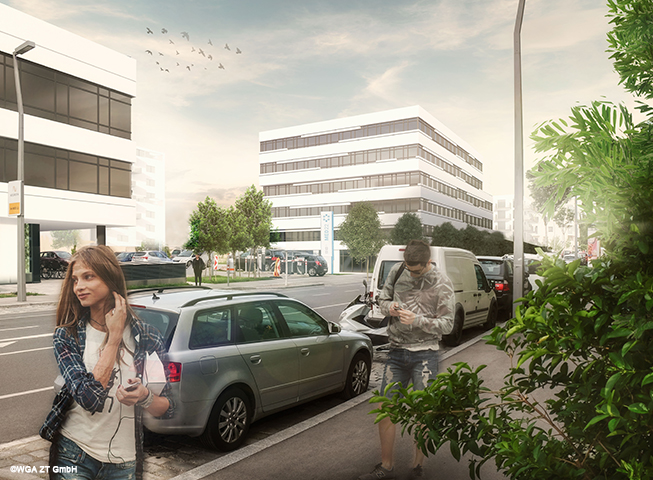The medical centre in Miriam-Makeba Gasse is located in a structural development area in the 22nd District of Vienna, with convenient transport links with connections from the S-bahn station at Erzherzog-Karl-Straße. The main part of the building is characterized by its compact design and forms an ensemble with building section 1, which has already been built.
The resulting health centre is the largest of its kind in Austria. The building is divided into six floors above ground, of which five floors are used for medical purposes and commercial space on the ground floor, and a basement, which accommodates parking for cars and motorbikes and areas for building services.
The shop space can be accessed at ground level directly from Miriam-Makeba Gasse, and entry to the doctors’ surgeries is gained on the northwest side of the building.
The free and open design of the floor plans on the five upper floors make it possible for the space to be shared by a number of different users and used flexibly. In addition, the skeleton construction method used helps ensure the long-term economic viability of the building.
The floors are connected by a naturally-lit staircase, which also has a lift. The basement can be accessed using the lift and stairs from the relevant floors.
The façade goes right up to the neighbouring Med 22, and continues the design of its windows, in the form of window strips. With its façade of pillars and bars, the ground floor zone presents an optical contrast to the other upper floors.
More information about this project: Med22plus
