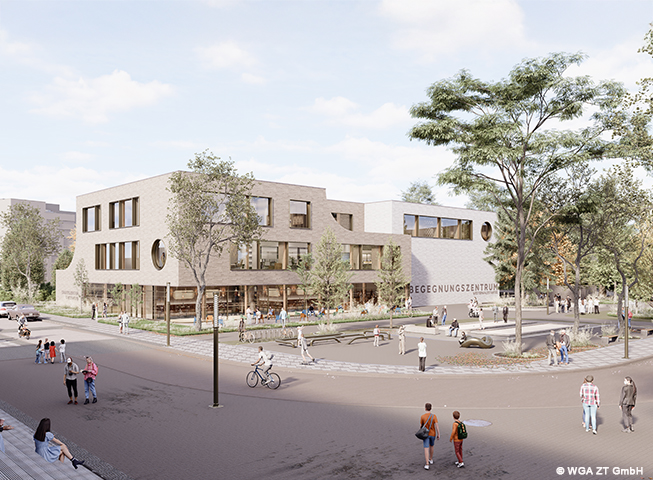A sustainable multifunctional meeting centre with a district centre, a senior citizens’ club and a youth theatre workshop will be built on Westerwaldstraße in the Berlin district of Falkenhagener Feld in the district of Spandau.
The sustainable building with a modern timber hybrid design presents itself as a compact, three-storey structure that appears to be one single building thanks to its striking corner design. The rounded corners and recesses in the structure create both architectural accents and high-quality communal areas. The different functional areas, such as the district centre and the youth theatre workshop, are clearly identifiable thanks to the differentiated design of the façade. This design combines the advantages of wood and concrete and creates a building that simultaneously fulfils environmental and functional requirements.
The foyer forms the central point of the building. All of the areas – the district centre, the senior citizens’ club and the youth theatre workshop – can be accessed from here. This central arrangement encourages interaction between the various user groups and allows joint events, meetings and activities to be easily accessible.
The community areas such as the café and lounge areas are directly connected to the foyer and provide an open, inviting ambience. The first floor can be accessed by a spacious central staircase and accommodates open and communal areas such as a kitchenette, social rooms and classrooms. The district centre with offices and consultation rooms is located on the left-hand side of the upper floor. The right-hand section is assigned to the youth theatre workshop and includes cloakrooms as well as control and technical rooms, which have direct access to the theatre space on the ground floor.
There are group, multi-purpose, sports and rehearsal rooms on the second floor as well as a hands-on kitchen with an adjoining terrace. These rooms can be used for various activities and can be partitioned off from each other if necessary.
A shared panoramic terrace offers space for outdoor recreation and events with a great view over the square.
In summary, the functional and sustainable design of the meeting centre offers a flexible, networked and at the same time independent use of the various functional areas.
