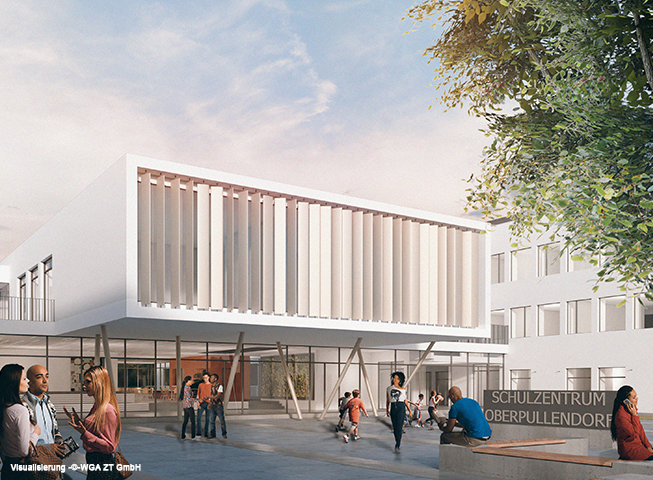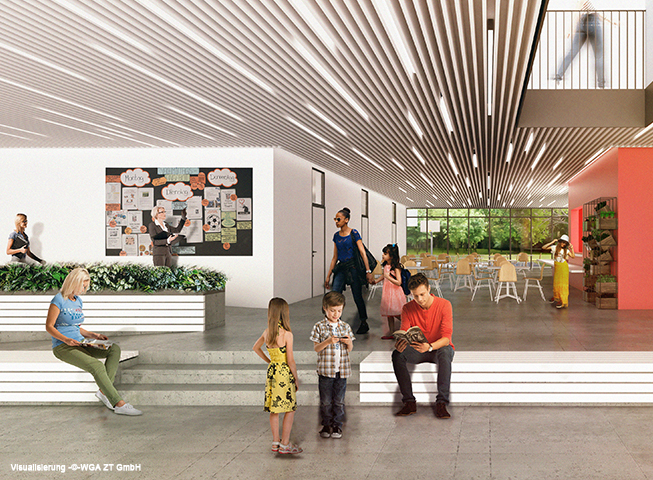The design of the school center has one basic idea: a concentration of all synergetic- usable spaces in a central building. These can be designed and equipped perfectly for their respective uses without impairing the operation in the stand.
The school yard becomes a real forecourt and takes up the development of the entire complex. The orientation of the building fronts towards the open spaces with their contrasting characters lends the school its memorable face and allows a wide range of connections between interior and exterior with various options for use in everyday school life as well as on special occasions.
The modern forms language evokes musical associations. The individual types of schools form a structured ensemble and can thus optimize their rooms independently according to individual needs. At the same time, they have a generous, open and versatile common area in the heart of the complex.
The NMS thus leaves room for the necessary functional additions as well as the desired informal areas. Course extensions and meeting points allow learning in small groups, the teaching room can be supplemented by an adequate manual work area and a dining area. The gym is given a new access, which corresponds to the use and dimension. The improved connection to the outdoor systems also ensures new, varied and intensive use.

