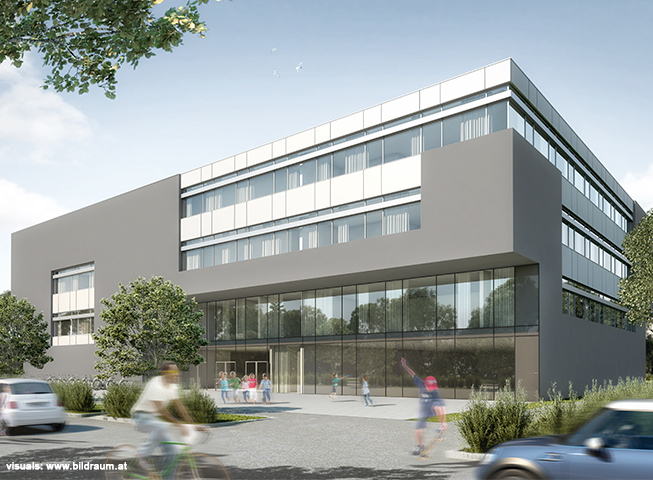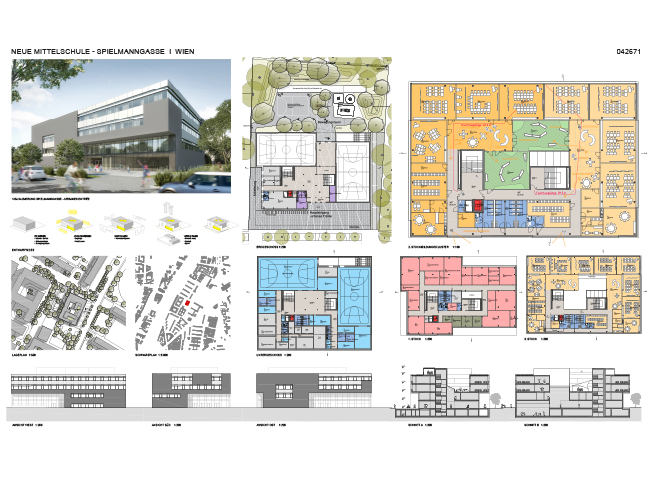In an EU-wide, open realization competition, design concepts for the realization of a new middle school in the 20th district of Vienna should be submitted.
The building task includes the construction of a new middle school, based on the concept of “cluster-based school buildings”, with a total use area of approx. 5,000m² on a plot area of 4,100m². The new area is divided into four educational clusters, each comprising four classes and a multifunctional area, a creative area, an administration area and a sports area with two gymnasiums plus various additional areas. Another important aspect was the design of the open spaces and the integration of the existing school on the adjacent part.
In the competition contribution of WGA, in cooperation with Ms. Arch. Dipl.-Ing. Adelheid Pretterhofer, the necessary premises are housed in a four-storey building, which is positioned at Spielmanngasse. This placement allows the construction site to be divided into three zones, an urban entree, the school building and the play and sports area, which provides for the sharing of both schools. The building receives a central atrium to expose the multifunctional surfaces and has four additional free spaces. The entrance areas are accentuated by recesses of the building, the façade is built in two layers and is divided by sections and facade figures.

