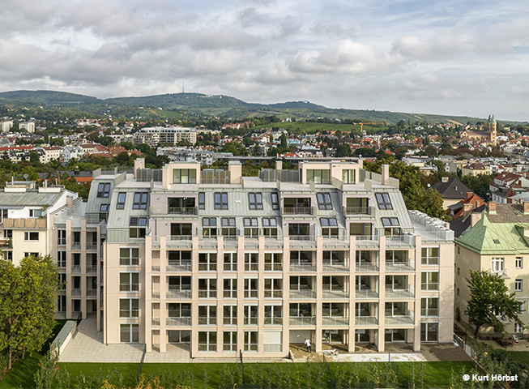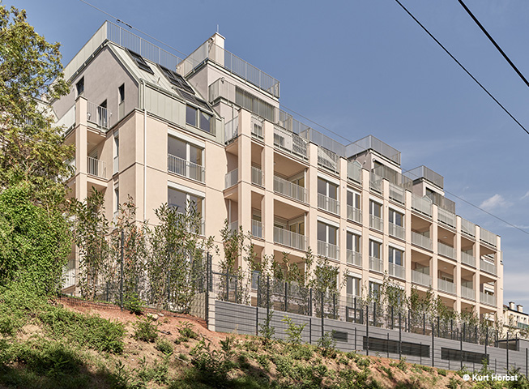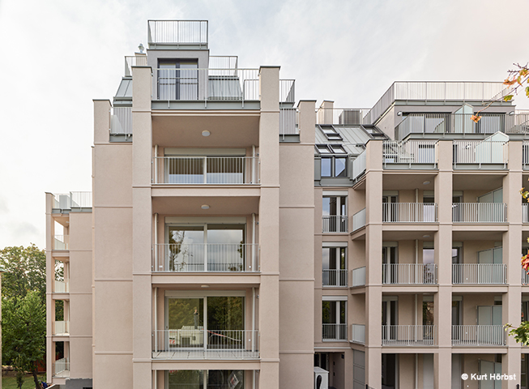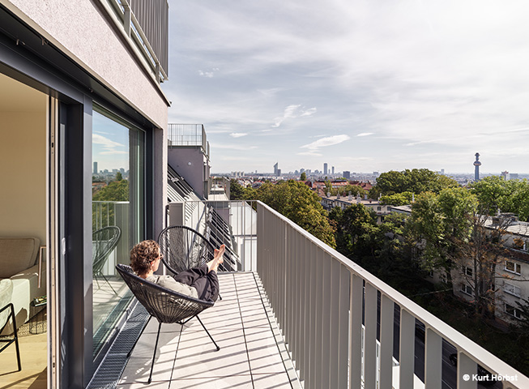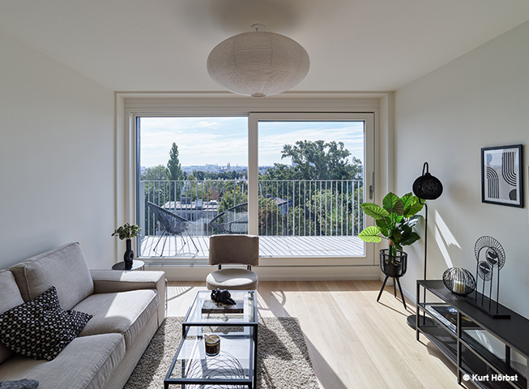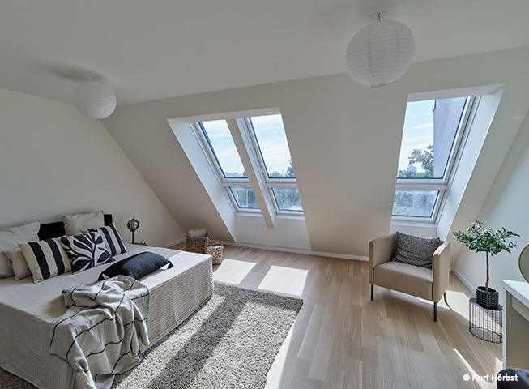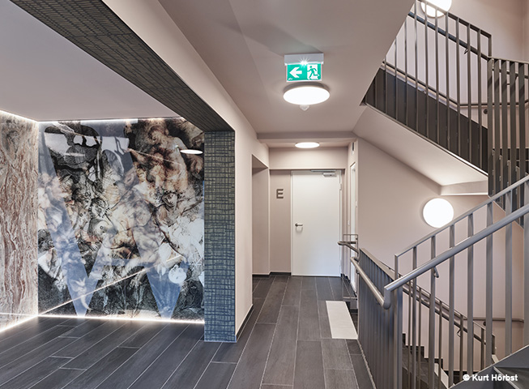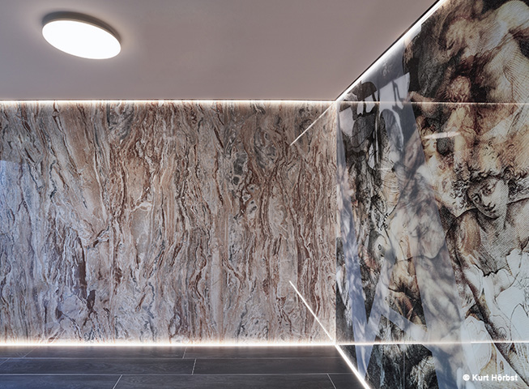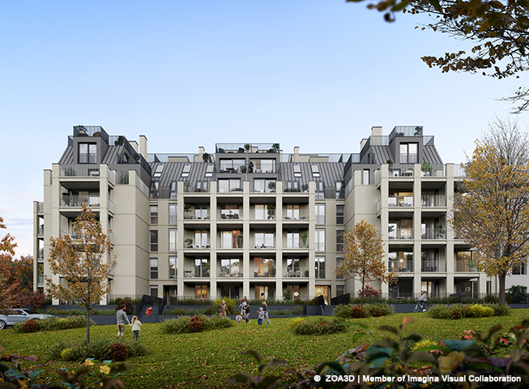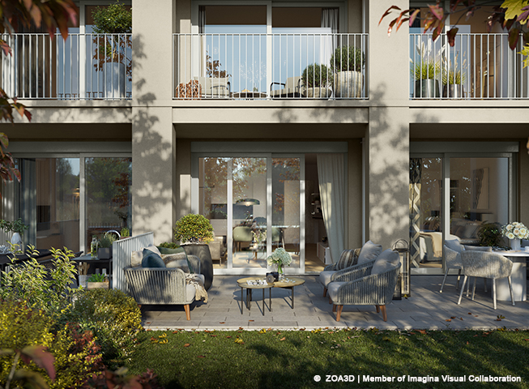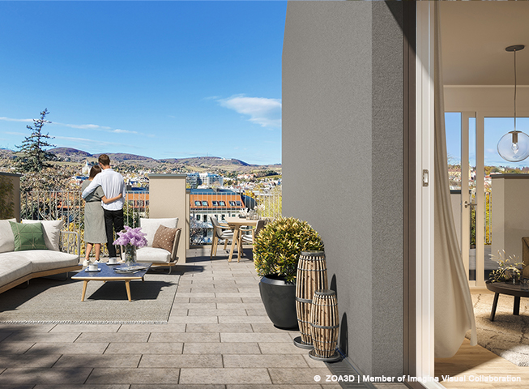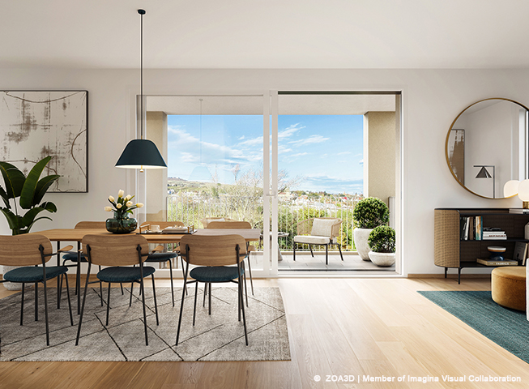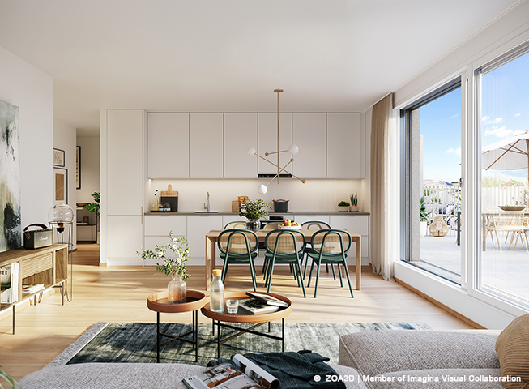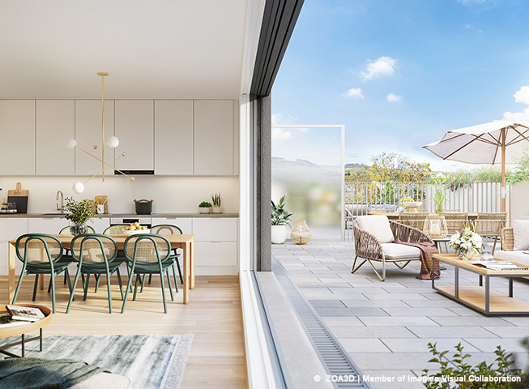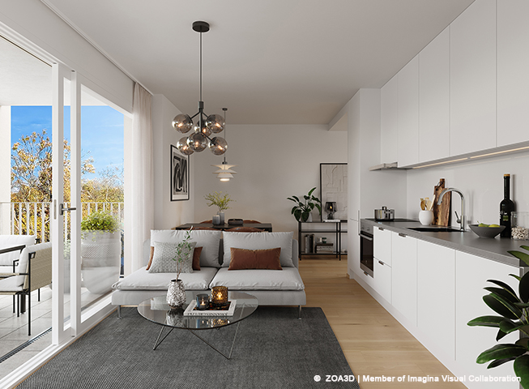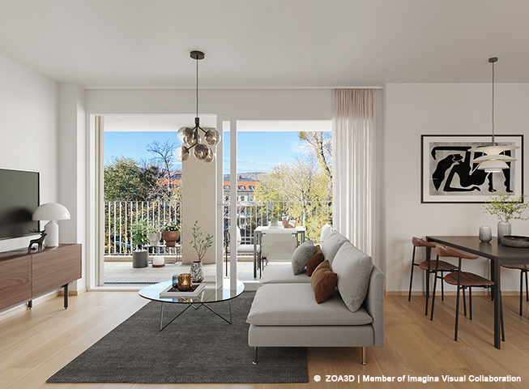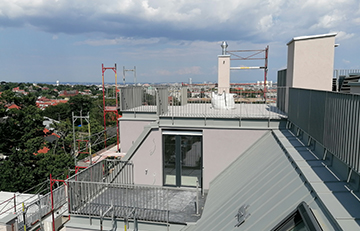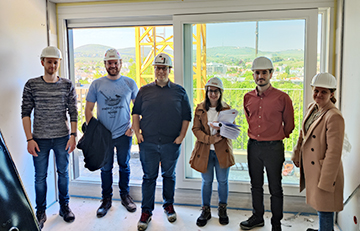The conversion and restructuring of an existing residential building was carried out in the immediate vicinity of the Oberdöbling train station. The property is characterised both by its peaceful, green location and by the attractive infrastructure in the surrounding area.
The existing building has been developed into a free-standing structure with a total of six floors above ground level. The top two storeys have been moved inwards, with the characteristic projections and recesses providing structure to the building’s geometry. These projections and recesses were deliberately retained during the renovation and supplemented by individual open spaces. This creates visual relationships to the surrounding hills of the Vienna Woods as well as within the property. Versatile private gardens and a children’s playground were arranged around the building..
From Obersteinergasse there is ground-level access to the parking spaces through the entrance to the underground car park or to the two main staircases. Restructuring the building has not just allowed the living spaces to be reorganised, as disabled access has also been improved.
The building includes a total of 58 flats with floorspace between 45 m² and 188 m². Each unit has its own open space in the form of a garden, a terrace or a balcony, which allows some particularly impressive views over the surrounding hills of the Vienna Woods.
Obersteinergasse 11, Vienna – Construction completion
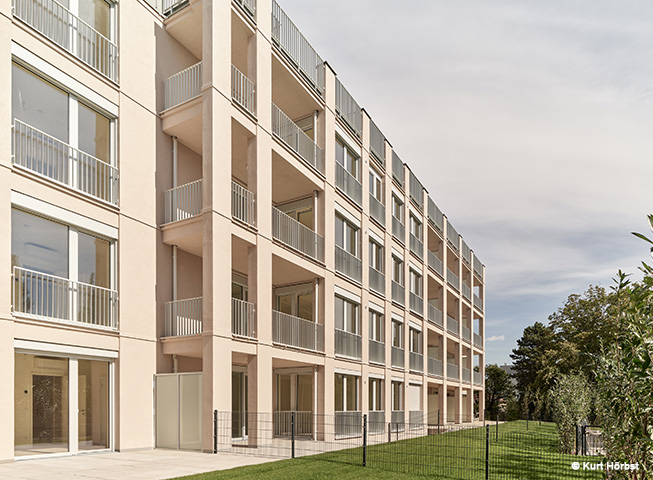
The work to expand and renovate the existing residential building in the heart of Oberdöbling has now been completed. The building has been completely renovated and two new attic floors have been added and offers 58 flats of sizes between … Continued
