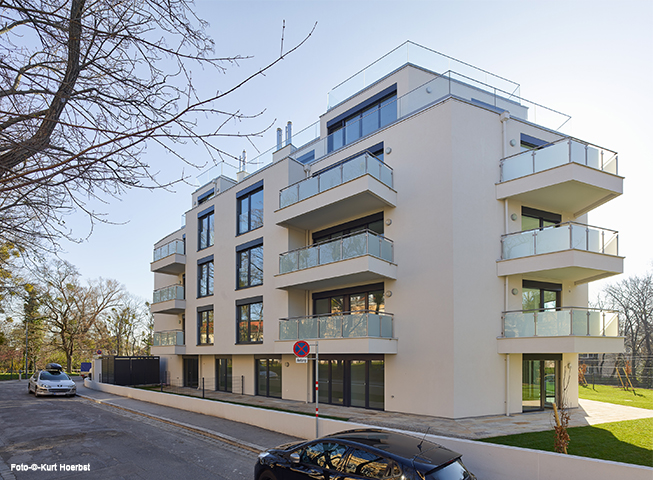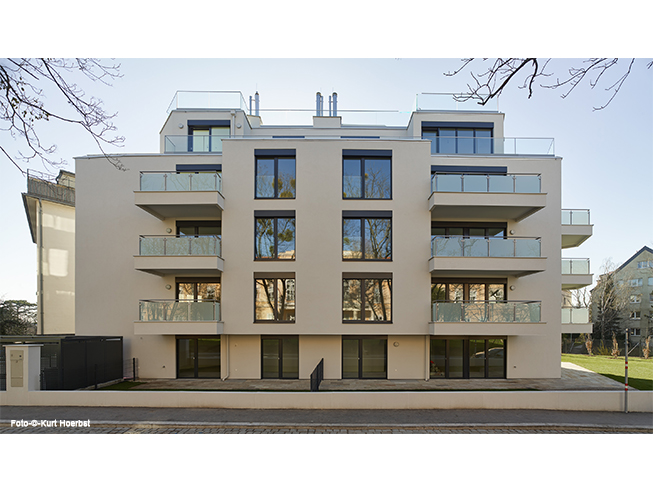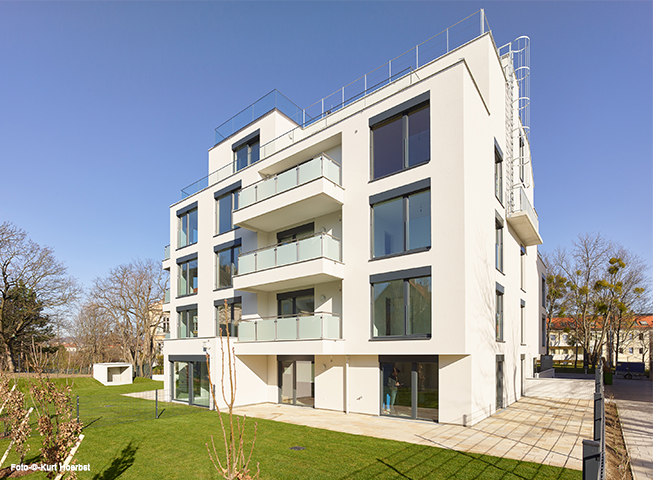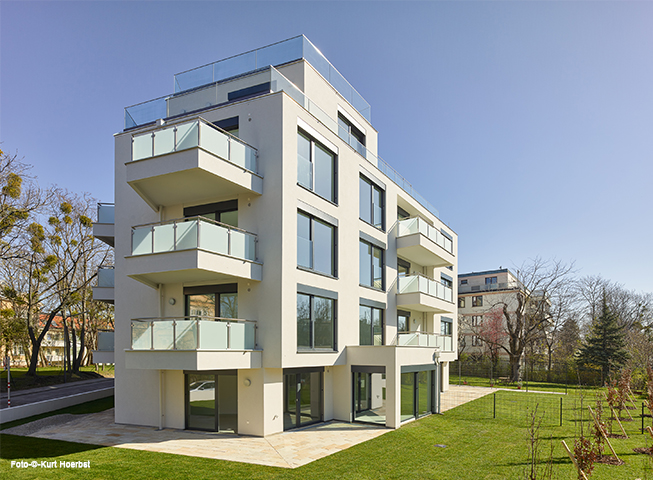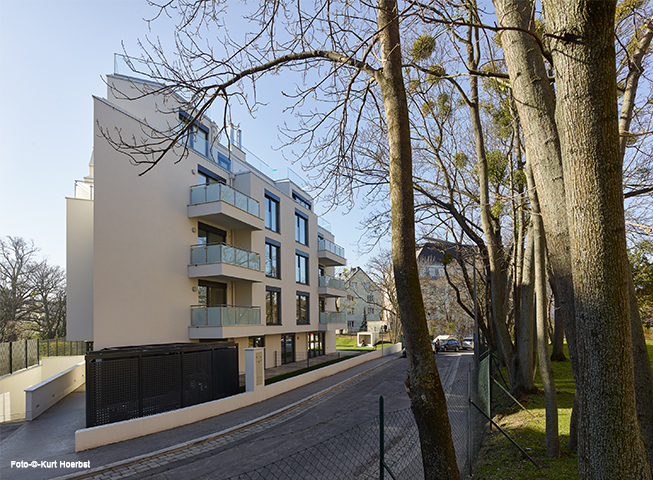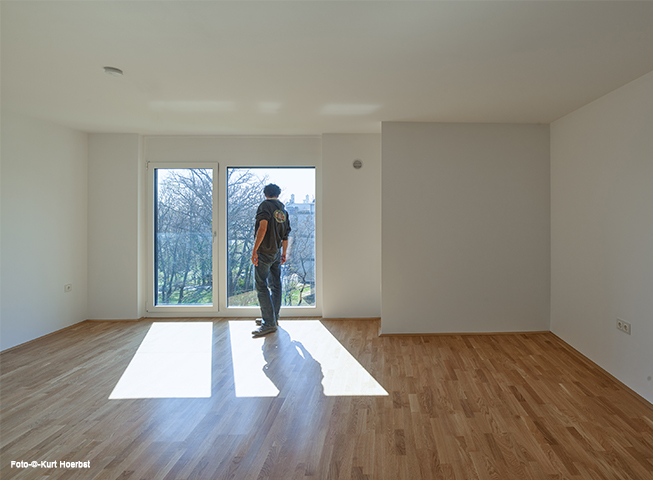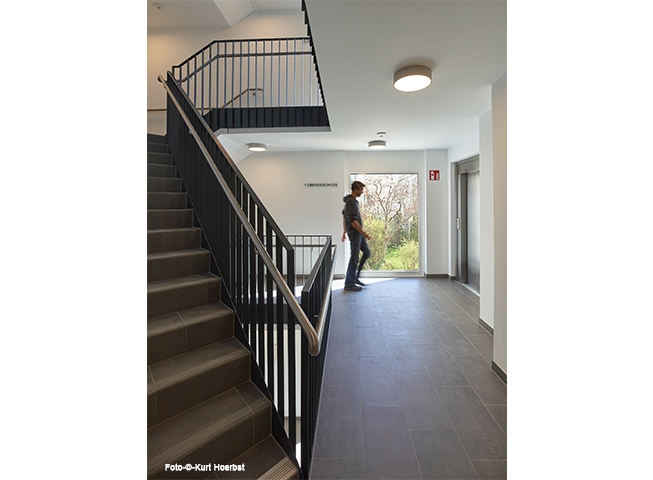The residential house in the Obersteinergasse stands on a slight hill with sweeping views of the green surroundings. The building is built with five floors above ground and underground parking. There are planned 13 privately financed apartments. All units have private open space in the form of a garden, a terrace or a balcony. The diverse mix of smaller and larger units with up to three bedrooms provides its users with an appealing home. The spacious living kitchens are equipped with large windows and allow a light-flooded interior. In the facade both the excellent residential area as well as the high-quality housing space are reflected.
Obersteinergasse 19, Vienna
Project information
Procedure
Selection procedure
Client
Obersteinergasse 19
Bauträgergesellschaft m.b.H.
Zedlitzgasse 1/17
1010 Vienna
Bauträgergesellschaft m.b.H.
Zedlitzgasse 1/17
1010 Vienna
Principal
STRABAG AG
Donau-City-Strasse 9
1220 Vienna
Donau-City-Strasse 9
1220 Vienna
Address
Obersteinergasse 19, 1190 Vienna
Start of planning
05/2014
Start of construction works
03/2016
Completion
03/2017
Construction costs
-
Size of order
General planning
