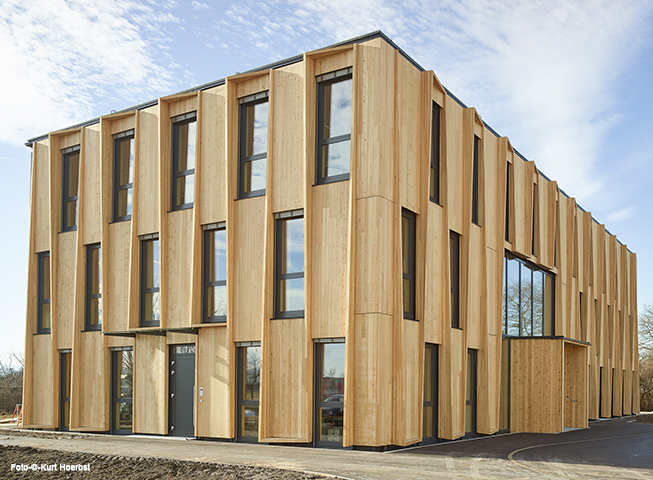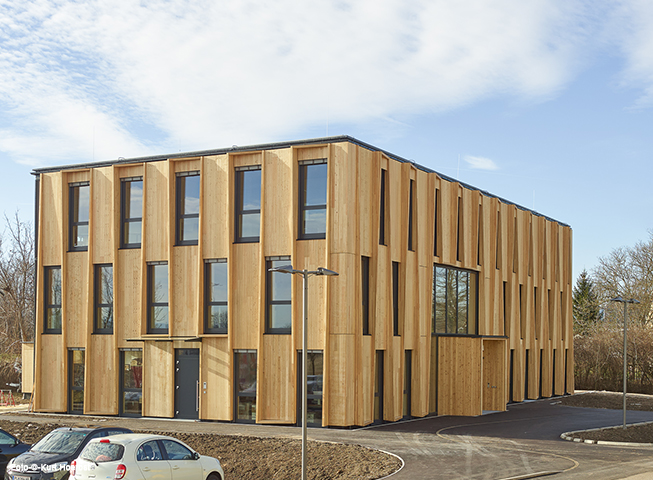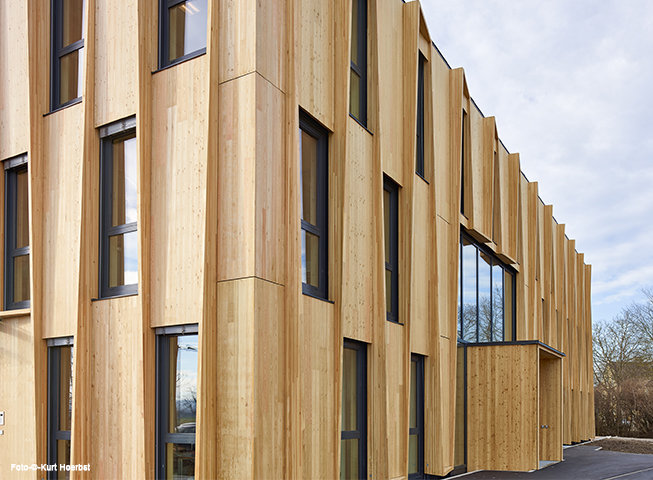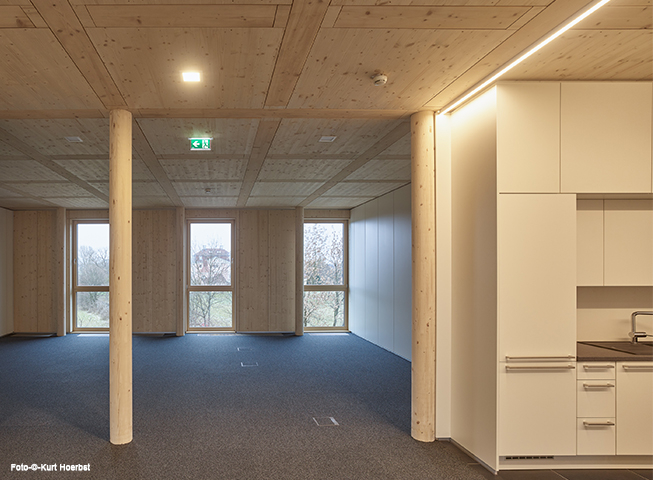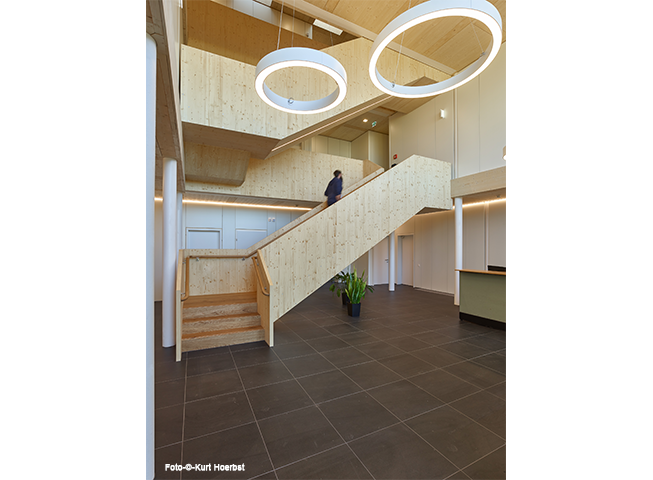An office building including an outbuilding and a car park was constructed at Stattersdorfer Hauptstraße 53 in St. Pölten. The office building was constructed using a timber frame construction method (Lukas Lang modular system) with solid columns and spruce girder and ceiling elements. An outbuilding and a car park for 25 cars, 5 bicycles and a lorry were also built in the immediate vicinity.
The building was divided into three floors above ground and is divided into a reception/waiting area, office space, recreation rooms, storage rooms, work rooms, meeting rooms, sanitary facilities, archive and storage areas, technical and IT rooms and kitchenettes, all of which are accessible via a staircase with a lift. The entrance to the building is located on the access road that leads directly to Stattersdorfer Hauptstraße.
The building is accessed via the north-east side via an entrance portal, which is designed as a two-storey timber-aluminium mullion and transom construction with a curtain wall façade, including a solid timber vestibule.
Like the office building, the outbuilding, which contains essential parts of the technical building equipment, is a timber construction with a flat roof. This building is accessed via a narrow entrance that leads past the side of the main building.
For more information about Lukas Lang Building Technologies see:
