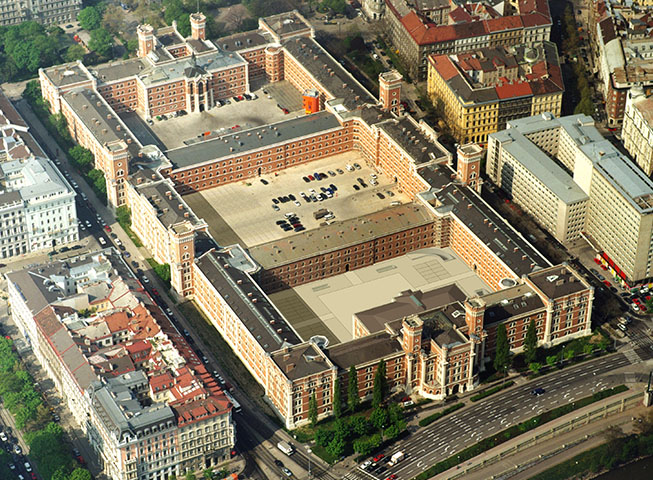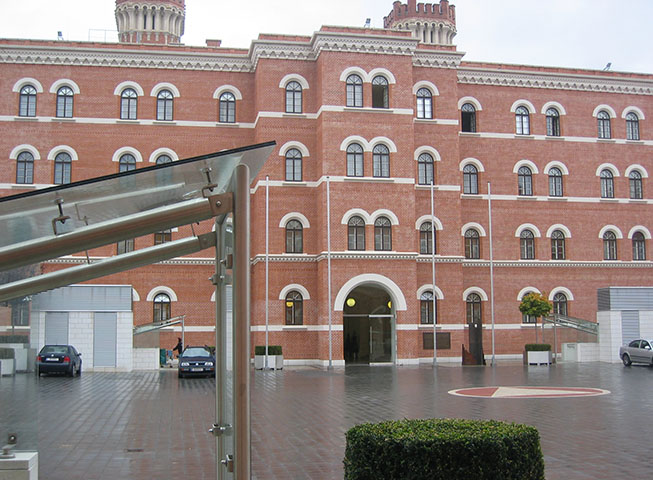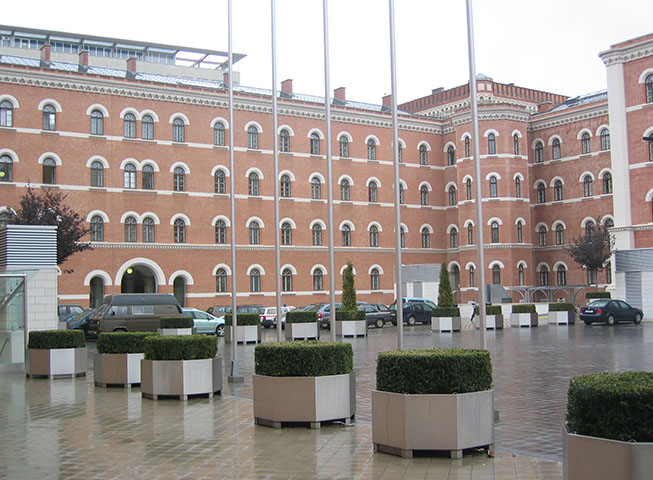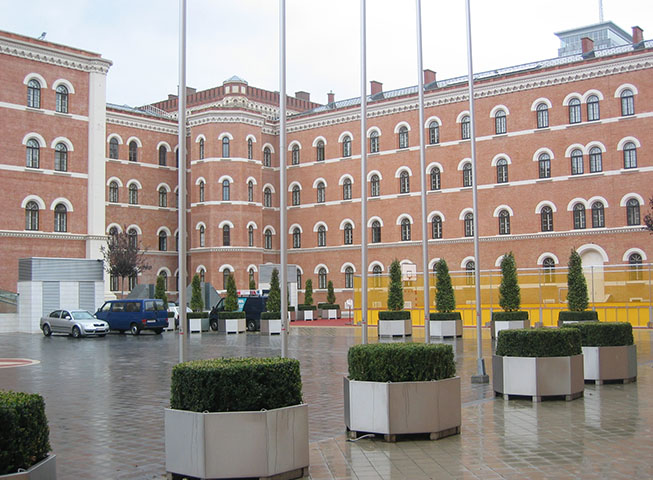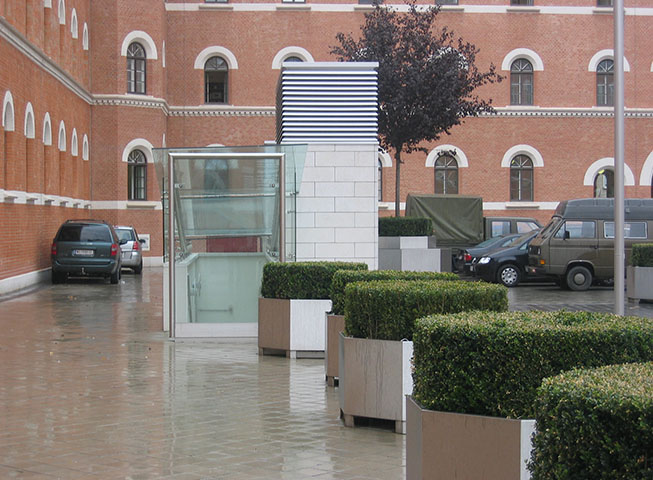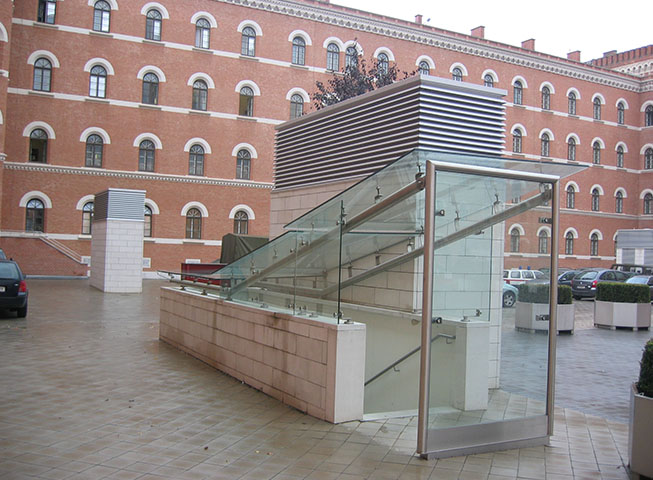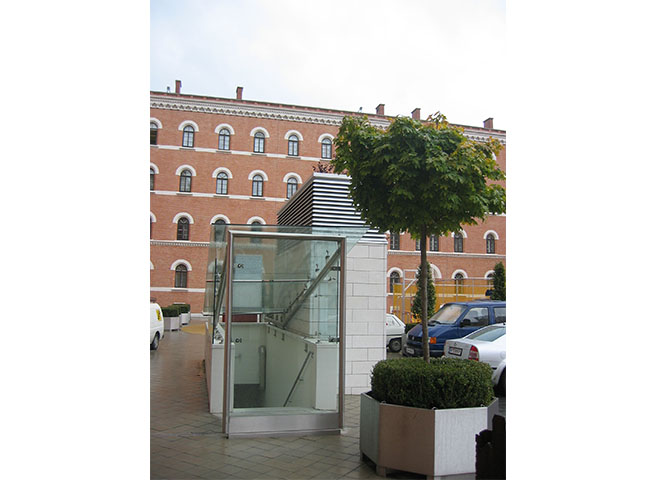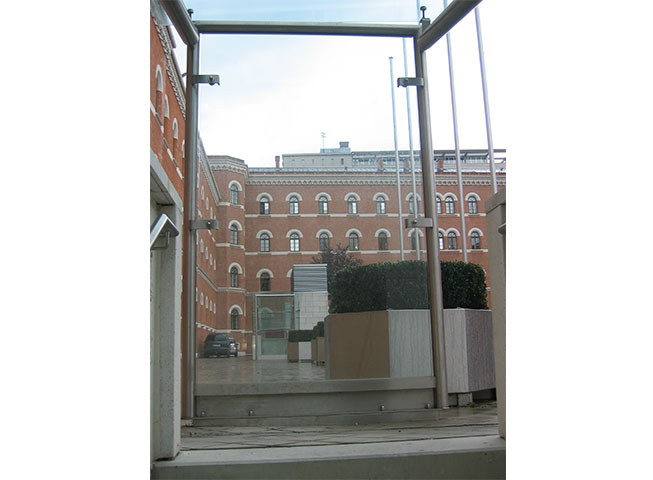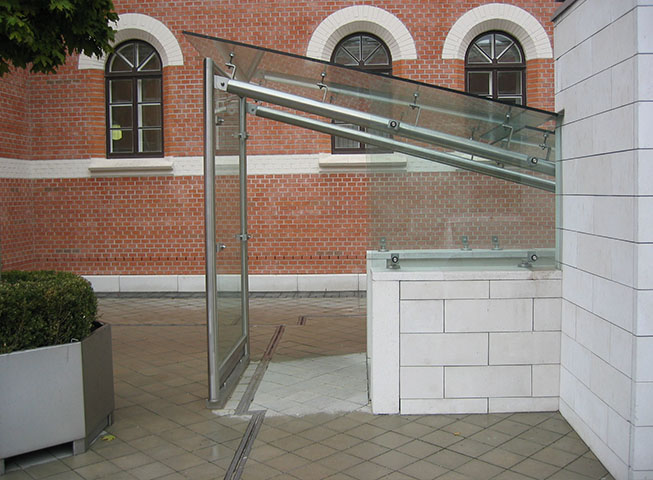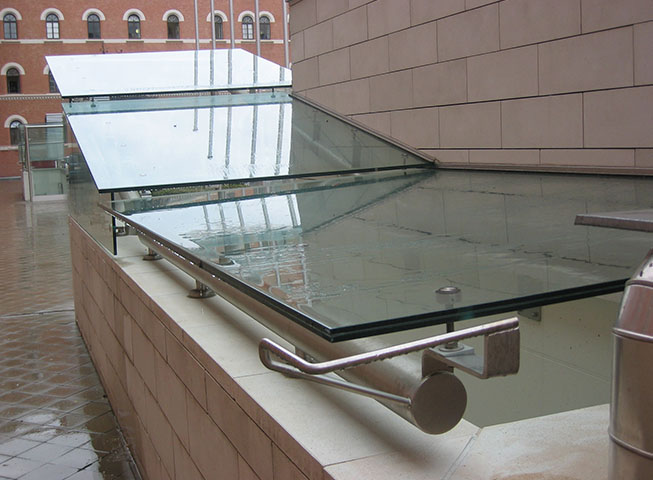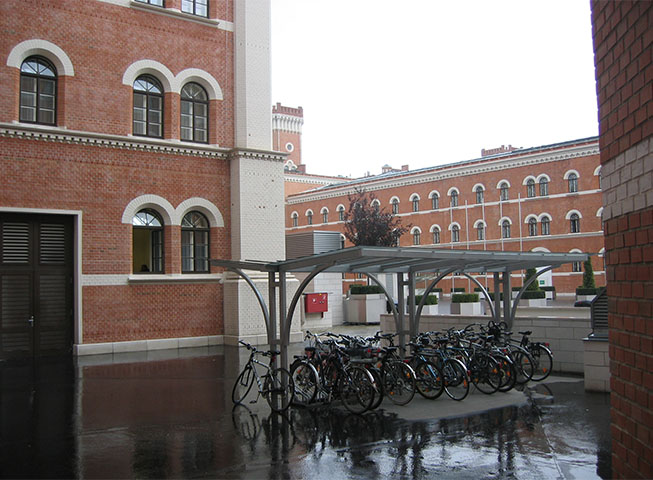Used as a large military site enclosing ten tracts and three courtyards the building of the inner-city Rossauer barracks was severely damaged in world war 2. Finally the four northern sections of the building were provisionally renovated and handed over to the Federal Ministry of Defence to use them as their headquarters.
As a first step the architects Prof. Dr. Manfred Wehdorn and Prof. Dr. Peter Czernin planned the revitalisation of these sections as well as renovating all facades of the, now, historical monument in English Tudor/Gothic style. The outline of the building and the connections are to remain in their original form so that the revitalisation of the building creates a functional and modern interior including an underground car park.
The existing structure was adapted to the new use (offices) and to modern demands of building services.
