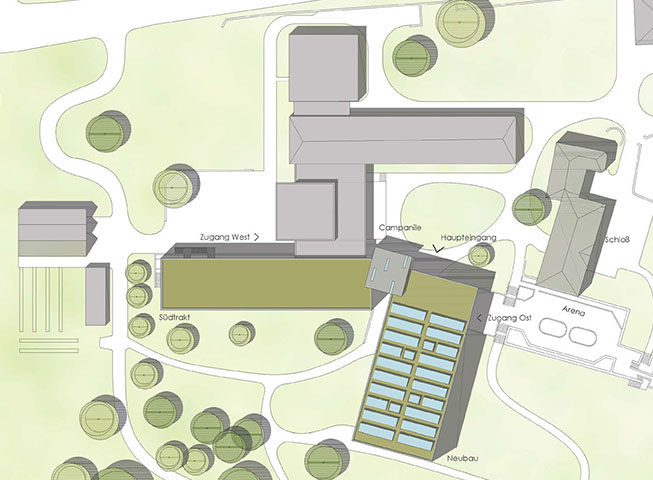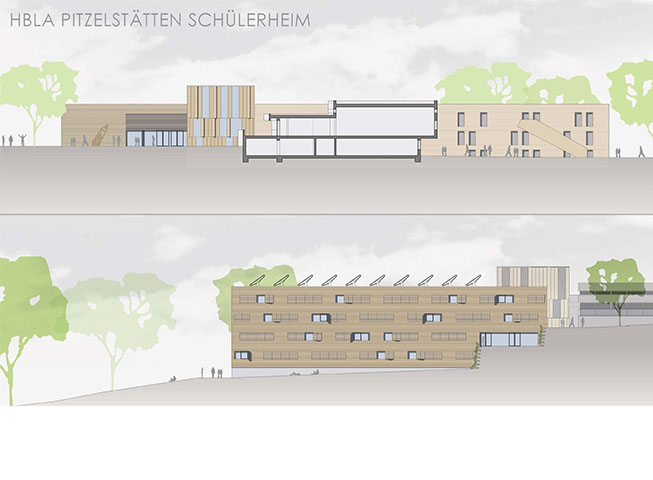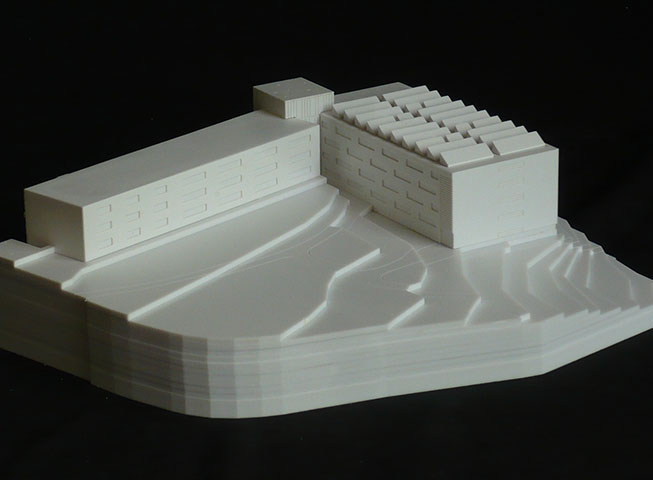In an EU-wide open competition, architectural design concepts for an expansion and renovation of a students home near Klagenfurt should be submitted.
The project includes the renovation of the existing students home and a new building, with a total floor space of approximately 4,500m². The dormitory contains in total 220 boarding places – 130 in the new building, complemented with common areas and spaces for leisure, music and movement.
A construction of timber was prescribed for the new building. For the energy efficiency and the sustainability the “Klimaaktiv Goldstandard“ should be achieved, which means, the optimization of sustainability, comfort, indoor air quality and energy consumption.
In the competition entry of WGA, the sleeping rooms are situated in a compact and highly energy-efficient building. The building shows up with two storeys to the square and is graded down to the adjoining landscape. Between the new – and the old building, a “Campanile” creates a new access and a communication zone between sleeping buildings, dining hall, school and the castle.
With the choice of cross laminated timber as our constructive element the whole interior receives a pleasant wood surface. The façade is executed in timber frame panels, a wooden shuttering forms the outer skin.


