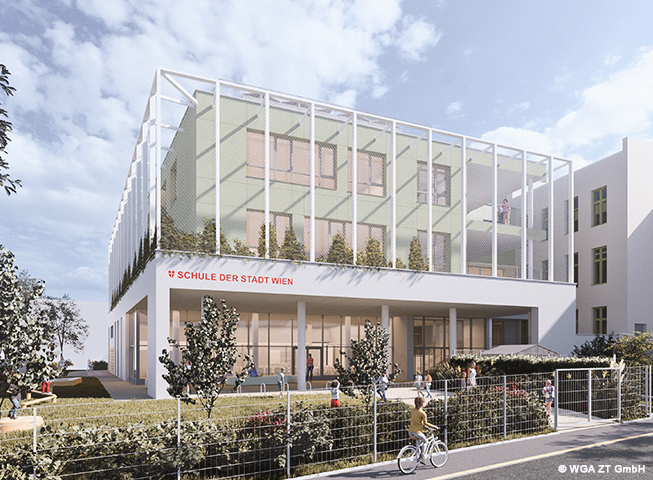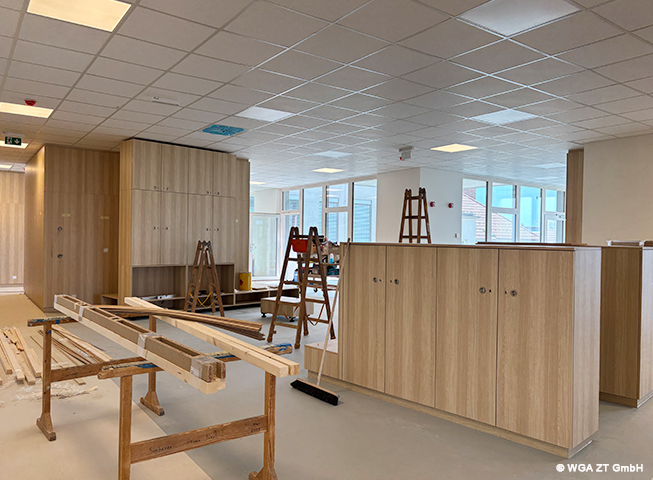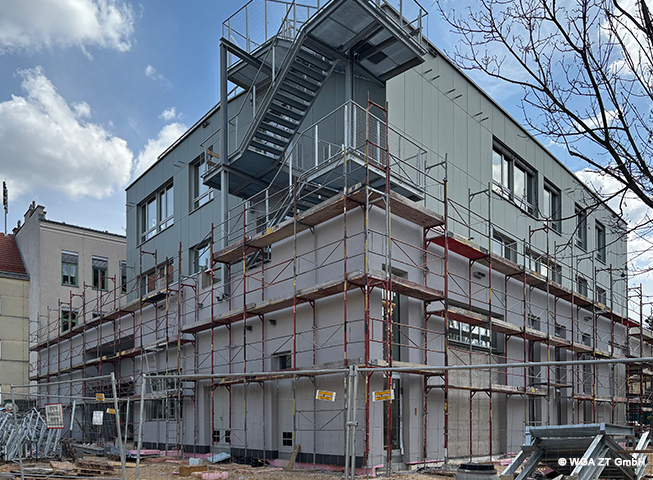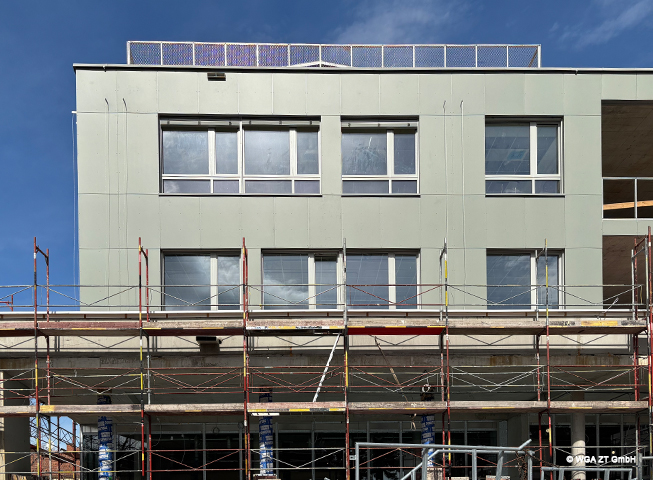As a result of the increasing number of primary school pupils, a school extension has been planned for the existing location at 170 Laaer-Berg-Strasse in the 10th district of Vienna. One of the goals was to harmonise the spatial and functional programme with the ideas of the users as well as with the official and technical specifications and to design the existing building with the extension as a coherent unit that made sense in terms of its functions.
The central spatial element on the ground floor is the multifunctional assembly hall. The entrance area with seating steps to the existing building as well as the dining hall and the library have been designed as an open, multifunctional area. There is a large entrance loggia in the open space outside the multifunctional assembly hall. This covered area serves as an entrance area and weather-protected outdoor area where the pupils can spend time. The transparent design of the façade between the assembly hall and the entrance loggia allows for an intensive connection to the outside space. The gymnasium and the movement room have been designed right next to each other in the basement.
The stairs and the lift lead up to the top floor so that the roof area can be used for school purposes. A pergola construction with solar panels is planned on the roof, which will provide a canopy and natural shading at the same time.




