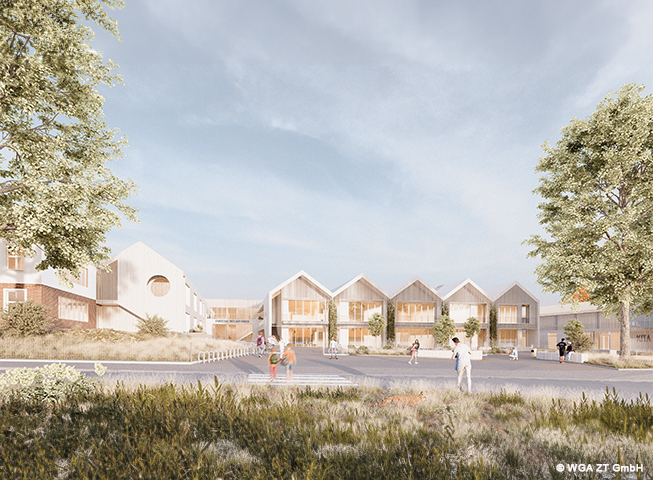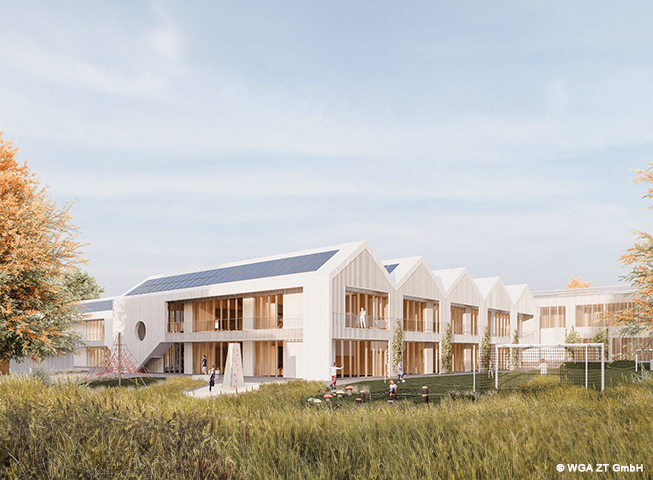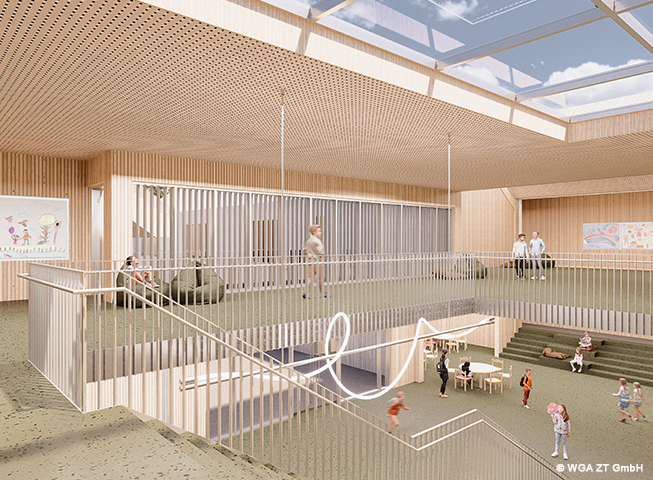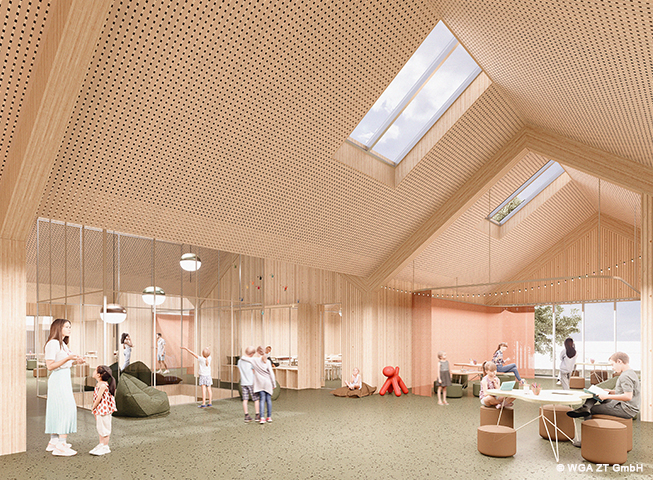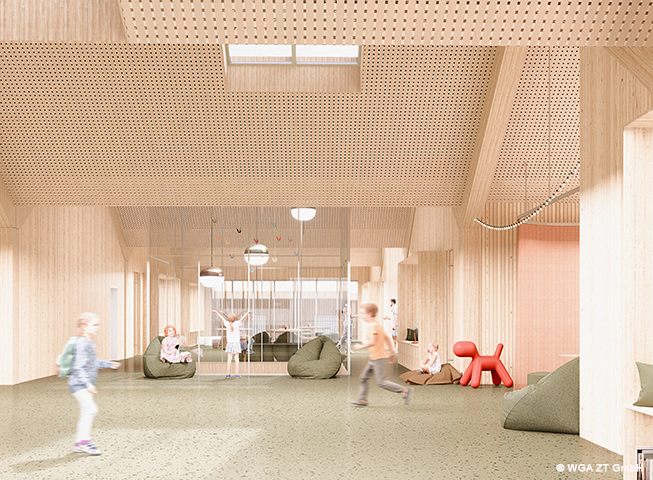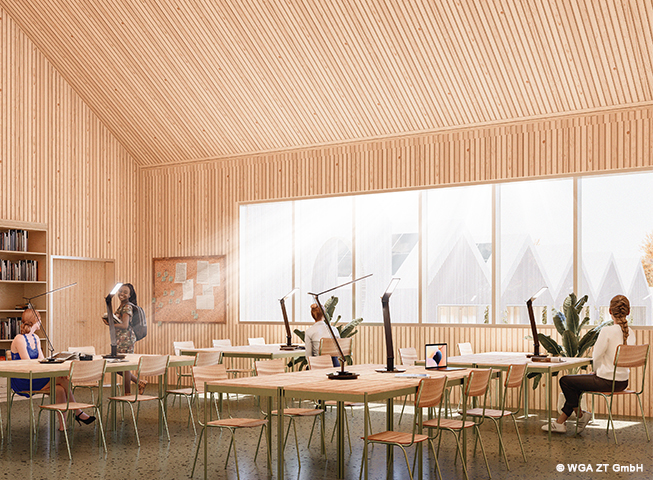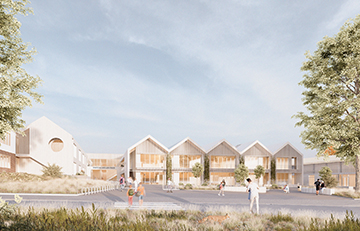In the small town of Schwarzenbek in Schleswig-Holstein, in the east of Hamburg, the primary school in Breslauer Straße is to be extended due to an increase in the number of pupils, and the existing youth centre are to be relocated to the site.
The existing regional design of the buildings with gabled roofs was taken as a guideline and a two-storey extension was built starting from the existing main wing of the primary school. Taking into account the topographical conditions and the existing trees, a new campus was created through the forest, which creates new identities through different zoning – such as “primary school by the forest” and “youth centre above the roofs”.
The primary school in the centre of the area is designed as a flexible cluster school. A spacious central access corridor, which can be used for a variety of purposes, forms the core of the school. The administration and all-day areas will be located in the adjacent existing building, which will be extended. The specialist rooms, sports hall and youth centre are planned for the south-east area. The sports hall and youth centre will also be accessed via the eastern entrance area and car park.
The flexible design of the building allows the cluster areas to be used in different ways. Future expansion can be accommodated by reconfiguring the teaching spaces. Natural, light-coloured materials combined with an interplay of forms characterise the architectural language. The planned timber construction makes a statement in terms of sustainability and creates a pleasant and cosy interior atmosphere.
The aim is to design a building that fulfils all aspects of sustainability (social, environmental, economic) and makes a positive contribution to climate neutrality. To this end, the architecture, load-bearing structure and climate and energy concept will be developed to create an ecological, adaptive and reversible building that is economical and low in CO2 emissions to build and operate. During the implementation phase, several construction phases and a high degree of prefabrication of components will ensure that the school and kindergarten can be operated with minimal disruption.
