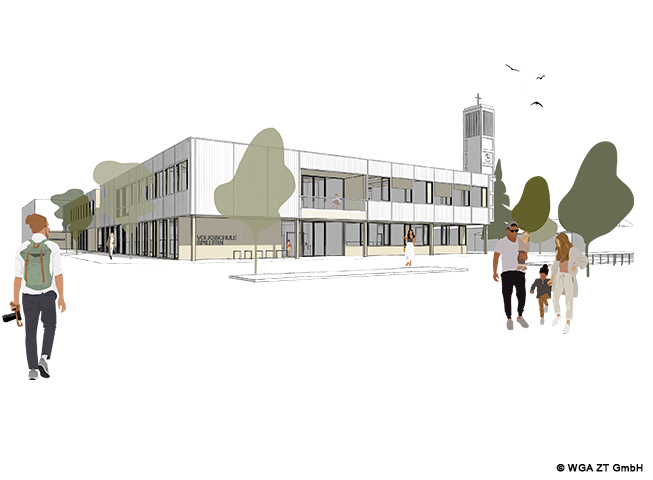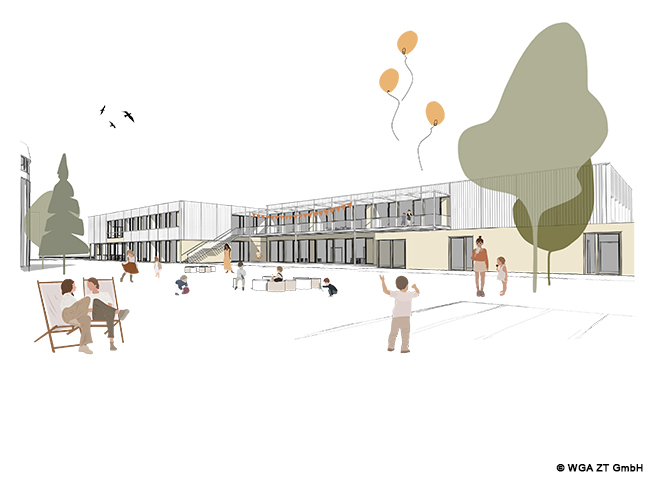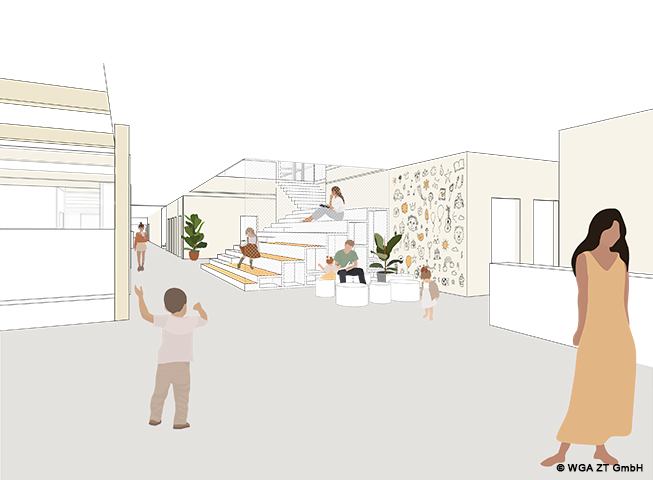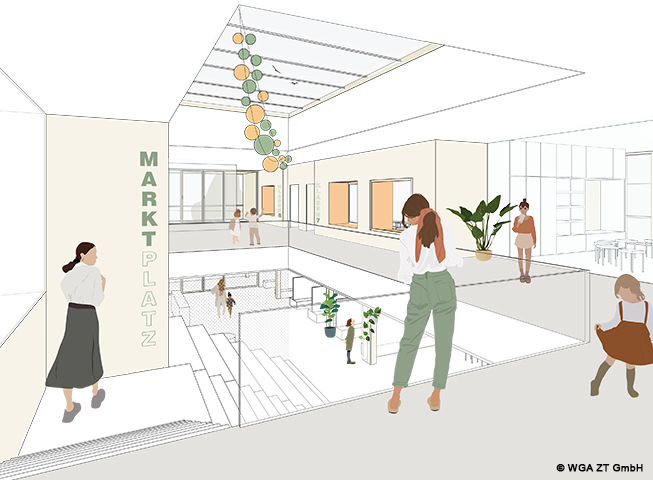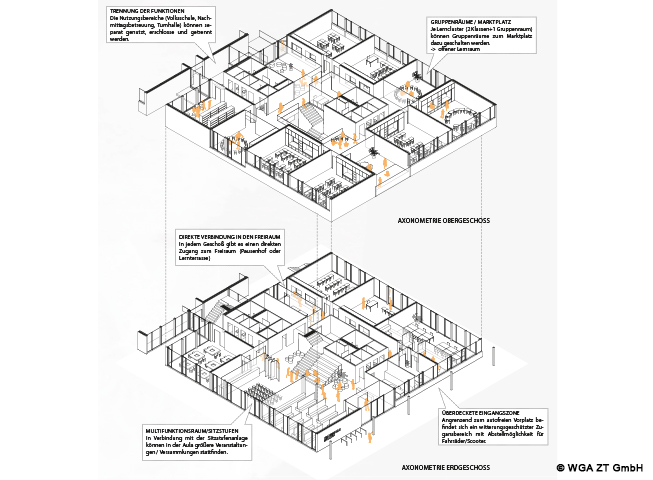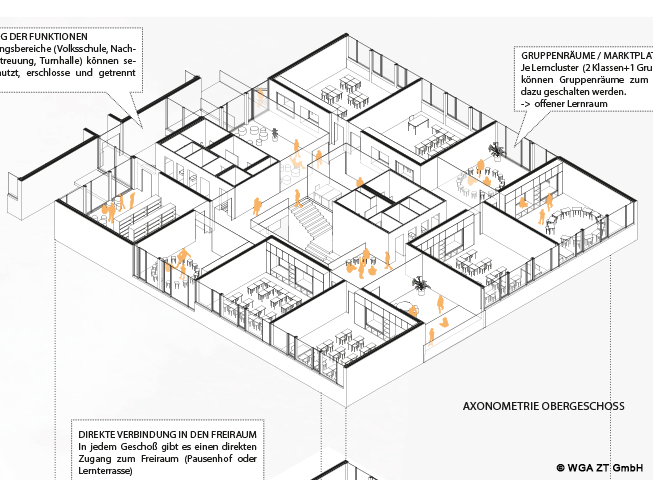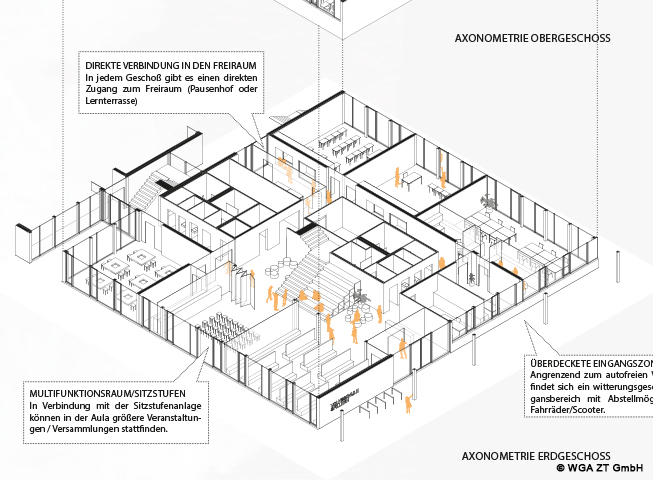The new primary school building picks up on the orientation of the existing buildings. By creating a square situation in the east, it establishes a connection to the centre as well as a traffic-free transition to the car park. The juxtaposition of buildings on the southern side of the site towards the west creates an open space that faces the church and functions as an extension of the current outdoor facilities. A gentle transition to the western development is created by grading the building structure. By moving away from the southern edge of the site towards the north, planting a row of trees means that noise from the road can be screened.
The building is divided into three sections that have different requirements.
The front part accommodates all the functions of the primary school with a strong connection to the public and high visitor frequency, including the corresponding large open spaces and access zones. The main entrance is pedestrianised via the new forecourt. A spacious auditorium welcomes the pupils.
The workroom on the ground floor and the library on the upper floor are connected by a closed staircase that acts as a link to the rooms where children are looked after in the afternoon. This arrangement also allows the areas to be used by different groups of users. The recreation rooms facing the playground and also the gym at the end can be used for larger events or parties.
Another six group rooms are located on the upper floor. The terrace in front with an exit to the school garden and a connection to the primary school allows for a range of uses. An additional entrance on the side can be reached from Ingenieur-Gustav-Harmer-Gasse and serves as a shortcut for staff and deliveries and as access to the rooms where children spend the afternoon. In addition, the gym area has another entrance for external visitors, such as for sports events.
The modular structure of the timber hybrid construction also characterises the external appearance of the building. The base floor expresses the public relationship through large-scale glazing combined with the arrangement of wooden surfaces. On the upper floor, creating a white metal façade divided up into corrugated profiles that uses the structural grid means that it fits into the surrounding environment in terms of design. Providing a high-quality building envelope in terms of heating combined with an efficient energy plan makes it possible to guarantee a sustainable and contemporary new building.
