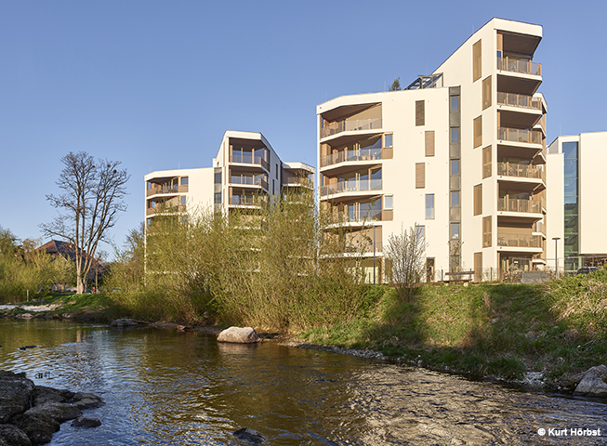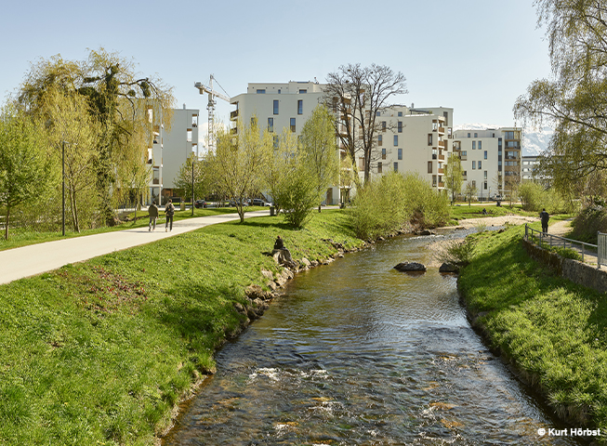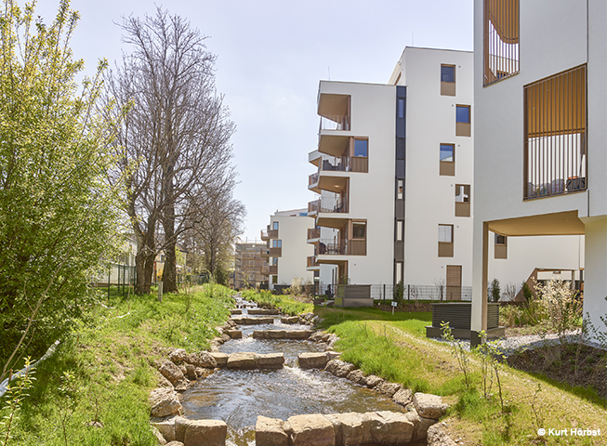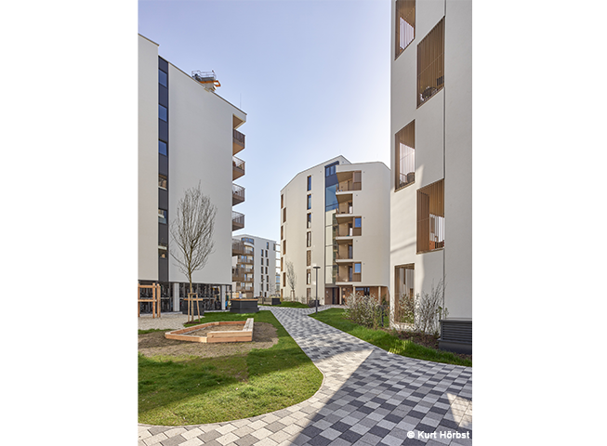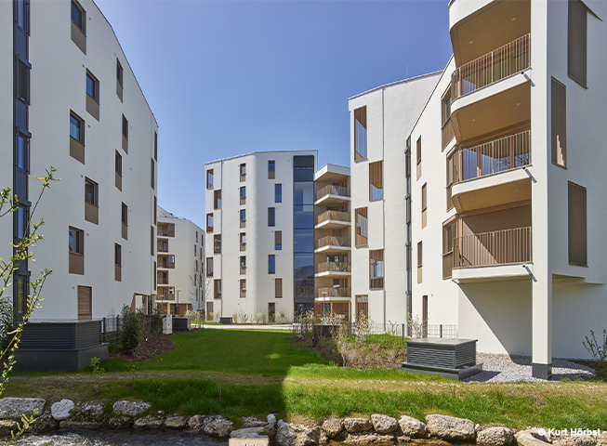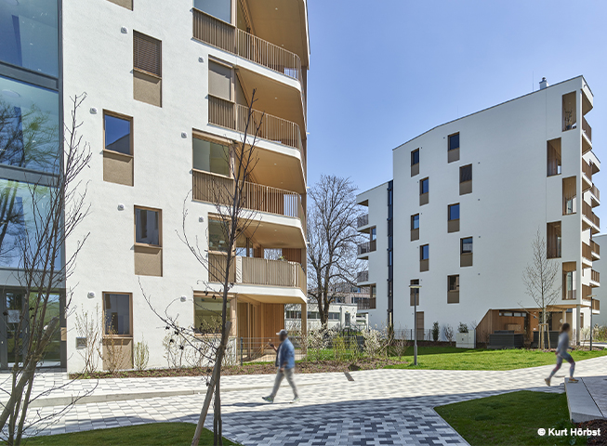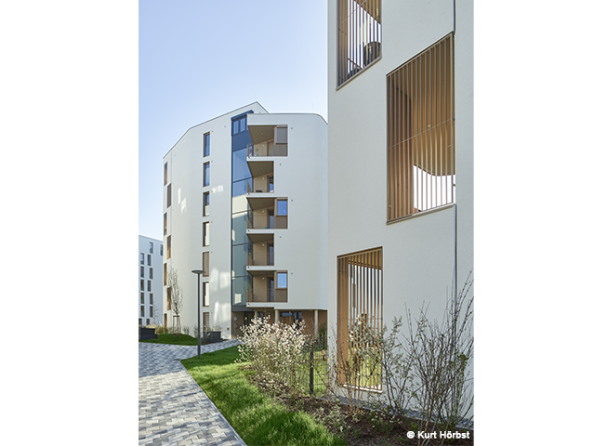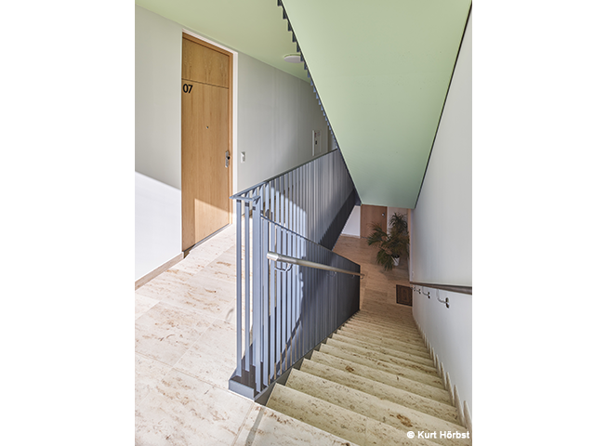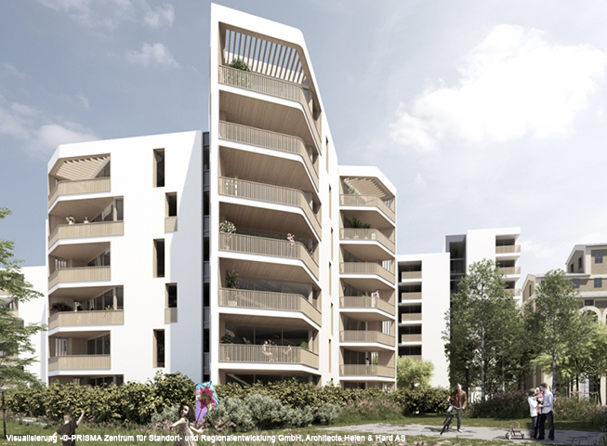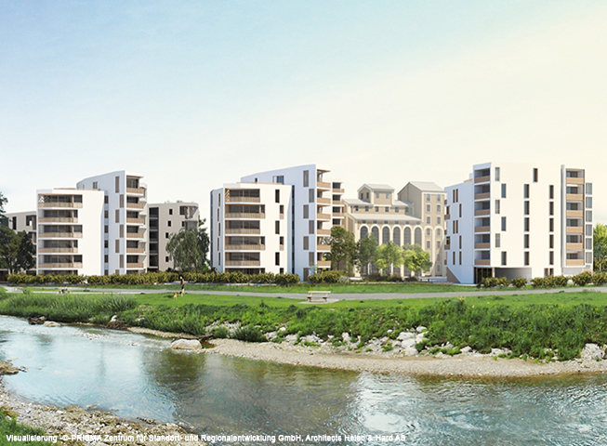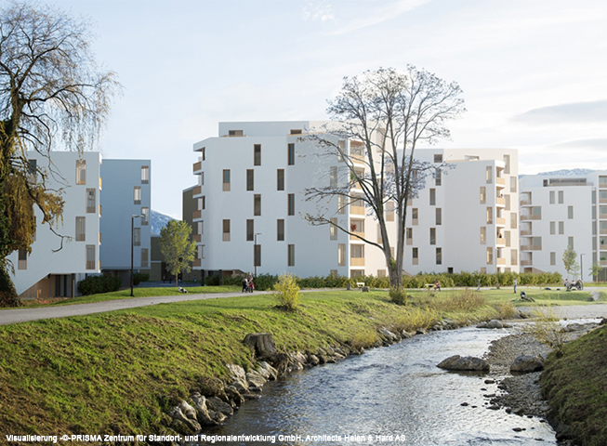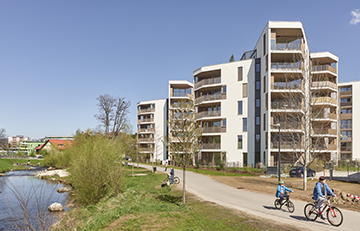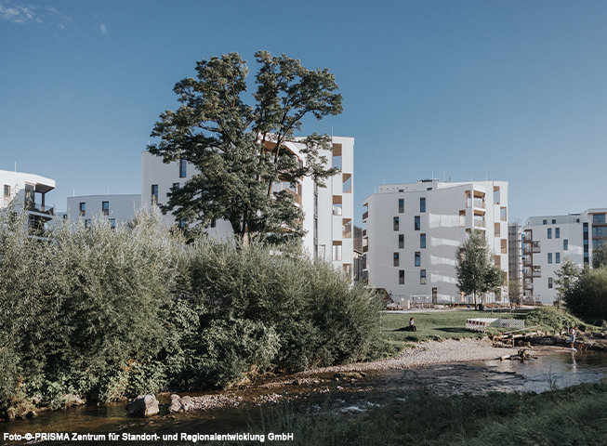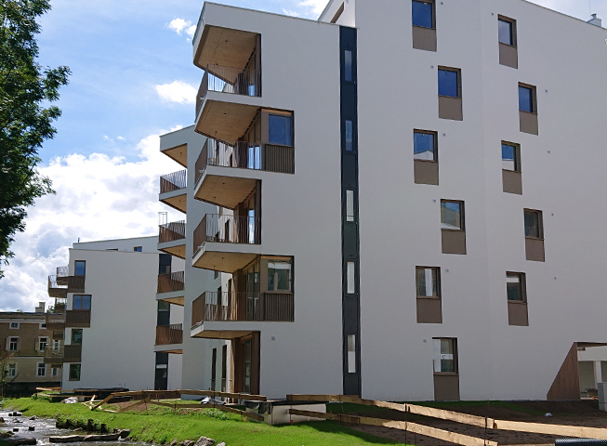The project is located on the site of the former Rauchmühle in Salzburg. It is framed in the west by the Glan and in the east by the former Werkbach, which is newly implemented.
The apartment complex consists of eight buildings with 205 accommodation units. Four buildings of the old complex are going to be rebuilt to create apartments, various workrooms and a centre for cultural events. These buildings are surrounded by new residential buildings.
The design emphasizes the residential expansion spaces, which are a dynamic extension of the living space. These are also a characteristic expansion of the solitary buildings.
For the design of the buildings were set two main goals: the extension of the existing buildings to the north and the natural exposure of the freestanding houses. Thanks to the placement, the residential complex offers a qualitative view over the surrounding green areas and over the mountains on the horizon.
The green spaces between the buildings will be used as common playgrounds, recreational areas and meeting place.
More information:
http://www.prisma-zentrum.com/standorte/salzburg/quartier-rauchmuehle/standort/
http://www.helenhard.no/projects/quartier_rauchmuehle
