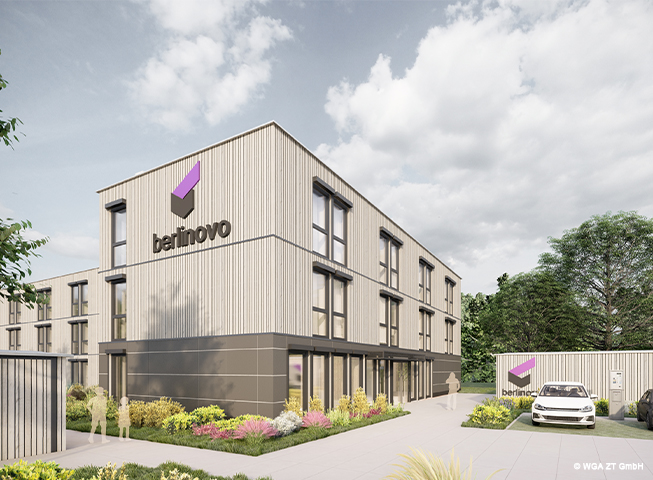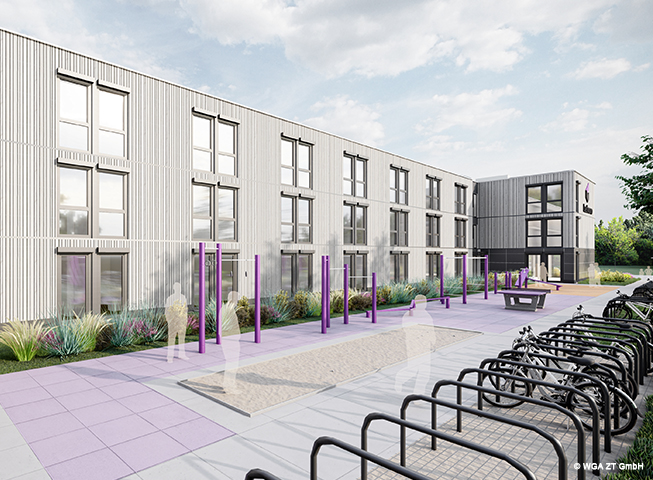In Berlin’s Falkenhagener Feld district, in the district of Spandau, a new residential building will be built. In terms of sustainability, the design provides for a 3-story building, which will be constructed as a wood-steel system building in a framework construction. The design is based on the Lukas Lang modular system, which consists of industrially prefabricated components that can be assembled in various ways to create individual buildings that are ready to be occupied. The timber system construction focuses on the current topic of climate protection and mainly uses natural, renewable resources for construction and upgrading. Furthermore, the system construction allows a flexible floor plan to be designed that is able to respond to future needs and the changed user structures.
The building typology is based on the surroundings. The building consists of three staggered wings connected by two central staircases and an elevator in the eastern stairwell. The building can be accessed from the south-east via a direct entrance from the Pionierstraße.
The room schedule includes 83 residential units with a total of 166 rooms. The residential units on the ground floor are designed to be barrier-free.
Generous window areas create light-flooded, attractive interiors. The residential units consist of two-room units with a jointly used kitchenette. The rooms are functionally furnished. The internal rooms of the two-bedroom flats for common use, such as sanitary facilities and a pantry kitchen, have a modern and contemporary design and create an attractive environment for the residents. Facilities for communal use are offered both inside and outside the flats.
Inside there is a lounge or a common room and a washing facility. Outside, the residents have access to a variety of outdoor areas for sports activities and a community terrace for common use. The necessary bicycle racks will be built under the roof in the adjoining buildings or in the outdoor area.
For more information about Lukas Lang Building Technologies see:

