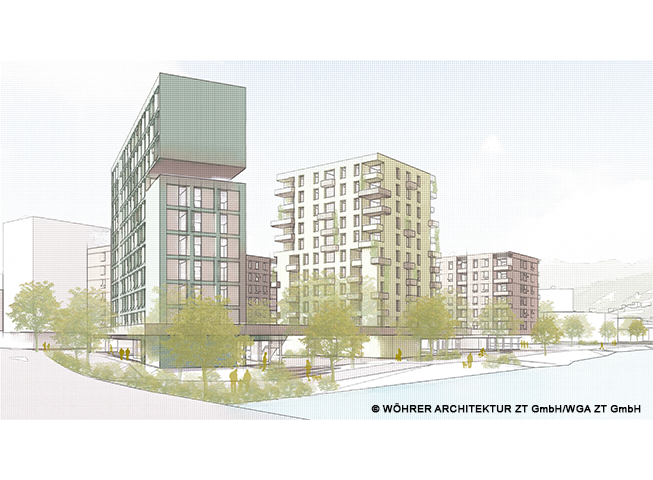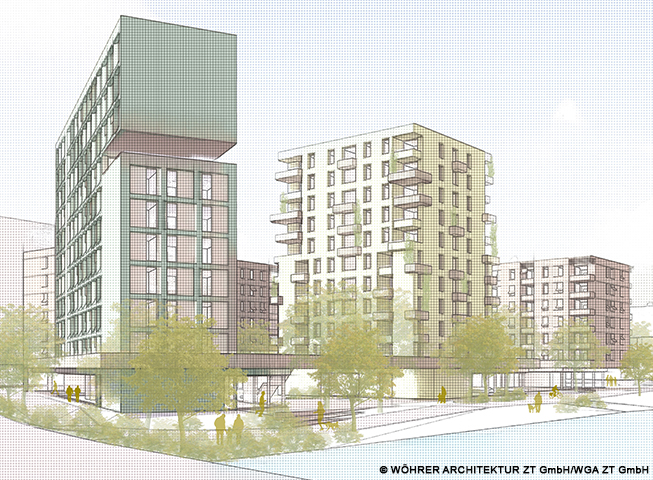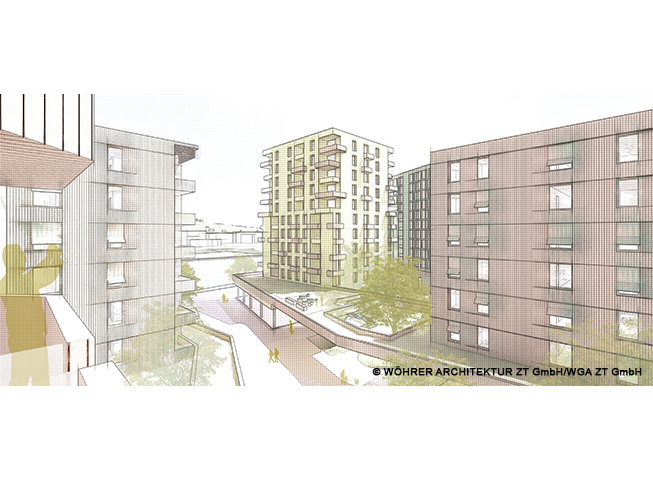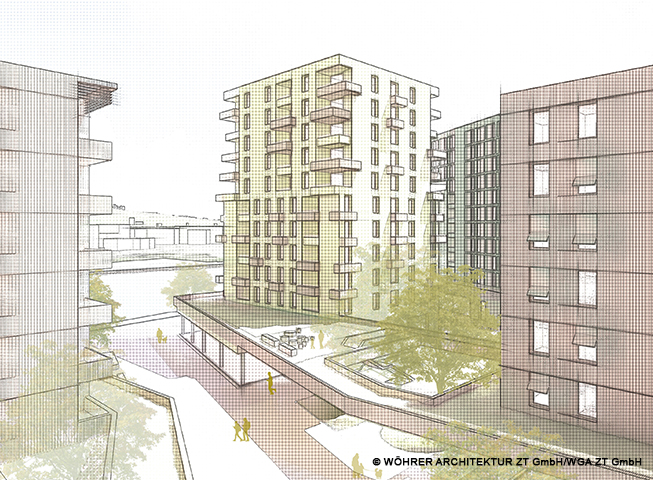In order to provide young people and students with a modern and affordable place to live, a five-building neighbourhood was planned in Innsbruck between the Campagne-Reichenau urban development area and the Inn promenade. The basic idea combines the internal and external view of the project: by dividing the neighbourhood into individual buildings according to the intended basic functions – residential, shared apartments and micro-apartments – the neighbourhood can open up to the adjacent urban and natural space and consistently integrate the existing visual and path connections. The classic residential building (Junges Wohnen – young housing) is also given its own language and design.
The residential tower on Reichenauer Straße interprets the theme of micro-living with an ‘unfolded’ facade of micro-balconies. The playful arrangement creates a moving façade pattern with a changing interplay of light and shadow. The two broad structures of apartments and communal living draw open spaces into their volume in the form of partially glazed loggias. The soaring living areas are united by a common plinth zone and grounded by a natural design of wood and a variety of greenery. The generous glazing creates open and inviting spaces throughout the neighbourhood through targeted views and insights. The residence has a special feature: The rooms are grouped into clusters on each floor, each sharing a semi-private common area. The generous views and light between the buildings are also utilised by the private open spaces for all apartments, shared apartments, micro-apartments and clusters.
The underground car park is directly accessible from all staircases and is connected to the public open spaces by an external staircase. This means that the entire area is largely free of motorised private transport on the surface.
The design of the new internal promenade will include a restaurant, bakery, children’s playground and youth centre.
As part of a sustainable, resource-conserving overall concept, the proportion of unsealed surfaces is generally set as high as possible. A central earth box provides drainage for the roof areas and open spaces. The generous green areas are extended vertically. This creates a second layer of greenery on the base and at the courtyard house, limiting overheating in summer and improving the microclimate. The concept of a timber hybrid building also contributes significantly to the conservation of resources. The demountable load-bearing structure also has a sustainable effect, allowing flexible restructuring and conversion throughout the building’s life cycle.



