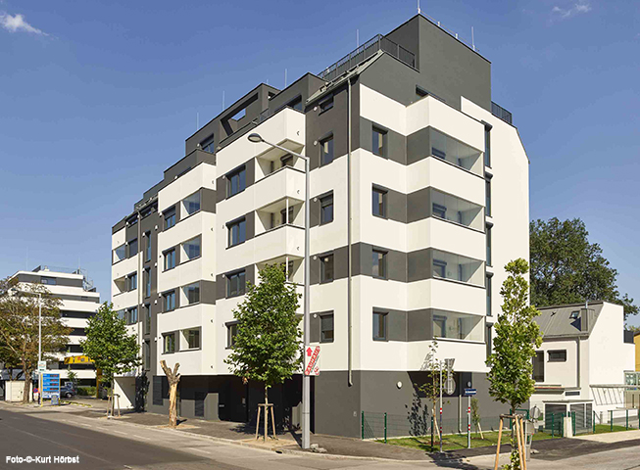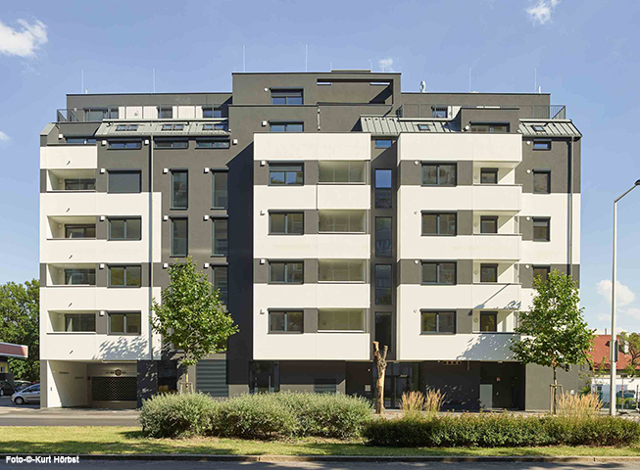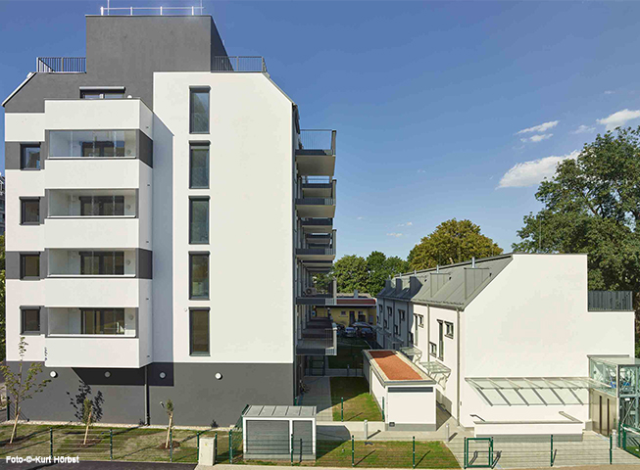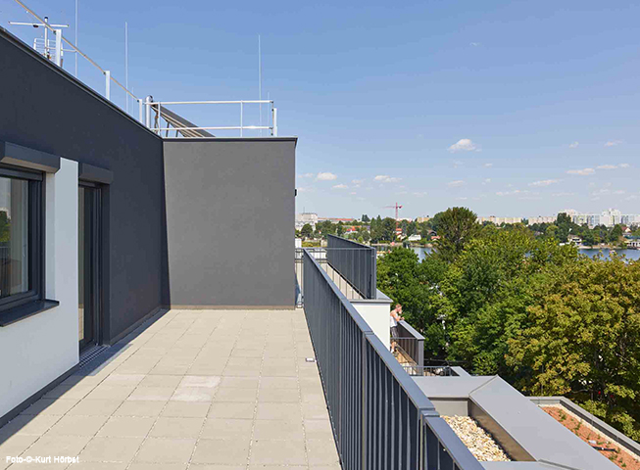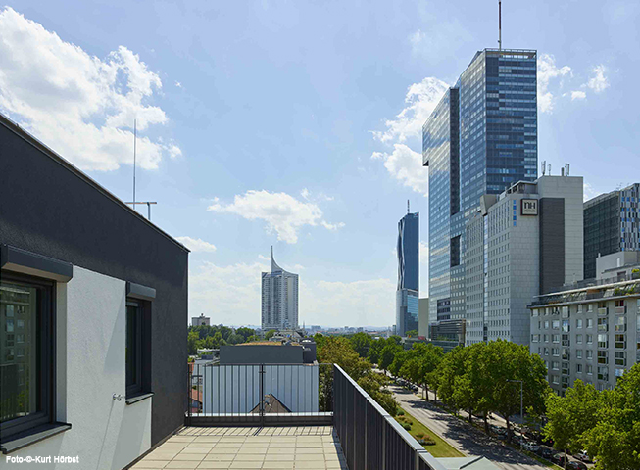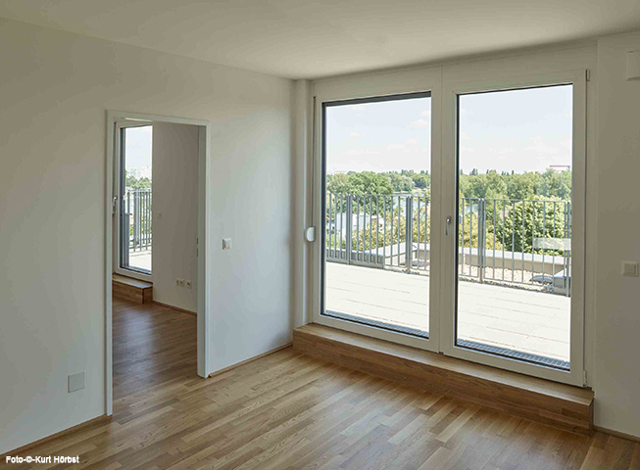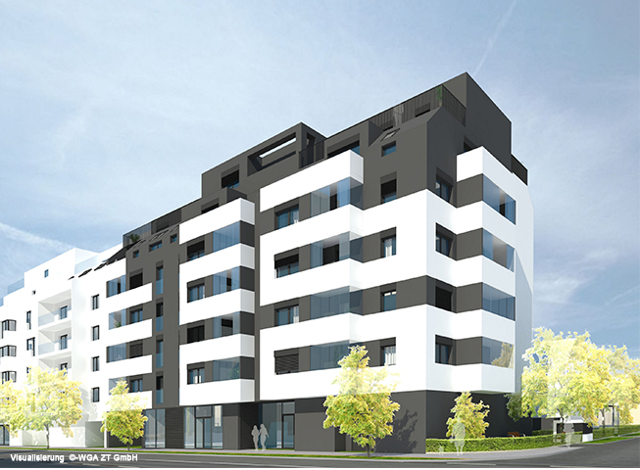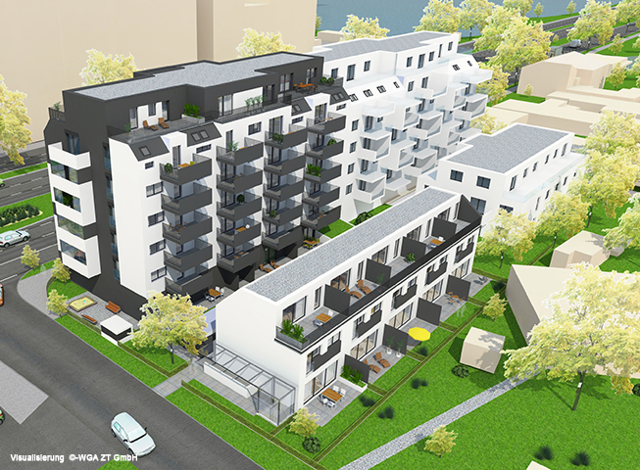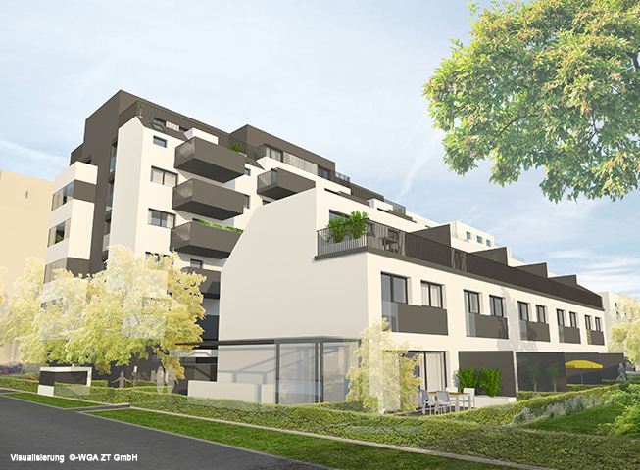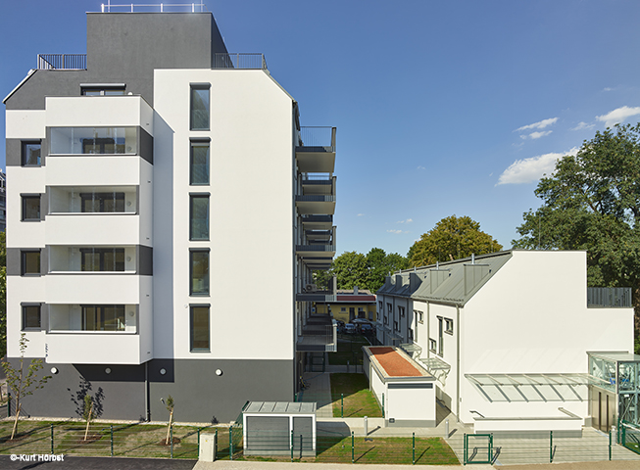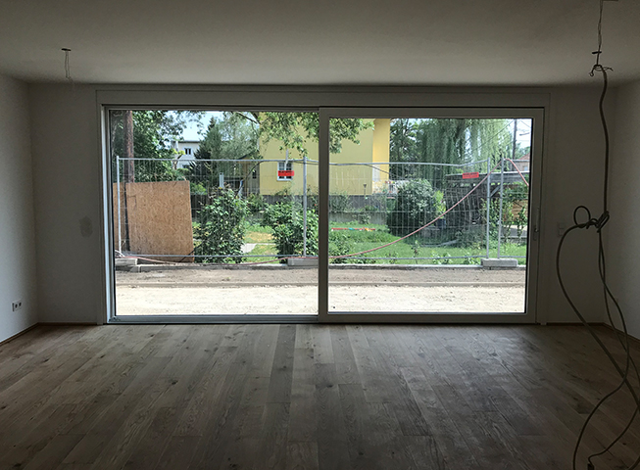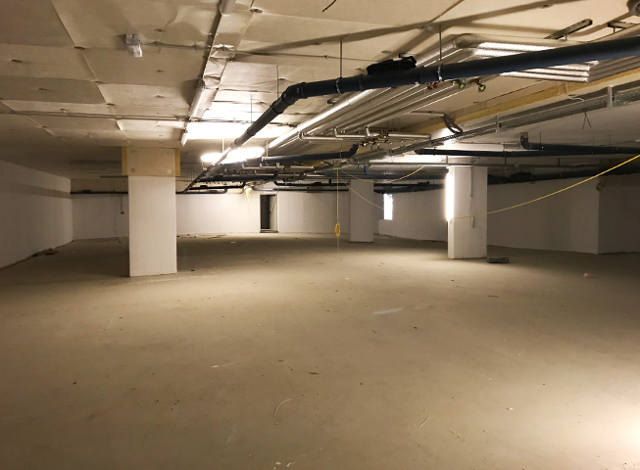The location is conveniently close to the U1 station Alte Donau at the bus stop of 20A direction Neue Donau.
The project consists of two building structures. The roadside building extends along the Wagramer Straße and the second component takes the southern building line on. The residential buildings offers space for 42 residential units of varying sizes, all with a housing-related space. The apartments are oriented to the south and west. On the south side balconies are located, while the west side is equipped with loggias. In the attics you find terraces. A rotating belt, along the balconies and windows, gives the facade its rhythm.
The residential complex in Wagramer Straße is located at a future rich development axis, which is experiencing a boom. The Kaiser water and the Alte Donau can be used as a recreation area and for recreational activities. The housing creates a structural density high quality urban living spaces and meets the demand for living space with private outdoor areas. The development of the two structures is carried out on the one hand on the Wagramer Straße, for component 1, and on the Eiswerkstraße, for the component 2. In part 1, a bicycle and pram storage room is housed on the ground floor. For part 2, there is covered, enclosed bicycle parking in the ourdoor area.
Component 1 has 5 stories above ground and 2 attics, where 37 units are housed. The apartment sizes are between 40-95 m², where by a wide demand is covered. All apartments have a kitchen with direct exit to the balcony, loggia or terrace. Part 2 has 3 above-ground floors with 5 residential units in the form of terraced houses. Again, all apartments have a kitchen with direct access to the outside area. Each component has its own access to the basement via elevator and stairs and a separate opening to the storage rooms and 27 parking spaces.
