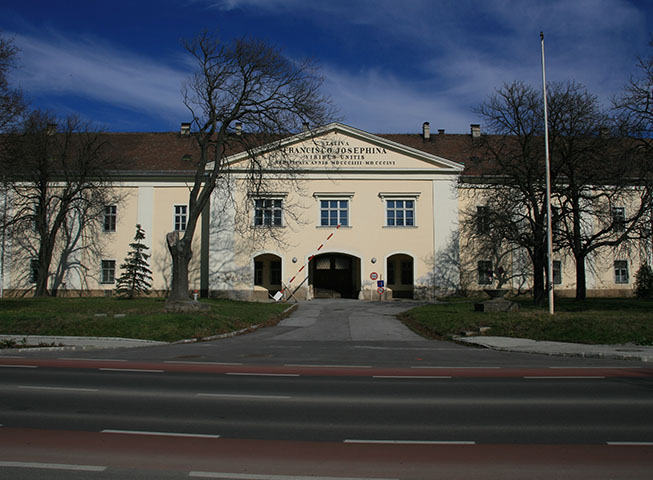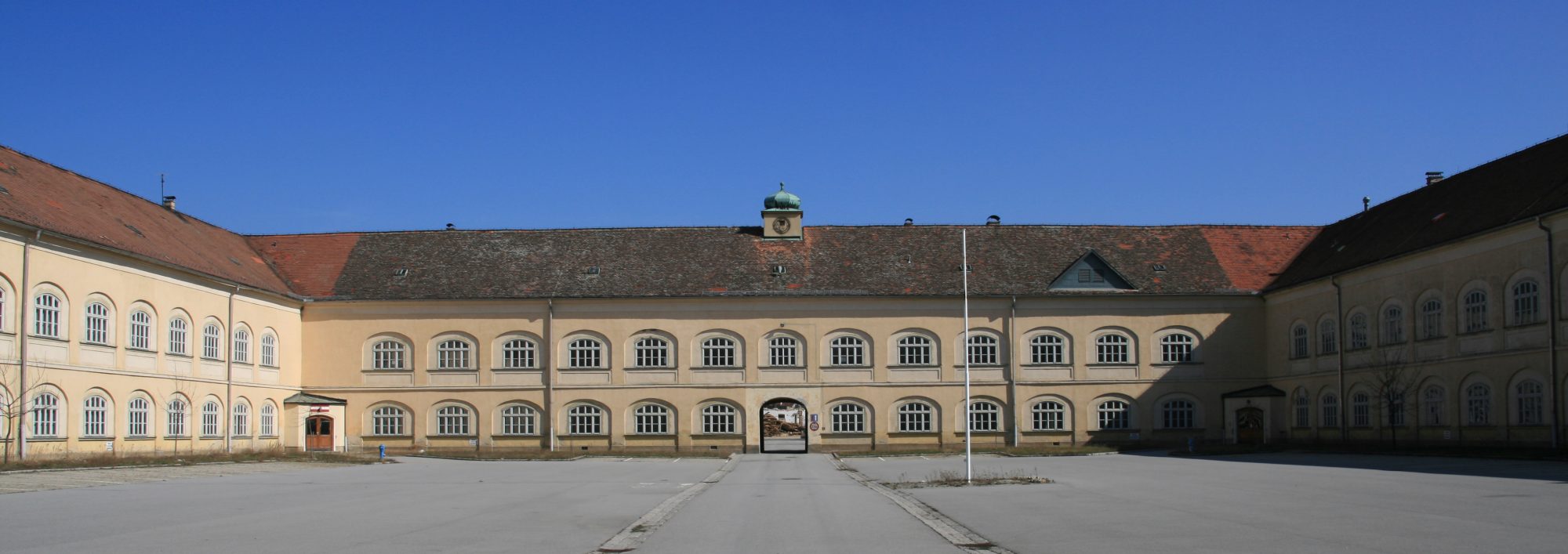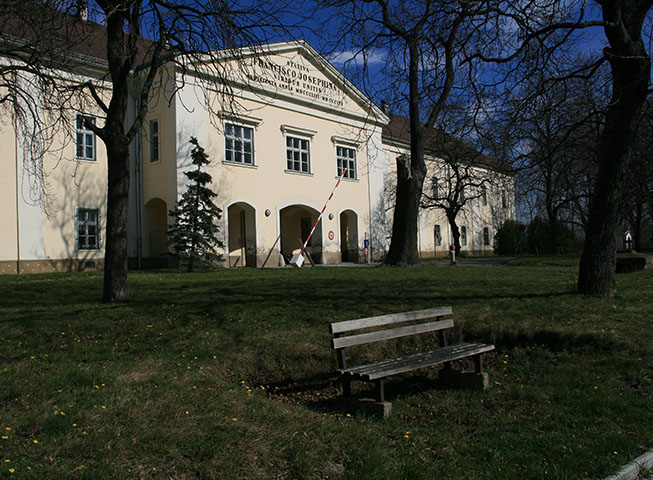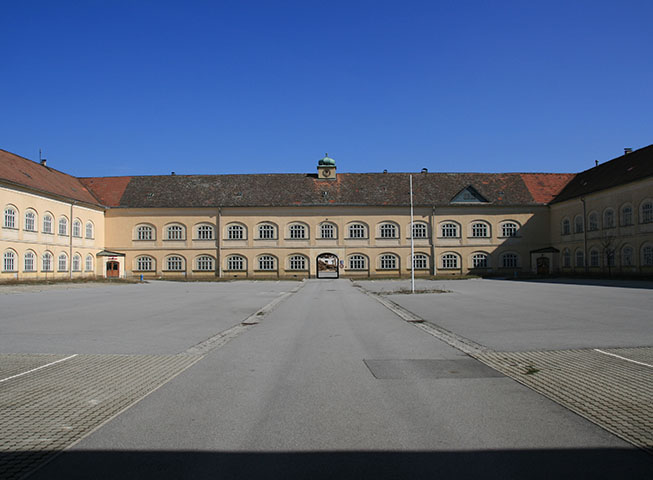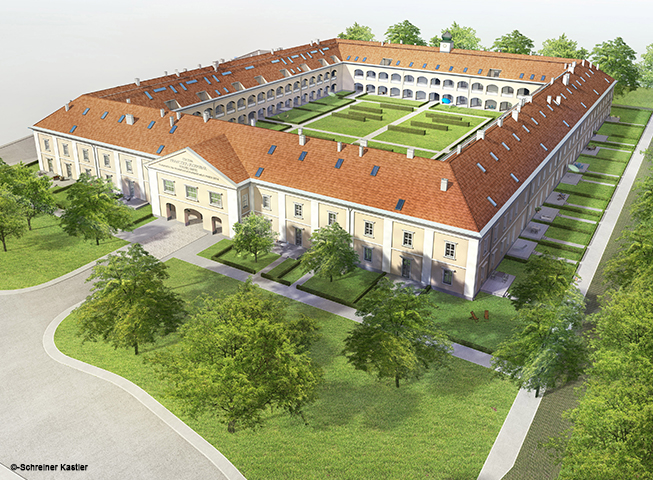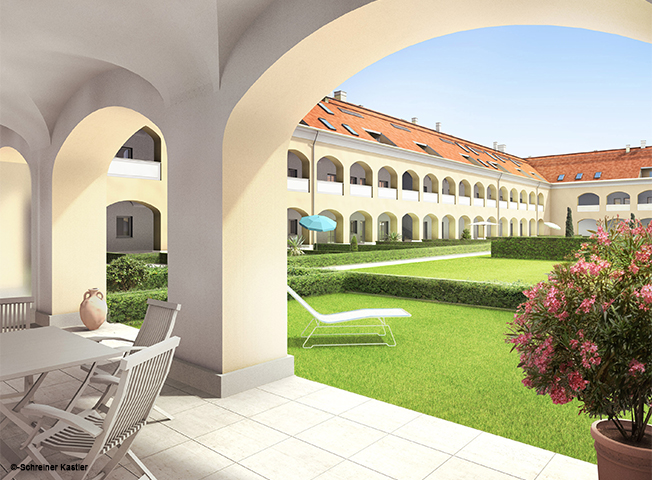In the course of revitalising and rearrangement of the ancient Berger-barrack there are developed 82 exceptional apartments in the historical existence each of them with a private outside area. The ground floor offers apartments on one floor with spacious gardens, the upper floor and the attic offer maisonettes with loggias and roof terraces orientated towards the inner courtyard.
Main element of the concept is the beautiful courtyard that will be reconstructed sensibly. The arcade that was closed for military purposes will be reopened and spatialized to the apartments to offer loggias for private use. Most of the courtyard will be open to all residents and will be landscaped to be an outstanding recreation area.
The required number of parking spaces will be provided in a subterranean car-park below the inner courtyard. The typology of barrack buildung developed by the architect Christian Alexander Oedtl 1721, served as a model for the building and was adapted and modified by Jakob Prandtauer. Since the building is under preservation order it is necessary to redevelop it with caution.
To keep the main front in its original condition the insulation made of calcium-silicate panels will be implemented on the inside of the wall. New windows will be constructed with an inner and outer sash like the traditional design intended. The roof has to be retiled with tiles using the historical format ‘Wiener Tasche’.
