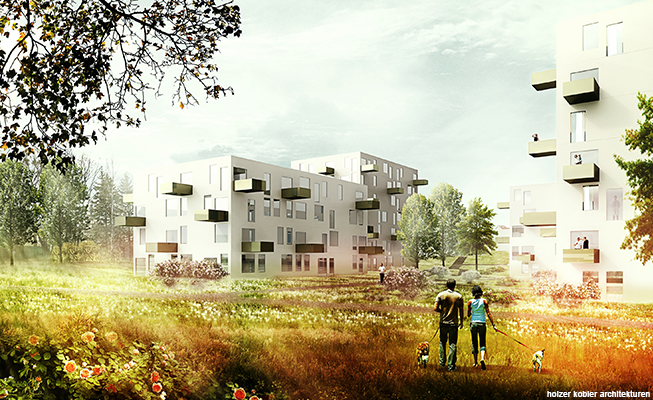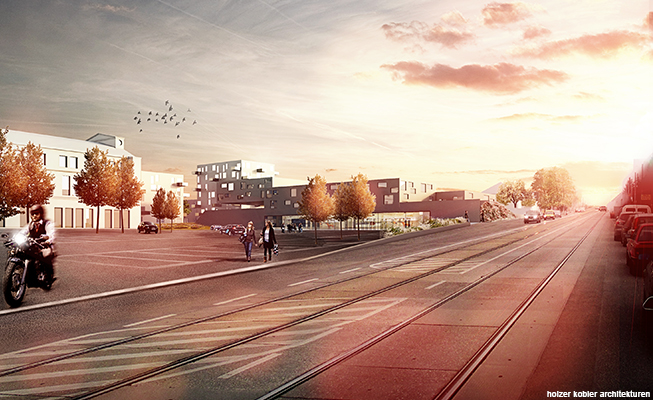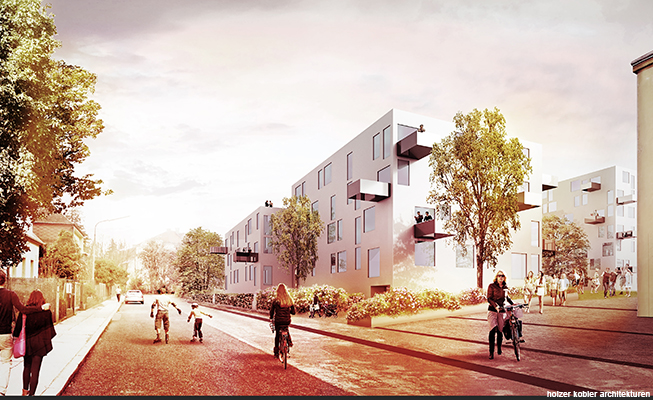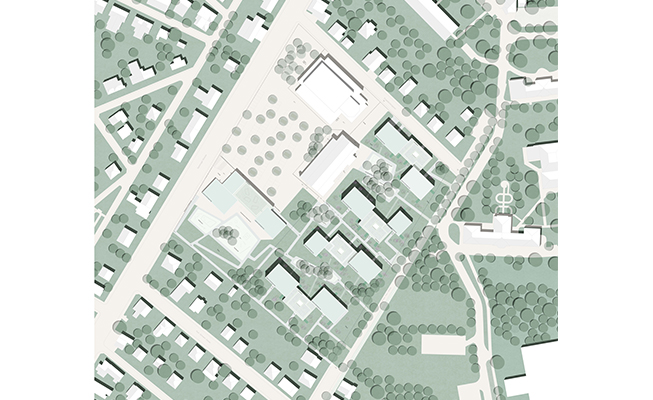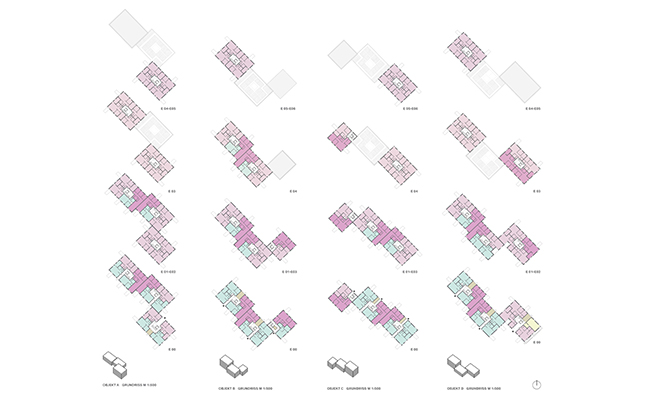The context of the area „Rosenhügel“ distinguishes itself on the one hand by the adjoining historical hospital constructions in the park and, on the other hand, by the small-scale residential constructions. Green rooms and parks stamp the character of this area and find her continuation also on the area itself. Two impressive halls standing under conservation of monuments and historic buildings of the former „Rosenhügel“ film studios are land mark and address at the same time. Besides, the culturally used hall 6, the new planned multifunctional educational rooms (MBR) and the big retail trade surface lend a high public to the place.
The draught connects the different town planning elements and creates therefore a new living town accommodation with high residential quality and varied offer. Living in the rose hill stands for living in the park. The residential constructions are fine structured construction bodies which create outside rooms full of quality and views by specific projection and back jumps. The heights of the single construction bodies are graded, the sculpture ale character of the buildings is thereby further supported.
The concept connects the different town planning elements and creates therefore a new living town accommodation with high residential quality and varied offer. Living at „Rosenhügel“stands for living in the park. The residential constructions are fine structured construction bodies which create outside rooms full of quality and views by specific projection and back jumps. The heights of the single construction bodies are graded, the sculptural character of the buildings is thereby further supported.
The parking occurs about a central underground parking with entrance of Engelshofengasse. This provides to keep the residential arrangement free of traffic. A carefully plannet road net creates a high porosity on the area and takes up round ways and small places in the creation. They form attractive meeting places for the inhabitants and can be used by all age groups.
