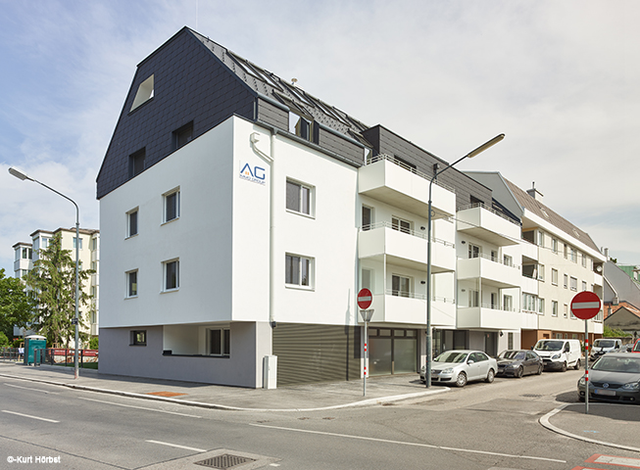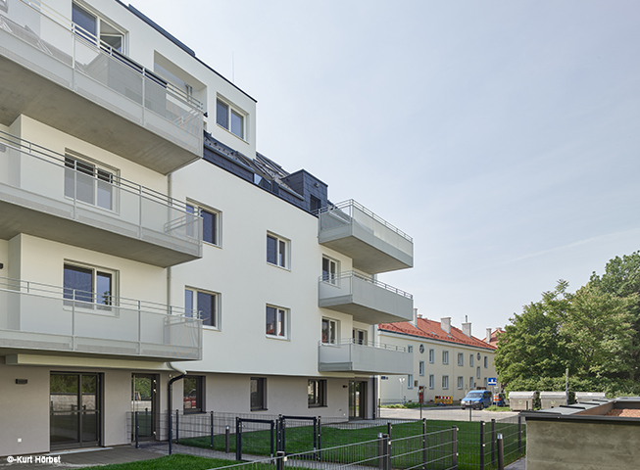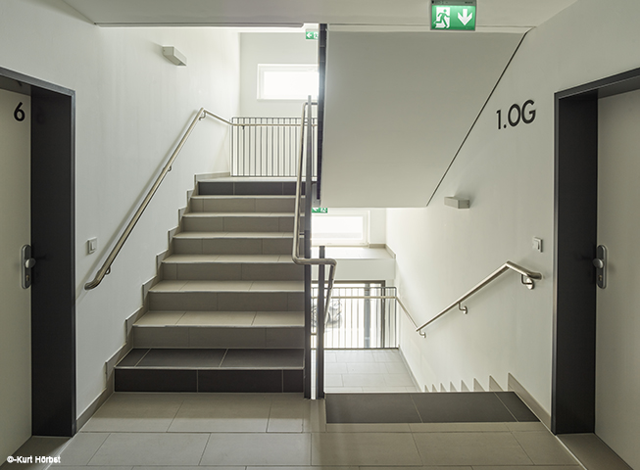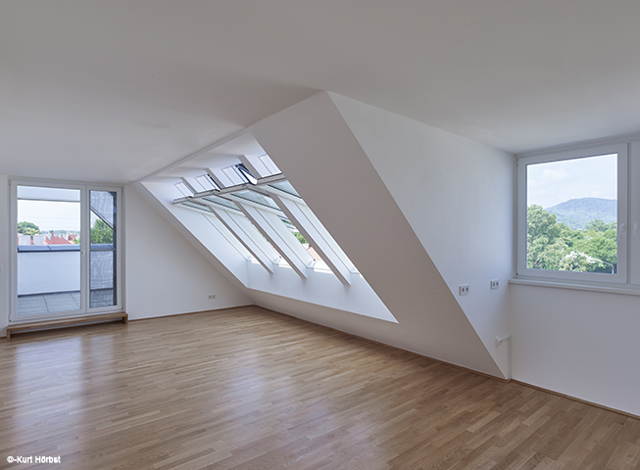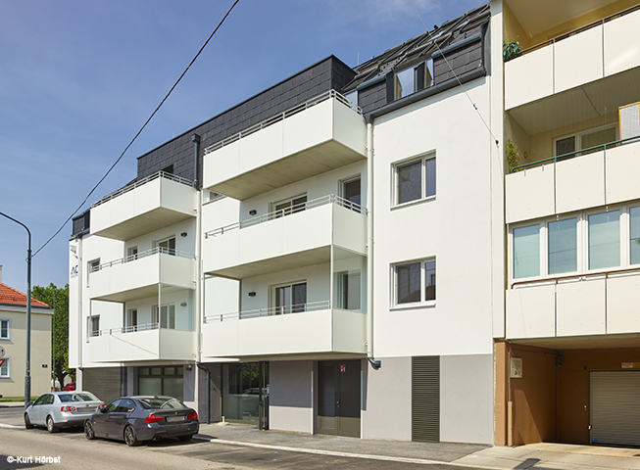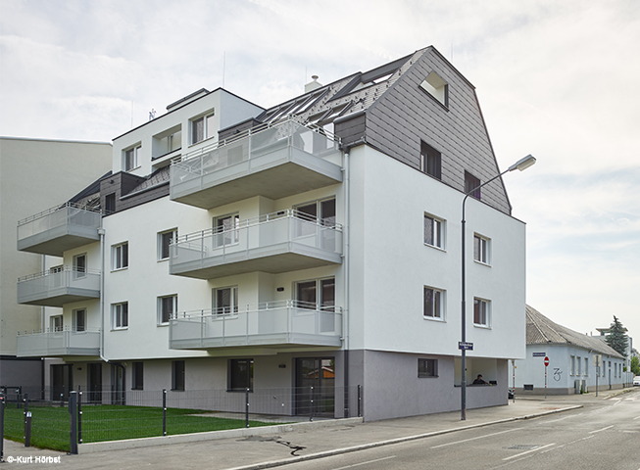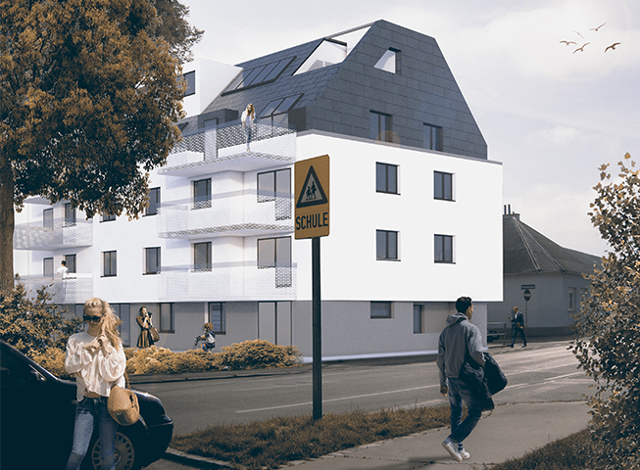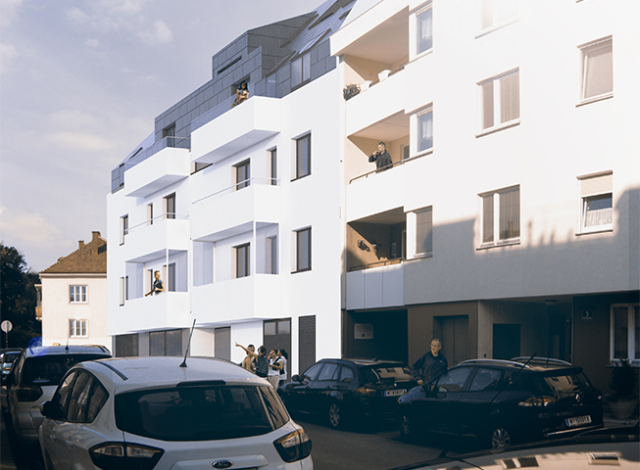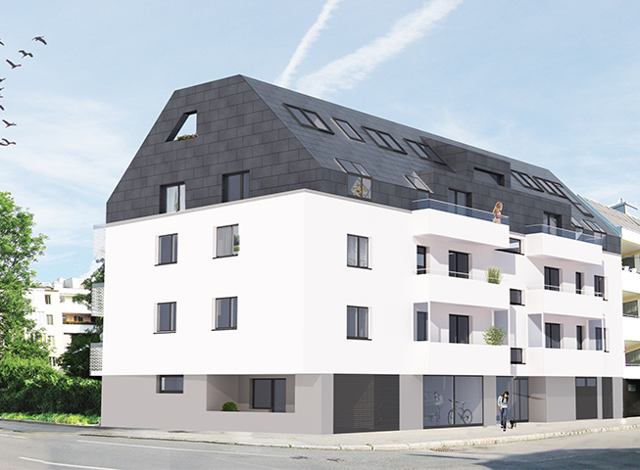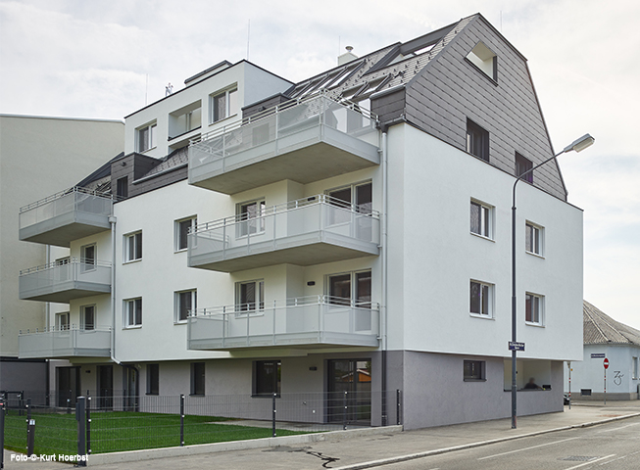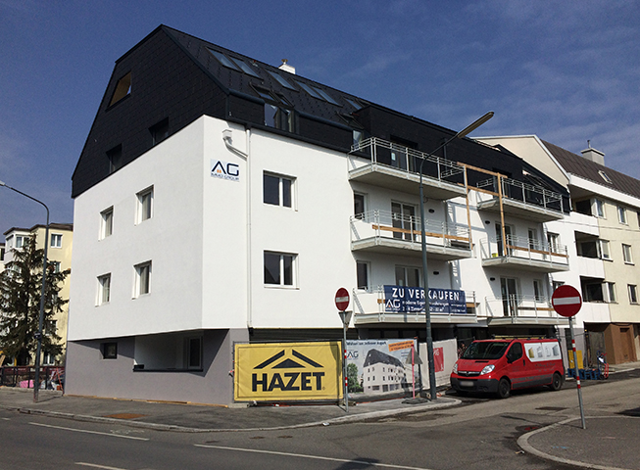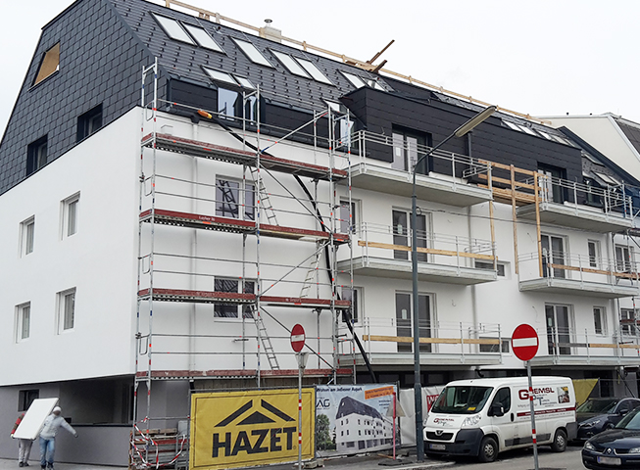A small private housing project with 16 flats uses the quiet green location close to the old centre of Jedlesee. With splendid views over Jedlesee Aupark towards the Leopoldsberg and Kahlenberg and the connection to far cross-linked green spaces this plot of land offers outstanding living quality in the to date still affordable and little condensed North of the city.
As “Vierspänner” with mostly 1-2 bedroom units the building represents a compact solution with a lot of individual green spaces relative to the very limited development. Two larger units on the top and the ground floor use the feasible garden and patio areas optimally. A children’s playground and a parking garage complete the offered spaces.
The building uses the oriel, balcony and dormer areas for establishing a horizontally layered volume with only few projections and recesses in the thermal envelope. The horizontal lines of the protruding elements and the edges as well as colour- and material changes let the compact body appear light and floating.
More information about this project:
http://www.wenhartgasse1.at/
