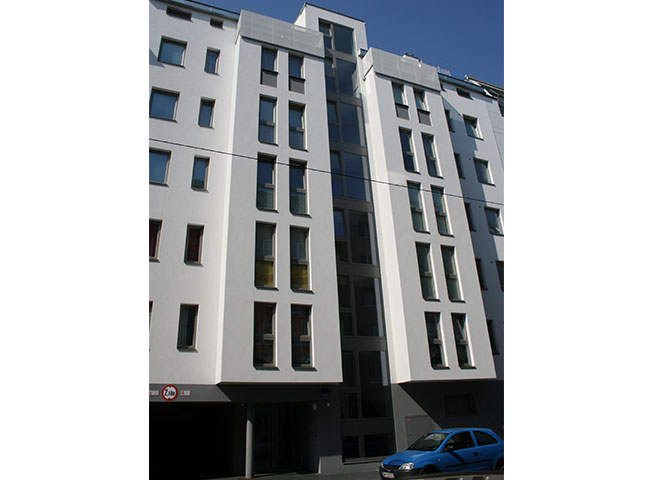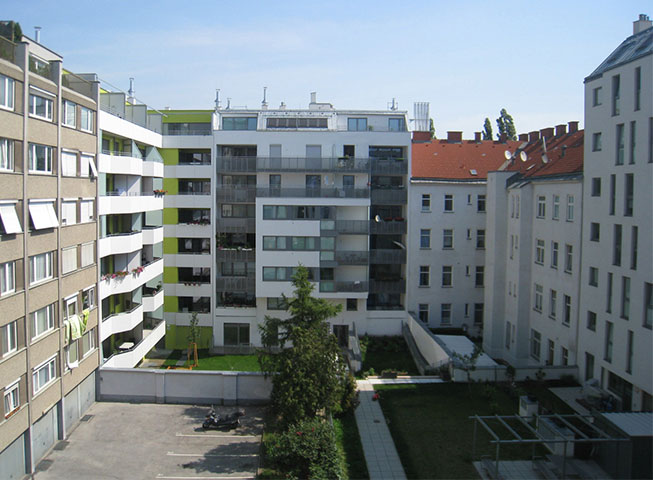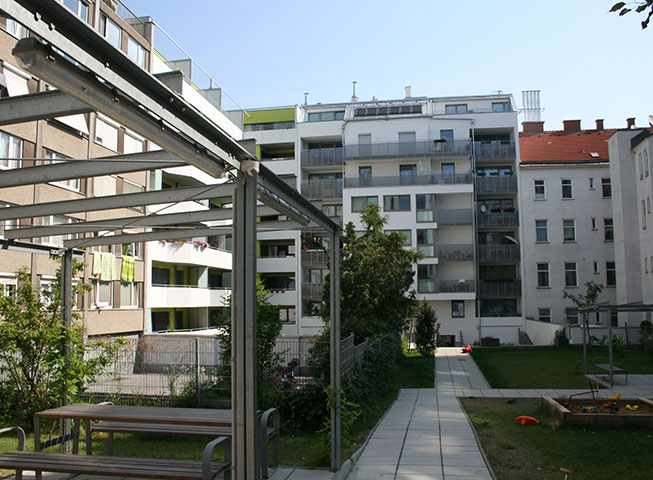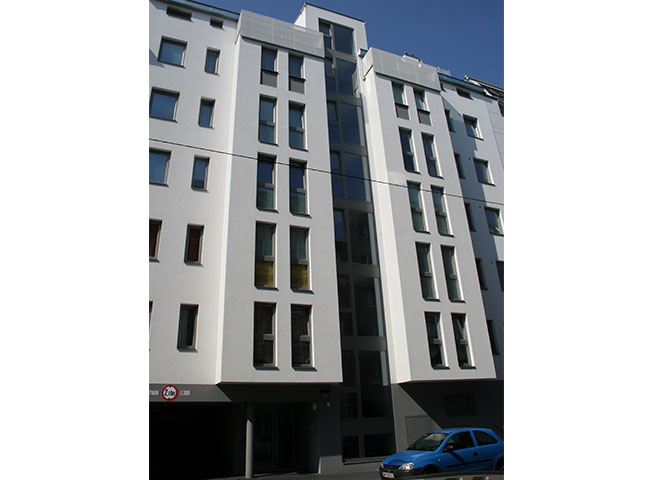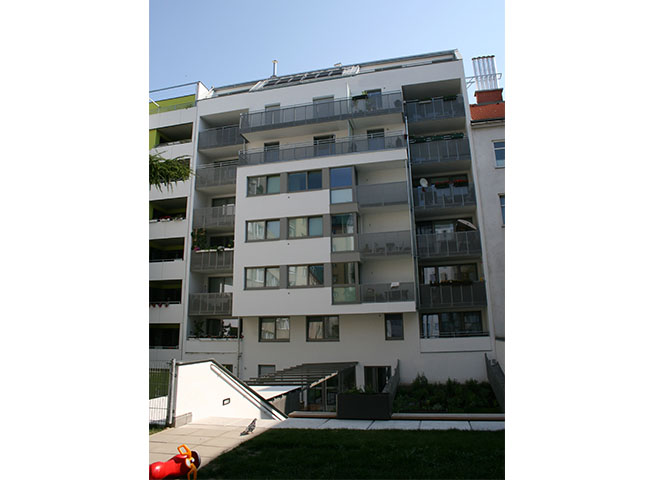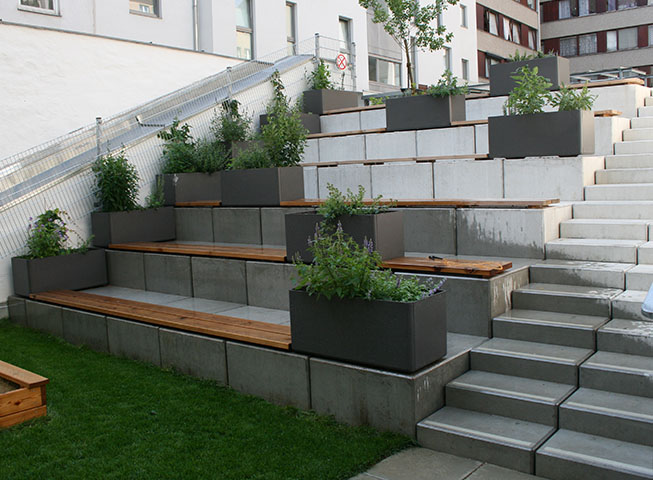The actual project is closing some long term gaps in the urban structure of the Gründerzeit. In cooperation with the GEWOG Housing Associations and their project Buchengasse 163 / Knöllgasse 5 just next to the northwestern border the spare closure is complete.
In combination with formerly mentioned building the courtyard provides a generous outdoor space accessible for the inhabitants of both buildings. The zoning of space is organised as rooms of decreasing privacy along the axis of allotment. The common terrace is arranged to serve as meeting point and communication center connected with the playground and recreation area by viewing relationships.
The layout with two- and three flats enables a compact and economic plot.Cut in loggias and bays several floors high are structuring the facades of the building, also being differentitated via size, proportion and arrangement of windows.
