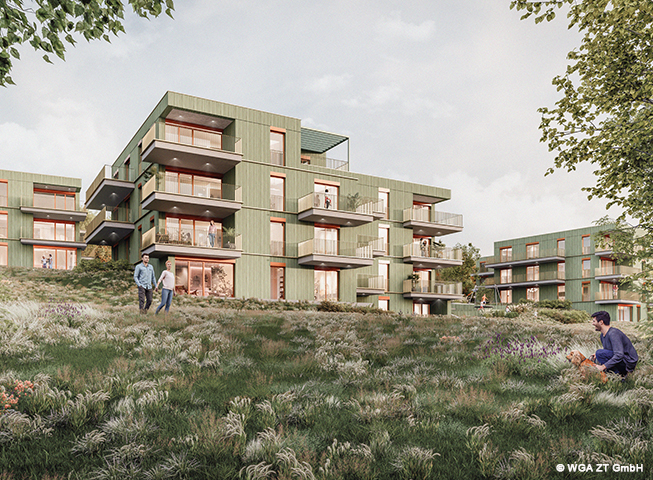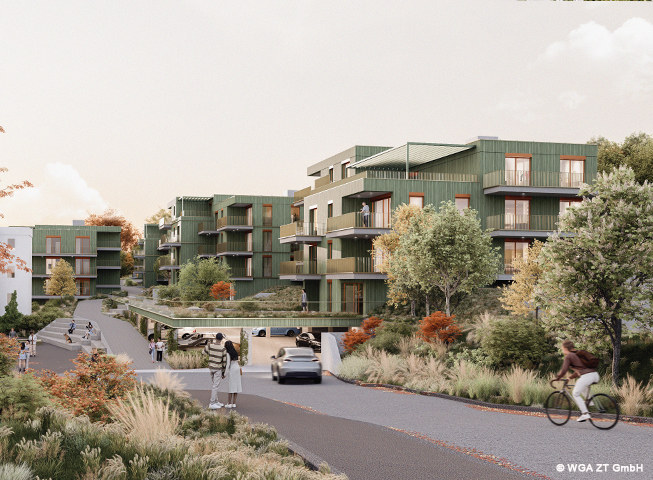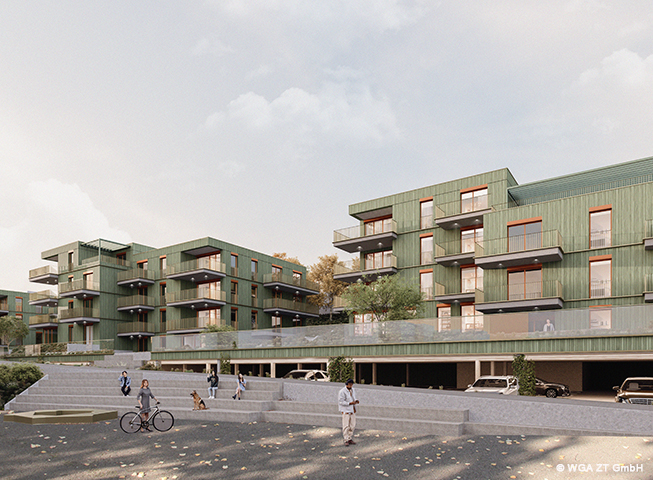The Bayreuth Clinic is planning an ecologically and economically sustainable residential complex with associated outdoor facilities for its staff in the immediate vicinity of the clinic site, surrounded by greenery.
Our competition entry “Duets on a Slope – Six Wooden Villas in the Countryside” focuses on the design and planning of six wooden villas embedded in the natural surroundings below the Hohe Warte Clinic. The generous spacing between the buildings creates plenty of space for light and air, as well as views into the distance. At the same time, the development takes into account the existing trees.
The building structure and small scale of the development is based on that of the surrounding residential buildings, follows the natural contours of the site, is aligned with the orientation of the clinic and allows for flexible expansion to meet future needs. The paths, the covered entrance areas, the productive landscape, the meeting point along the access axis and the communal terraces with pergolas on the upper floors are designed as meeting points for the neighbourhood.
The proposed accessible open space consists of three overarching areas that converge to form a shared space. In the north of the planning area, the existing and preserved tree population dominates the image. The central ramp connects the clinic with the central area of the residential complex. The heart of the open space extends from east to west. The access axis links communal areas, play areas and buffer zones with grassed edges. The landscape is characterised by fruit trees with attractive blossoms. The open car park facing south and the entrance area to the residential centre are located to the east of the area.


