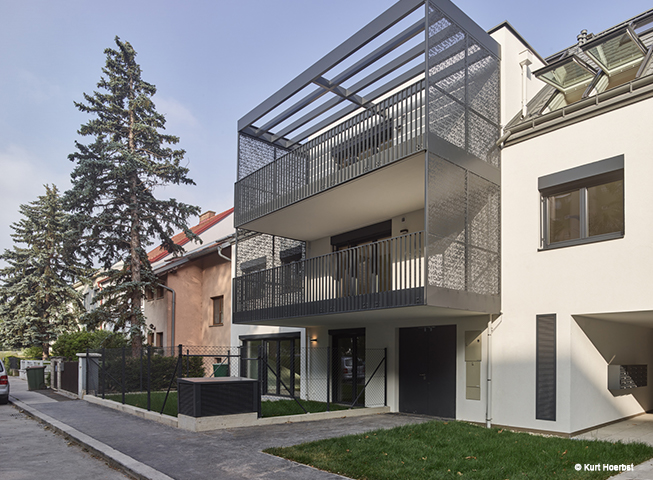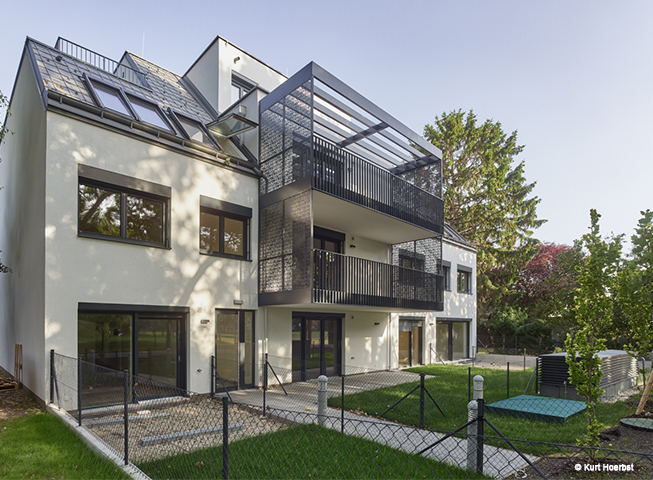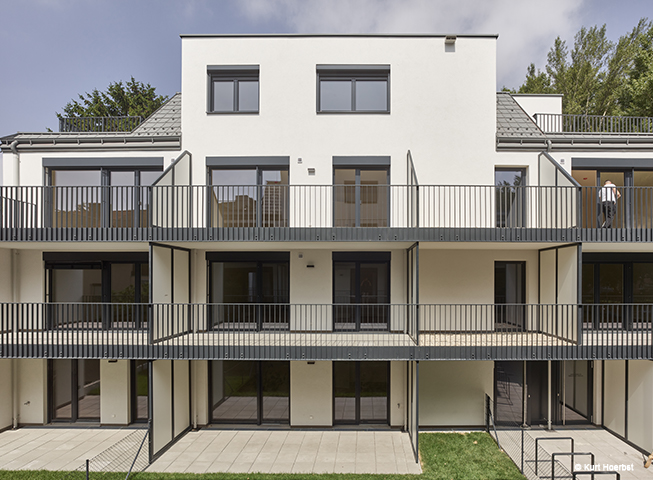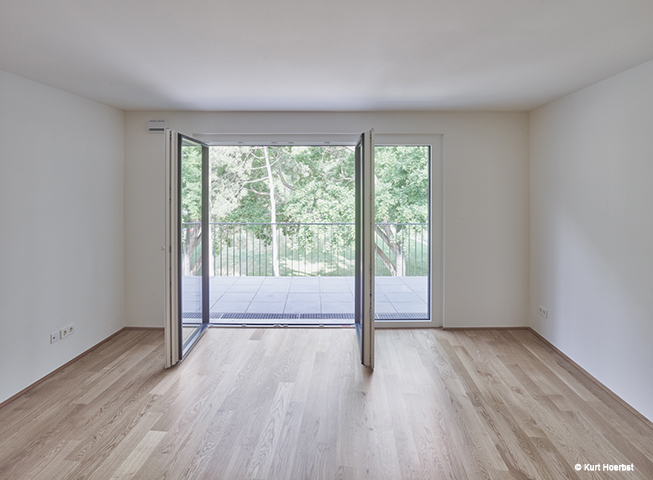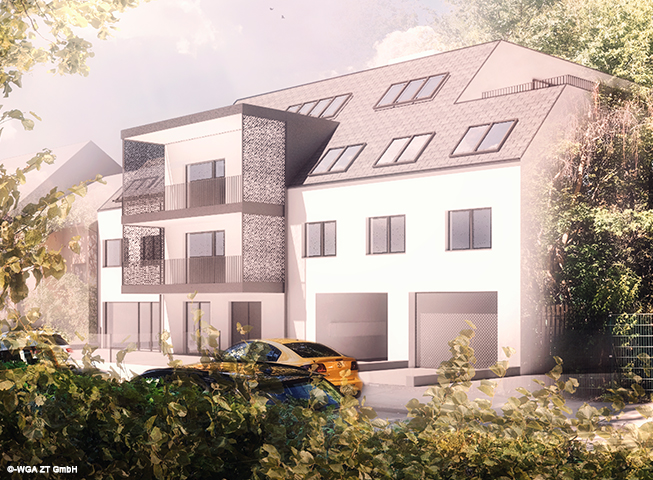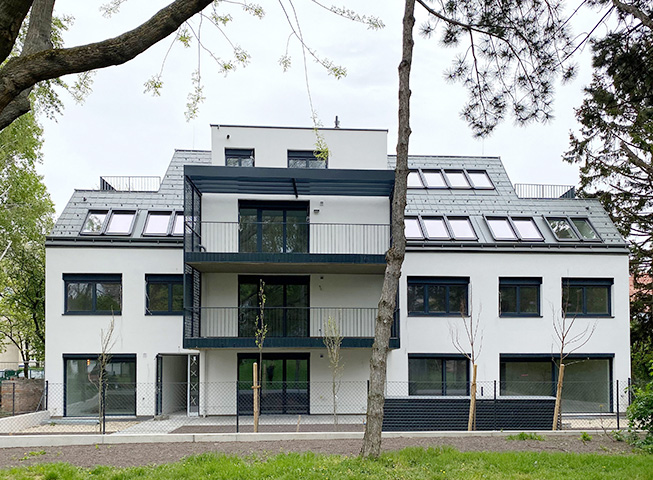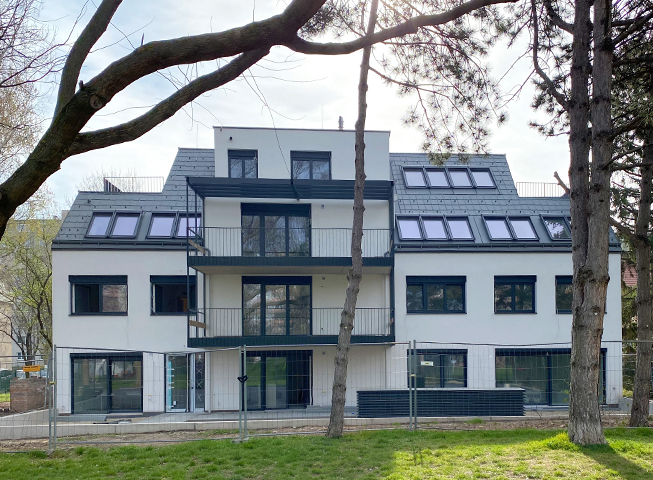A residential block is being built at Rugierstraße 55, which has a total of 24 high-quality and generously-designed flats. Rugierstraße is located in the 22nd District, which has always been a highly-desirable residential area. In additional, you will also discover that there are also some outstanding local recreation areas in the immediate vicinity of the plot, for example the Old Danube or the Hirschstetten bathing lake. There is a public park right next to the property, which provides the residents with peace and quiet and some green space to look out onto. The location has good transport connections, as it is situated near the 94A “Neu-Kagran” bus stop. The well-lit residential units vary in their sizes from 2 to 5 rooms and all benefit from a private outdoor area in the form of a balcony, a loggia, a patio or a tenant’s garden. The building with its clear design vocabulary fits in well with the neighbouring developments. The façade has been kept white and its design is enhanced by protruding dark elements, such as balconies, loggias and railings.
Rugierstrasse 55, Vienna – End of construction
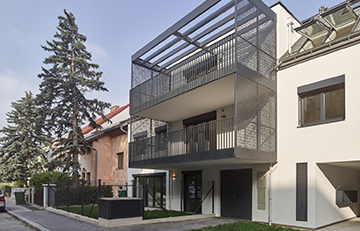
The recently completed project at Rugierstraße 55 with 24 flats is embedded in the center of Vienna’s Donaustadt district. A quiet residential area with excellent transport connectivity and infrastructure within walking distance can be expected by the future tenants. The … Continued
