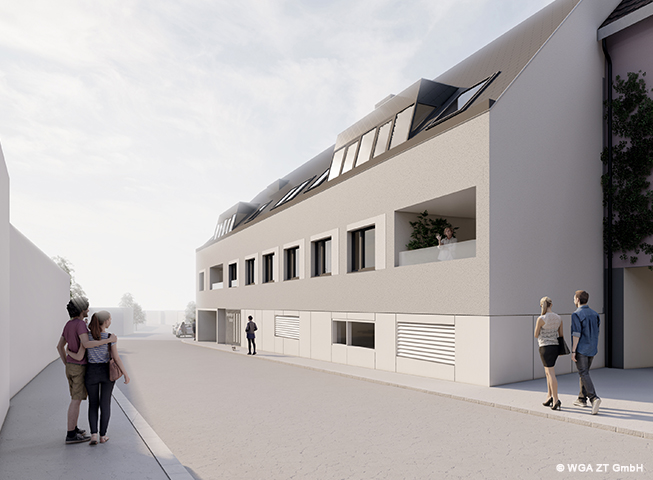Three residential complexes with two multi-storey car parks are being built on three sites surrounded by extensive green spaces at Sieveringer Strasse 111 and Nottebohmstrasse 22 in Vienna’s 19th district.
The first site, at Sieveringer Strasse 111, will comprise seventeen residential units and an underground car park with ample parking. A mix of 1 to 4 bedroom apartments are planned. Barrier-free access will be provided from Sieveringer Strasse via a passageway to the landscaped inner courtyard. The central access core with lift and staircase can be reached from here.
Separated by Nottebohmstrasse, two further residential complexes will be built.
A total of twelve residential units and an underground car park with ample parking are planned for the residential complex on plot 2. The units will be a mix of 2 to 4 bedroom apartments. The first floor apartments will be maisonettes extending to the first basement level. Barrier-free access to the residential complex will be provided by an underground pedestrian walkway and wheelchair access to the building complex at Sieveringer Strasse 111.
The main entrance to the building on the third site is accessible on the first floor from the public area to the central staircase with lift. The twelve residential units, with a mix of 2 to 4-room apartments, are accessed via the space-optimised staircase. A further central access to the residential complex is provided by an underground passage under Nottebohmstrasse.
Central eat-in kitchens are planned for all apartments. The relationship to the outdoors will be established through generous window areas. Each unit will have an attractive private open space. Spacious terraces and private gardens will be created on the ground floor and balconies and terraces or roof terraces on the upper floors.
The building is sustainably heated by a heat pump system using geothermal probes and concrete core activation. Extensive landscaping enhances the microclimate and quality of outdoor living.
