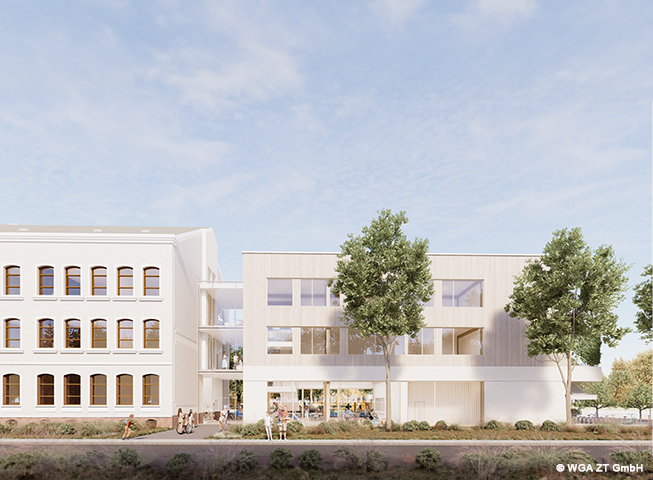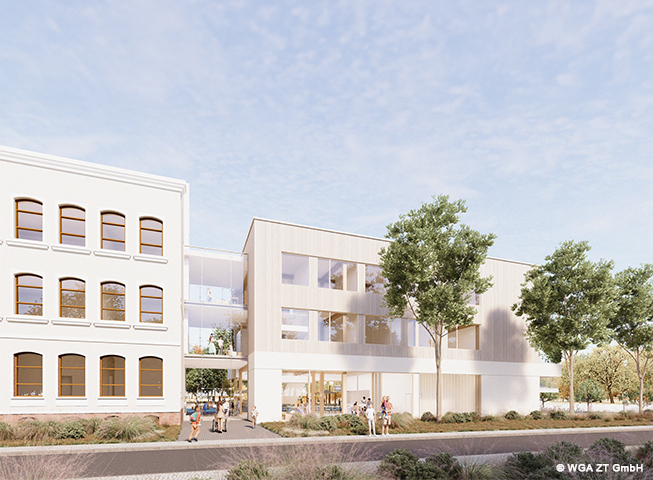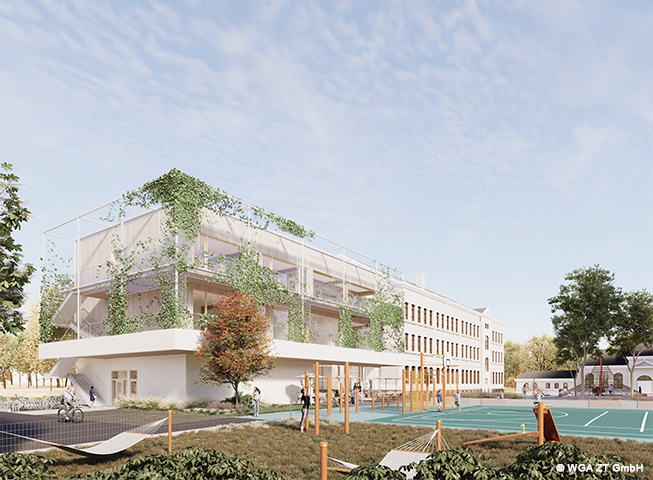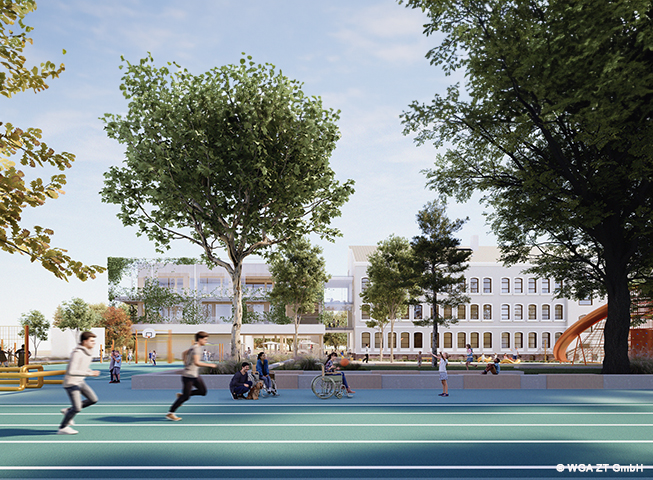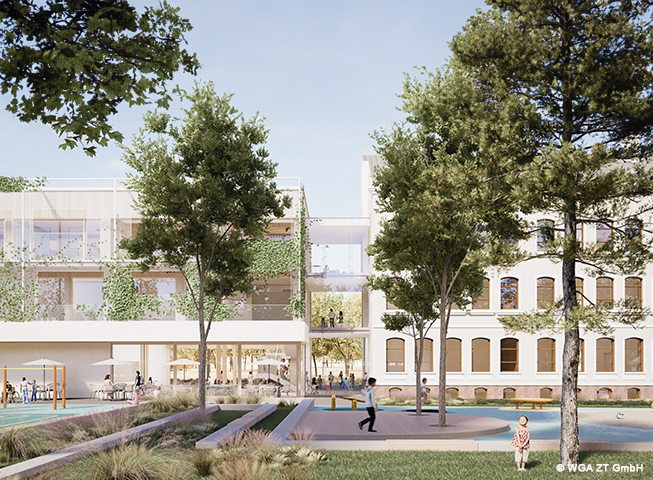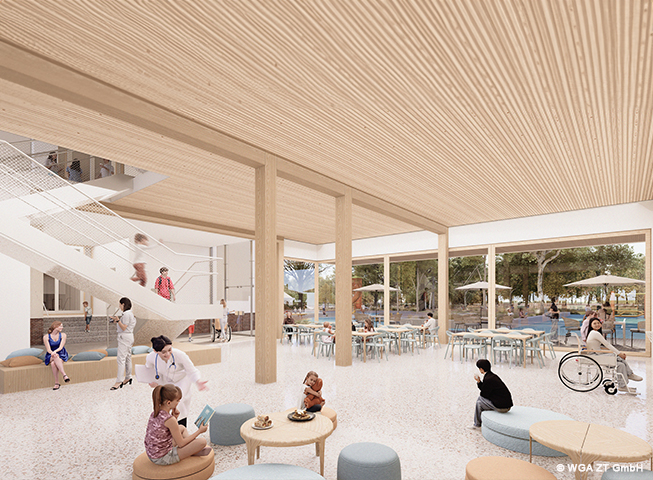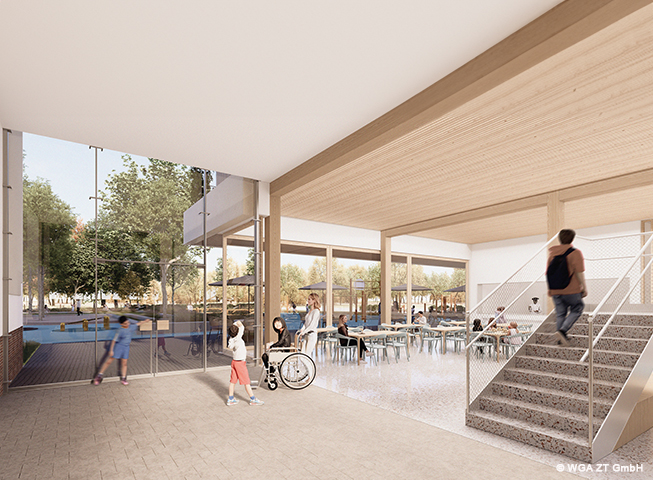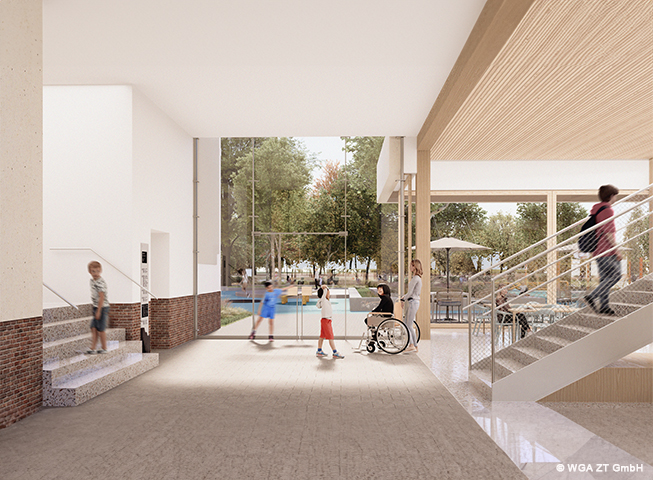The Department of Building Management of the City of Leipzig is planning to modernise and expand the special school at Zweenfurther Straße 21 with the aim of adapting the existing premises to current educational requirements and creating additional capacity.
Our design envisions a sustainable and accessible extension to the school building. The new building presents itself as a compact structure that is linked to the listed main building by a glazed, transparent connecting structure. The ‘brace’ not only acts as a functional solution, but also creates a clear visual and spatial separation between the traditional existing building and the contemporary extension.
The orientation of the new building, which has been deliberately kept away from the street-side alignment of the existing building, allows it to be offset to the north, which helps to preserve the existing row of trees. This strategic approach reduces the perceptible length of the street façade. At the same time, the building blends into the surrounding landscape while creating an inviting entrance to the playground. This well-thought-out planning not only promotes the functionality of the school, but also aims to create an architectural dialogue between old and new that respects and enriches the identity of the site.
The street façade of the extension building follows the structure and colour scheme of the existing façade, while the courtyard façade has a more playful design and features a green façade that provides natural shading and air circulation. The open space is subdivided into various areas for different uses. The central courtyard will function as a play area with equipment to play on, a wooden deck and a sandpit. Between the existing sports hall and the new building there is a running track with a jumping area and a multifunctional sports field. A wooden climbing area with poles and swing elements is planned to the east, and raised beds for school gardening will be located to the south-east. The green classroom is accessible using a wooden walkway to the north, while the school’s woodland to the north provides a rest area with hammocks. Most of the trees will be retained, only trees that trigger allergies such as birch and some shrubs will be removed.
Connecting the extension to the existing building will create a new and accessible main entrance to the special school, which leads directly to the playground. Another passageway in the existing building and the separate entrance to the gymnasium on the western side of the building will promote accessibility.
The ground floor façade of the new building matches the existing façade in terms of texture and colour, while wooden slats are used on the upper floors to create a contrast to the existing building. Front cladding made of cable nets from the first floor upwards provides fall protection and the option of greening the façade.
The interior design features a similar colour palette, with a contemporary interpretation of the new building. The accessible entrance area at street level and the generous height of the rooms on the ground floor improve the quality of the space. A central staircase serves as a meeting zone and connects every floor, while an integrated lift ensures vertical access. The fusion of old and new fulfils both functional and aesthetic requirements and respects the listed existing building with its compact structure and glazed ‘brace’.
Our responsible approach to the existing structure and the targeted integration of sustainable building practices not only allows us to preserve the historical identity, but also to make a valuable contribution to the future of the environment.
