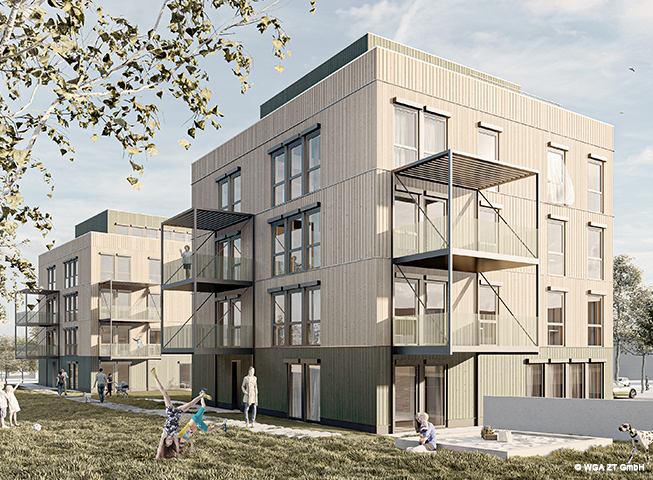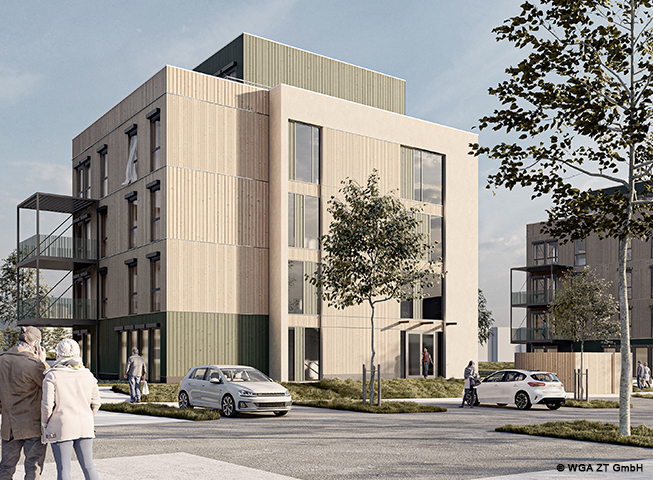The location of the planned new build, which has a total of 18 residential units in two residential buildings and a shared underground car park, is quite close to the town centre. The main entrance to the site is on Mattstraße with the entry portals on the north side providing access to the residential buildings. Shade in the summer is provided by the existing trees, which are also located to the south. To the south there is a passageway that links the site to the adjacent property, which is currently home to the Rosensee playground. The tranquil location and the distance to Pionierstraße provide privacy and areas where you can enjoy a bit of peace and quiet.
Each residential unit is accessible without barriers and has 2 to 5 rooms as well as an outdoor area in the form of a terrace or balcony. The ground floor flats are framed by a passe-partout of perennials, grasses and small shrubs to create a private area for some peace and quiet.
The residential units are compact and functionally furnished, which creates a pleasant environment for the residents. Generous window areas create provide plenty of light indoors and generous lighting in the rooms. The residential units on the upper floors face two different directions. The rooms have modern and contemporary furnishings and give the residents a decent amount of space.
The underground garage has twenty parking spaces. There will be covered parking spaces for bikes in the underground garage, with uncovered spaces in the outdoor area next to the building’s entrances.
The façade will have vertical timber cladding. Additional cross-laminated timber elements will be inserted into the timber frame construction to provide horizontal and vertical bracing. To promote protection of the environment, natural and renewable raw materials have been used in the majority of the construction and finishing.
For more information about Lukas Lang Building Technologies see:

