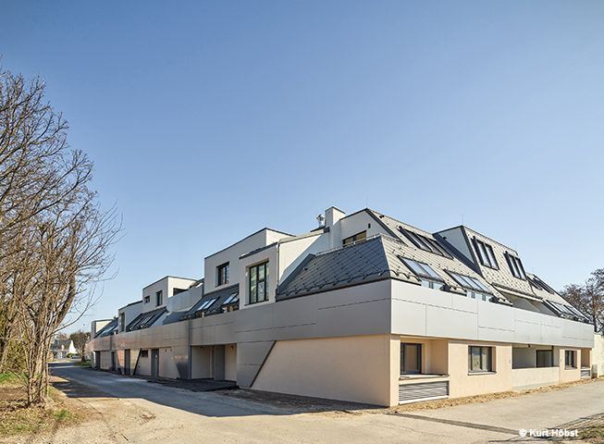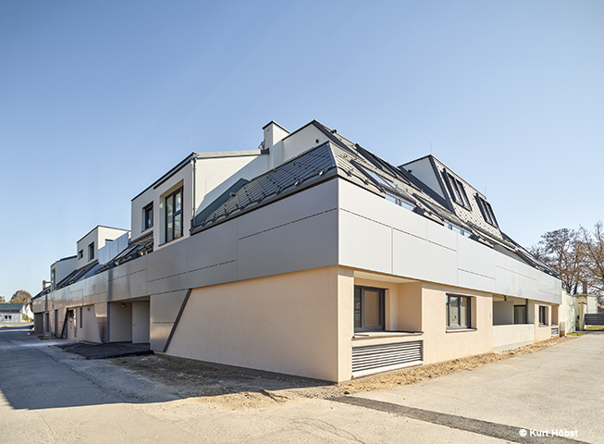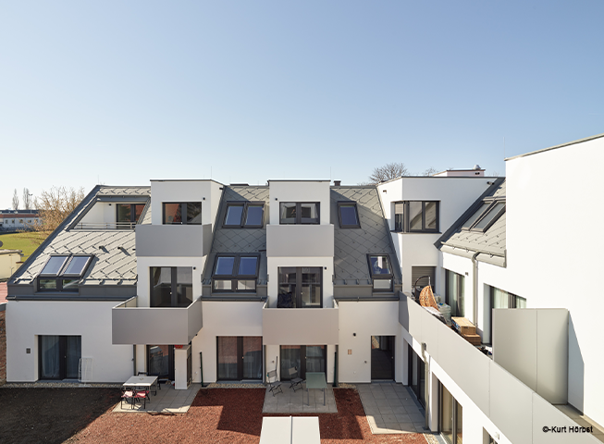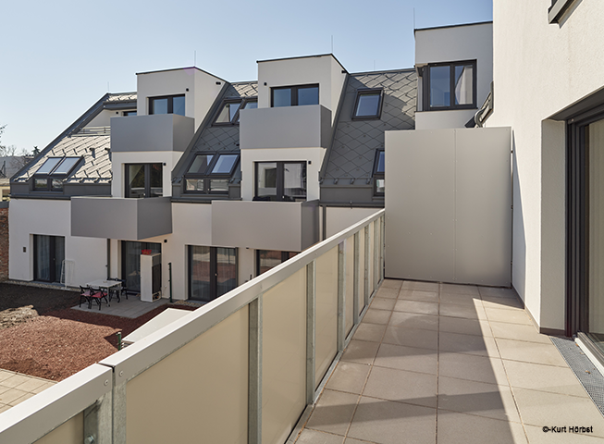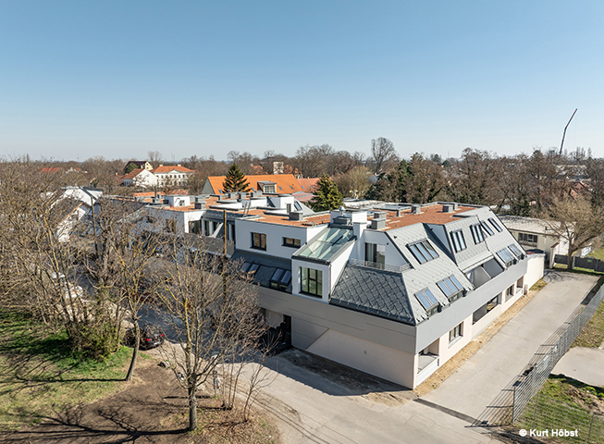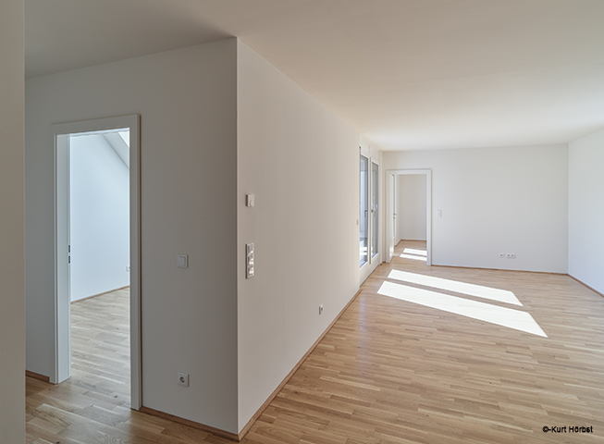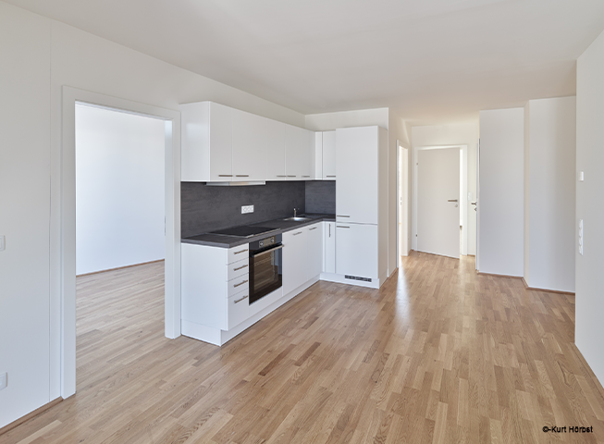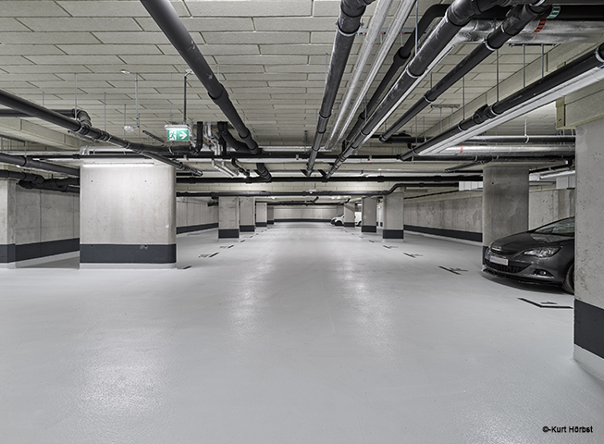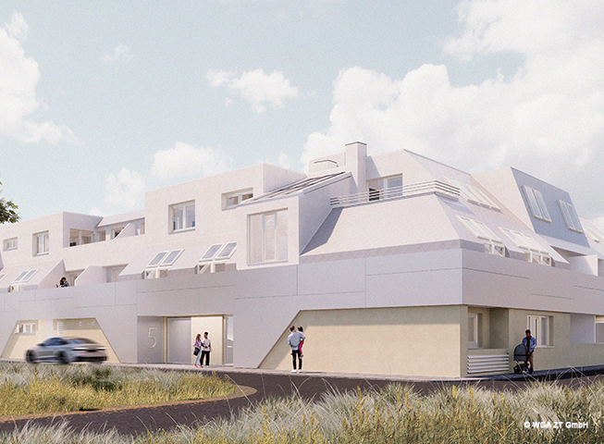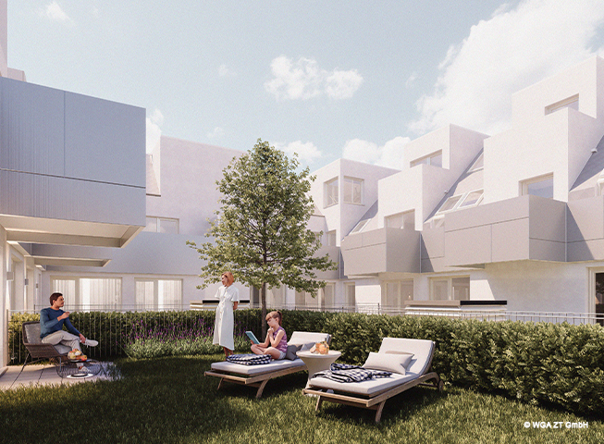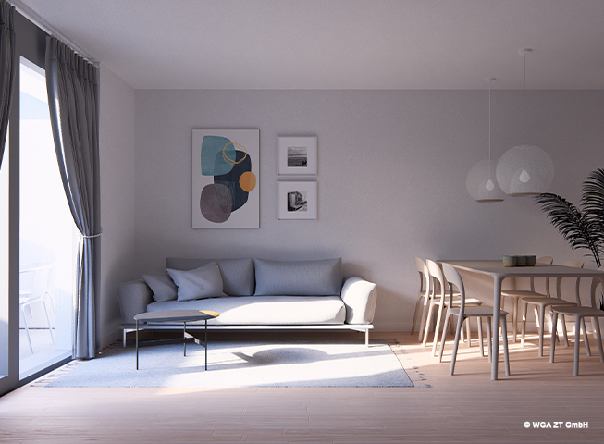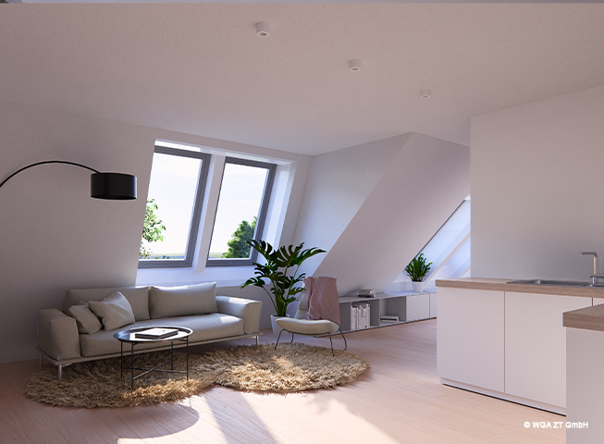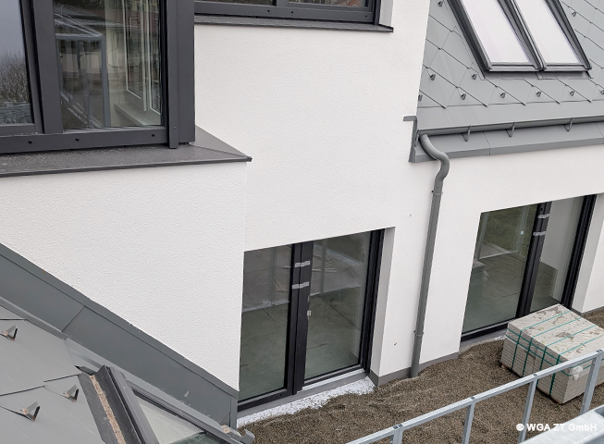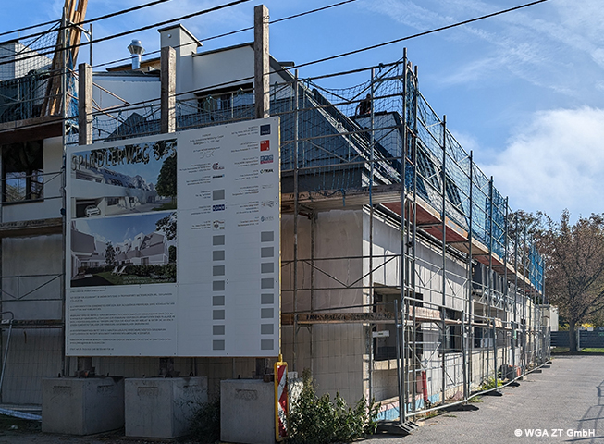The project site is located at Spindlerweg in the 22nd district of Vienna in a very attractive and quiet residential area nearby the bathing pond and the Süßenbrunn golf course.
The building site is located at a corner lot. The access as well as the waste disposal room and the entrance ramp to the parking garage, which allows space for 31 cars, are situated along the Spindlerweg. The basement also provides storage rooms, as well as storage rooms for bicycles and strollers for the tenants.
The residential building features 34 apartments and a mix of 2-4 room apartments ranging in space from approx. 43 to 84 square meters will be available. All apartments are allocated with a personal outdoor area in terms of a terrace, a loggia, or a balcony. The apartments on the first floor have a spacious private garden. The two uppermost floors are developed as attics.
The building with its elegant facade is subdivided by light gray facade bands. The front and rear setbacks form terraces and loggias create a diverse façade pattern. Special accents are gained by the design of the balustrades.
