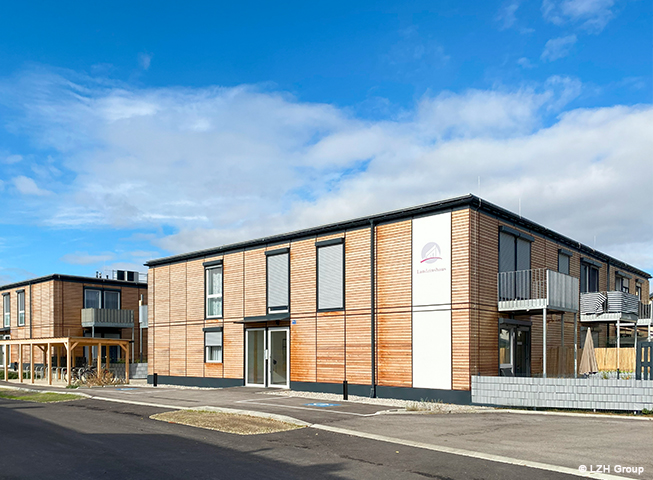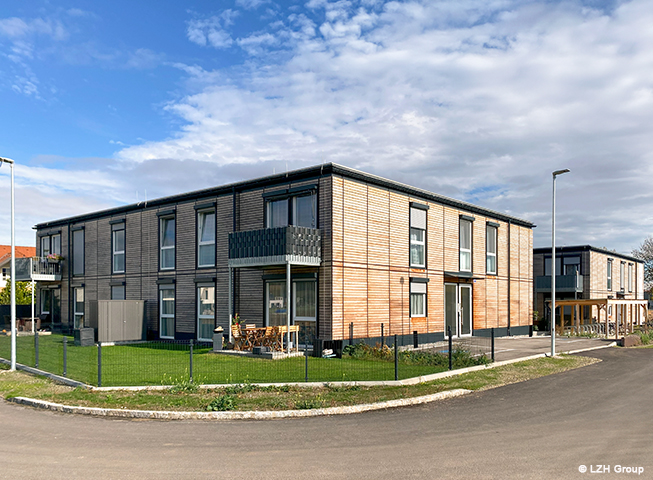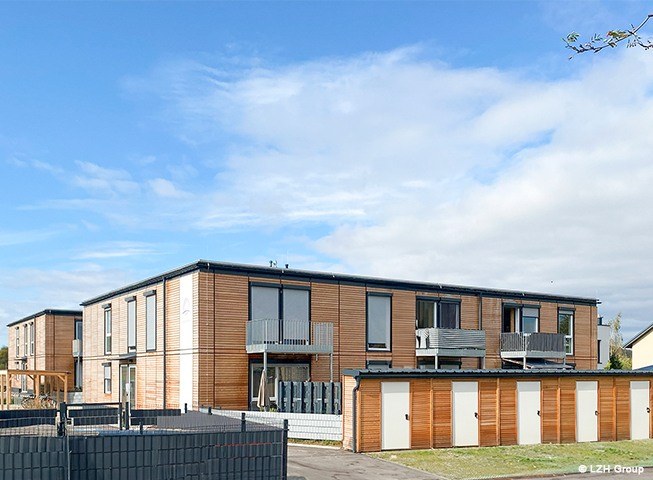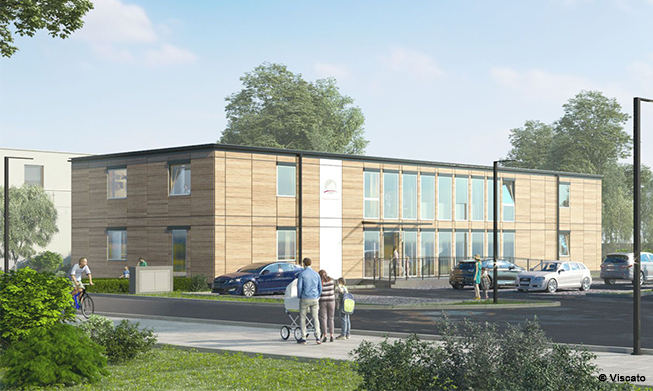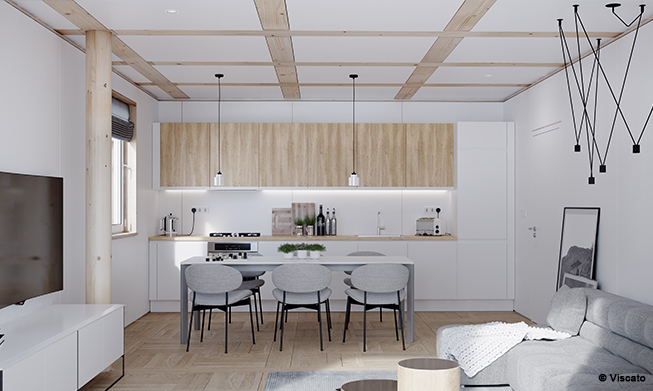An additional “Landzinshaus” will be built at St. Georgener Hauptstraße 174 in St. Pölten. The residential complex is located in a quiet residential area which is defined by detached houses and a neighboring green area.
The project consists of two two-story, building blocks with a total of 20 residential units, which offer a flexible and affordable living area.
The residential complex includes generously designed 1-, 2- and 3-bedroom units. All flats have a private open space in the form of a private garden, terrace or balcony. Directly on the property, there are parking spaces assigned to the flats as well as storage and additional rooms. The development is accessible by foot through the traffic area to the south.
Both residential buildings will be constructed using the modular timber construction system from Lukas Lang Building Technologies GmbH. With this system, the standardized, prefabricated elements are assembled directly at the construction site using conventional hand tools and cordless screwdrivers. This construction system provides a high degree of flexibility and adaptability in every utilization phase of the buildings.
More information about this project:
https://landzinshaus.com/
For more information about Lukas Lang Building Technologies see:
