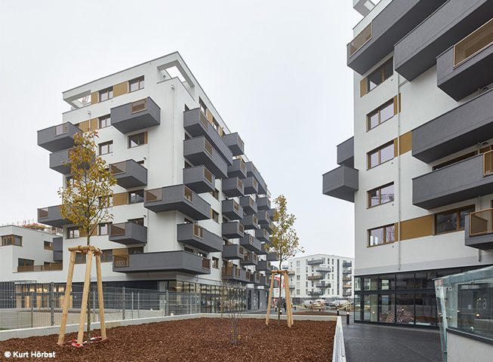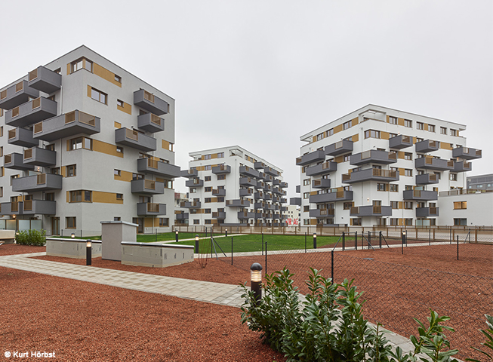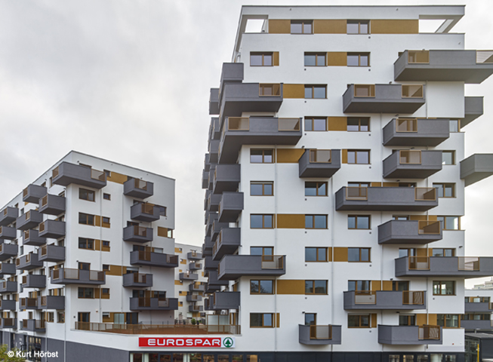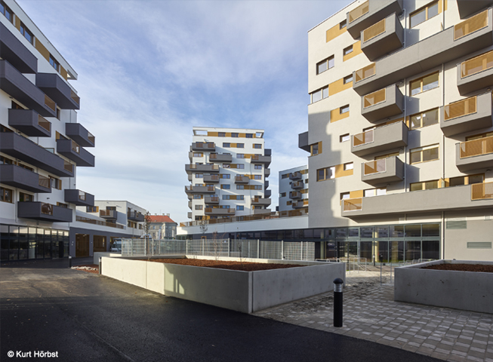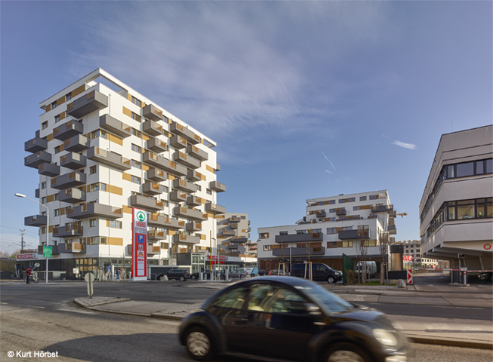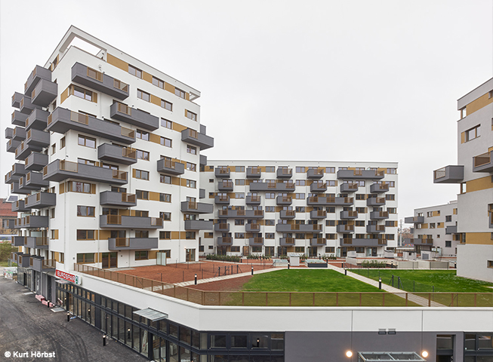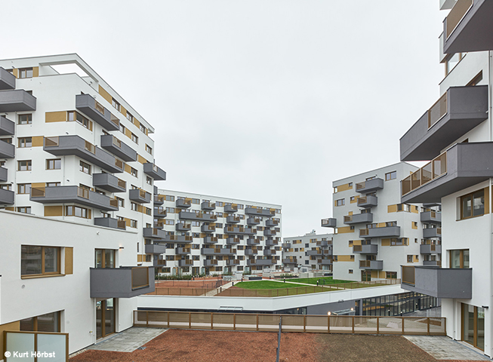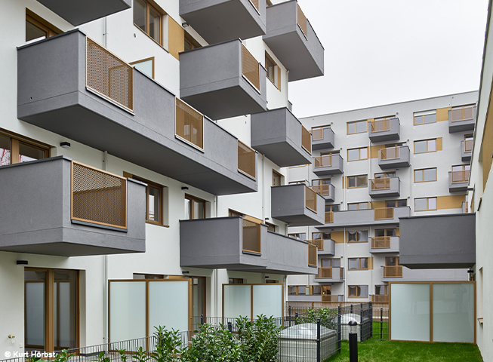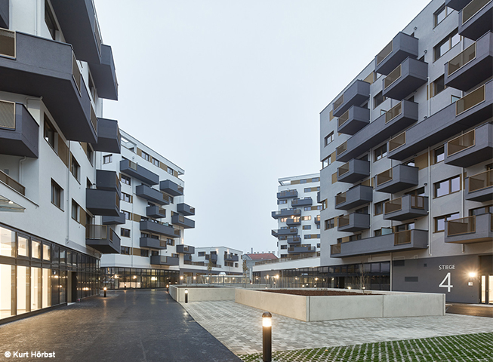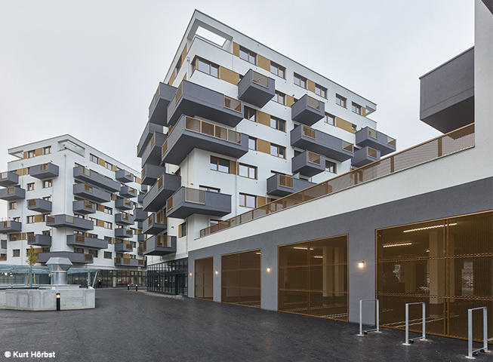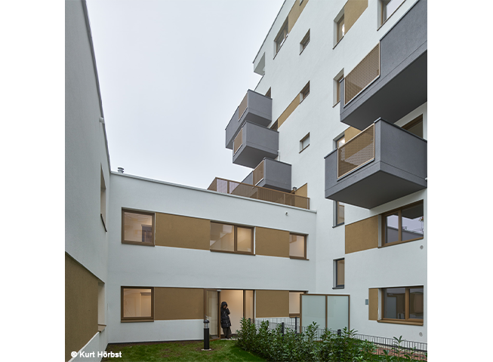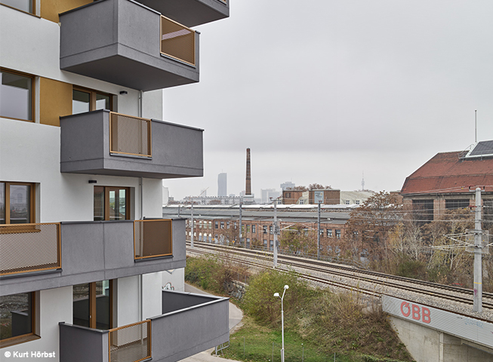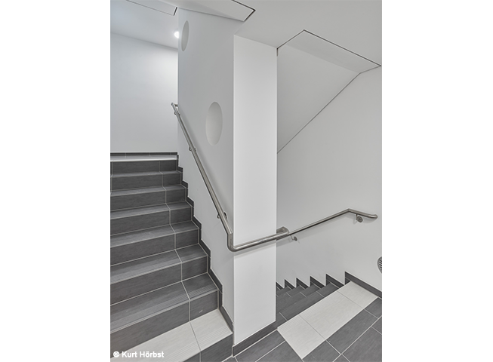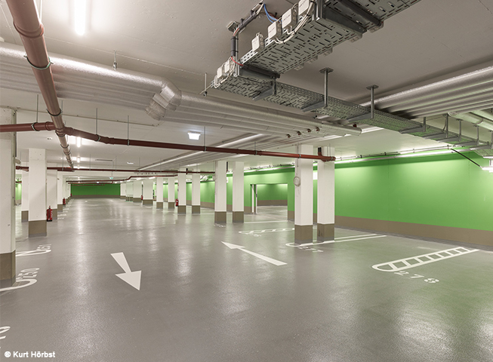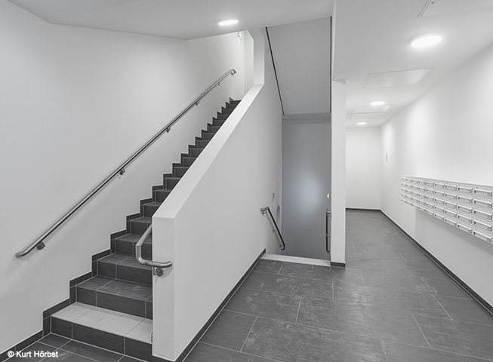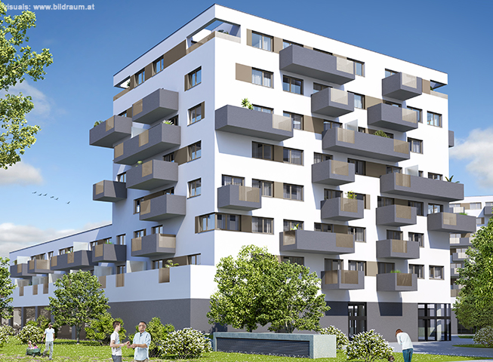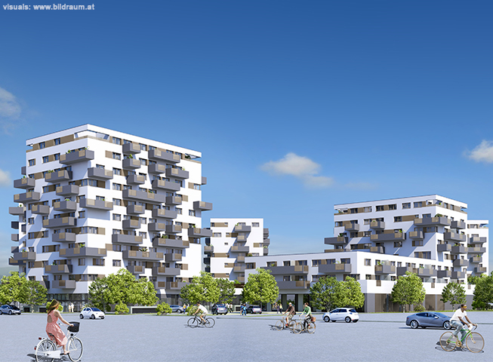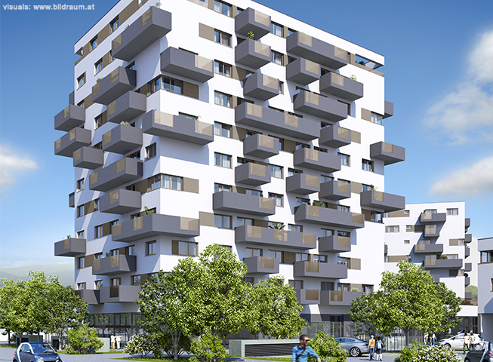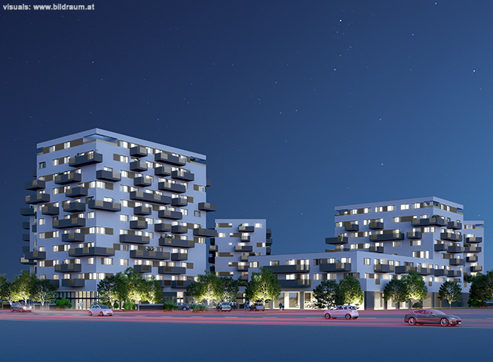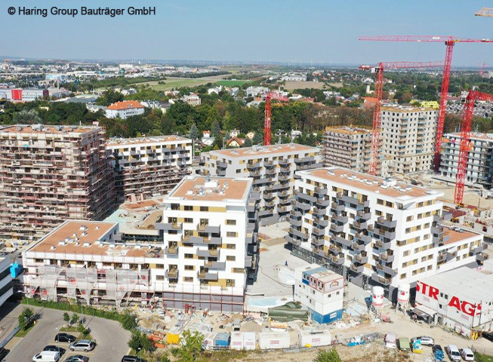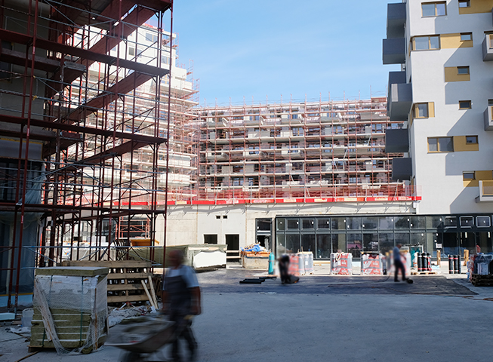The present project consists of a shopping area with approx. 4.500 m² sales area on the ground floor and a residential development with approx. 19,000 m² of living space in the upper floors. The area is located in the Stadlauer Straße in a development area in the 22nd district of the municipality of Vienna and covers an area of approximately 14,188 m². The location is conveniently located near the S-Bahn station Erzherzog-Karl-Straße. The six residential buildings are characterized by a compact organization and efficient use and offer enough space for personal development.The project consists of six rectangular buildings with different heights. Four bodies are placed on a common base, which contains part of the shopping area with three shops on the ground floor, two buildings describe a stepped U-shape and contain three more shops belonging to the shopping area.
The ground level access to the individual stairs takes place on the one hand via entrances from the adjacent road, on the other hand over a wide passage on the property. The ground floor has a spacious glazing in the shopping area, the remaining facade is formed by offset balconies, which organize the facade rhythmically. Due to this facade design, the residential floors in their formal language are clearly different from the shopping areas. The buildings have four to ten floors above ground and are divided into sales and storage areas on the ground floor and overlying residential floors. The residential floors offer space for a total of 407 residential units with a size between 30 and 94 m². All apartments have a living room with direct access to the living space. The emphasis is on apartments with two rooms, which account for about 70% of the units. In addition 25% of the apartments with three rooms and 3% with one or four rooms are planned. The residential units have access to the basement via elevator and stairs as well as a separate access to the storage rooms, baby car park and the total of 463 parking spaces.The residential construction creates qualitative urban living spaces and fulfils the desire for living space with private outdoor areas. The development of the residential floors is carried out partly by partially exposed staircases, the shopping center is directly accessible from Stadlauerstraße or via a designed movement room between the buildings.
Stadlauer Strasse 64, Vienna – The Stadlau residential park got finished
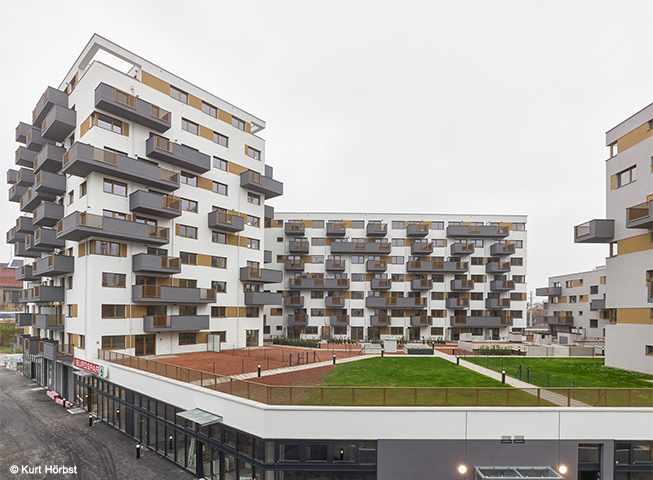
We can proudly announce that one of our largest projects was finished after 27 months of continuous construction. Right on time for the official handover date at the end of November 2020, the Stadlauer Strasse 64 project in Vienna’s 22nd … Continued
