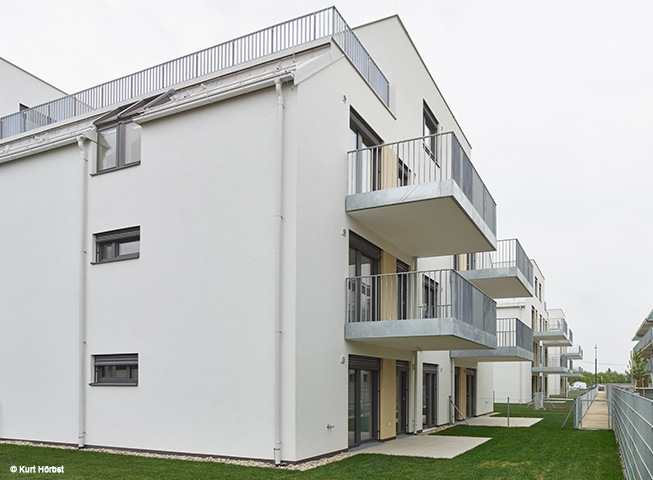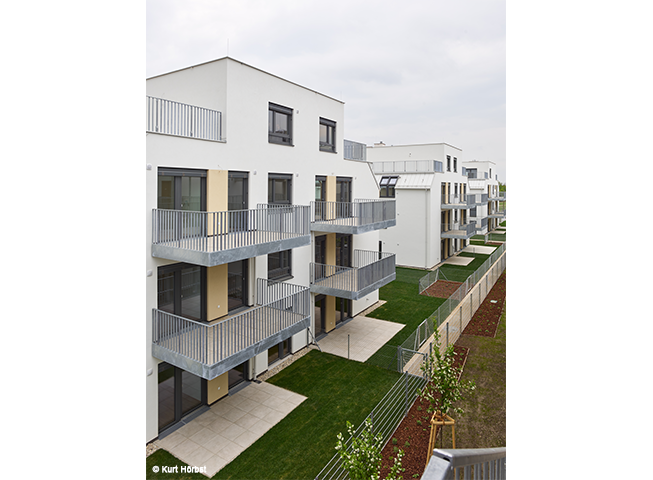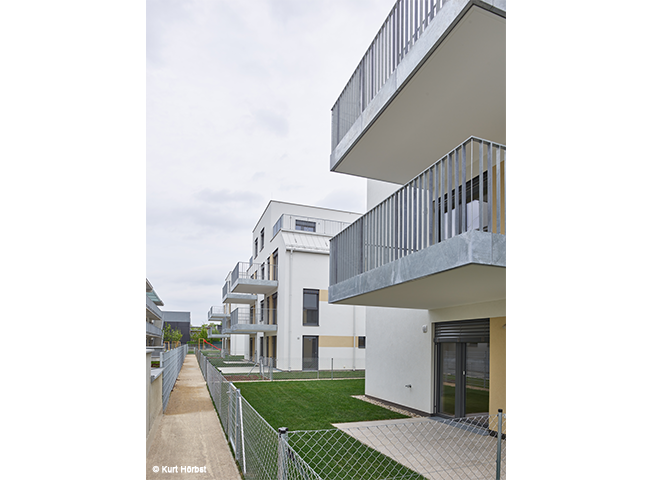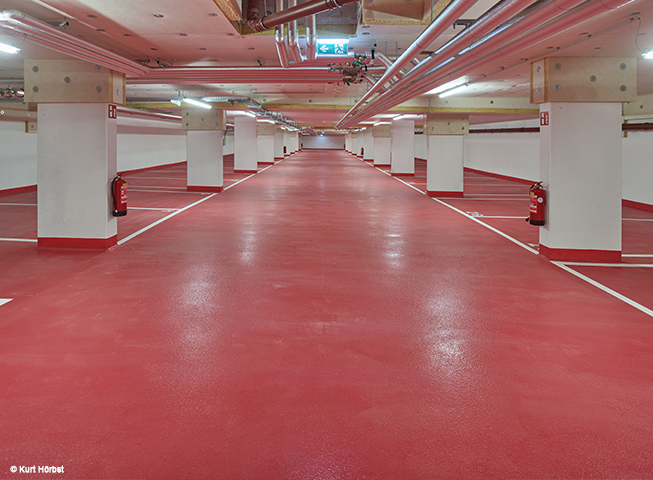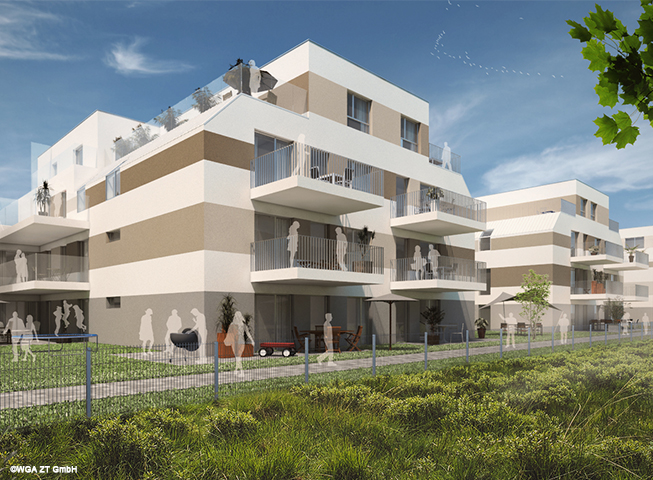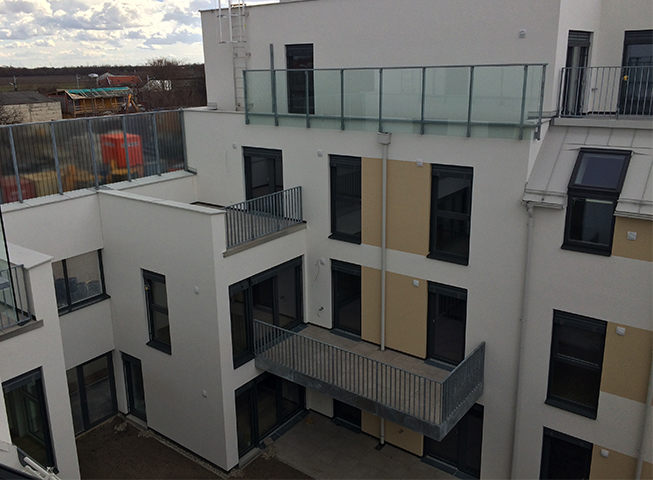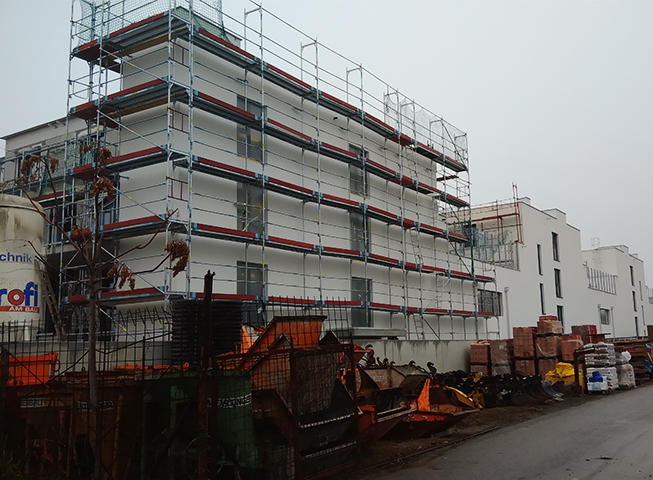The building project Stadlbreiten is located in the 22nd Viennese municipal district and expands development on the outskirts with three structures, which are arranged orthogonally to the property boundary and form a continuous facade to the east. The residential building opens to the west with two inner courtyards. Dormers on the longitudinal side of the building optically divide it into smaller parts by breaking the line of the roof slope. The regularity of the facade is slackened by mutually shifted balconies. Brown coloured-ribbons between the windows additionally structure the facade. The property is accessed on the one hand via Stadlbreiten Street and on the other hand via a footpath on the northern property boundary. From the street side there is a barrier-free footpath to the staircases of all buildings, each of which is equipped with an elevator. In total 46 flats with two to four rooms and an underground parking were erected. All apartments are planned throughout with one storey, the compact room arrangement with minimized access floor area is complemented by outdoor areas. Ground floor flats possess a garden for their own disposal, flats above ground are provided with either balconies or roof decks.
End of construction Stadlbreiten 9+11
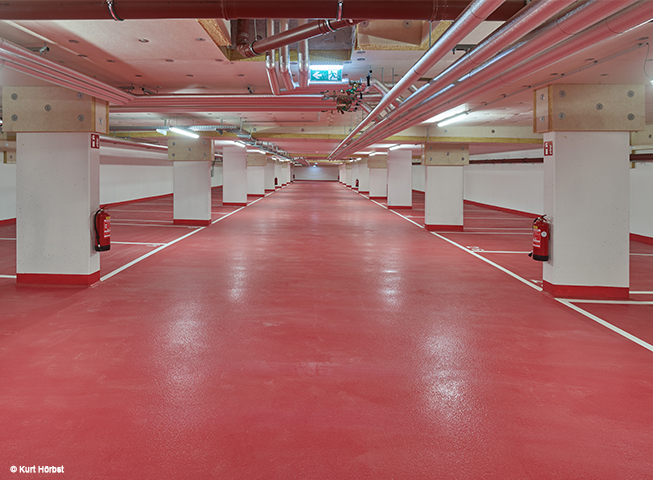
End of construction Stadlbreiten 9+11 24.04.2019 The new residential complex was finished in cooperation with STRABAG AG as the general contractor for the at home Immobilien-GmbH and handed over to the tenants. A total of 46 apartments, divided into 3 … Continued
