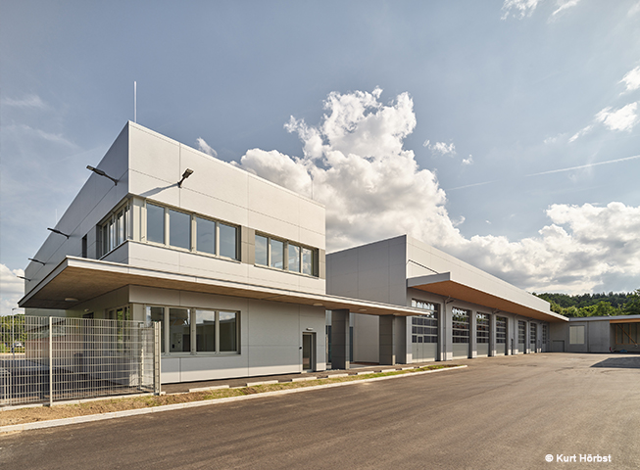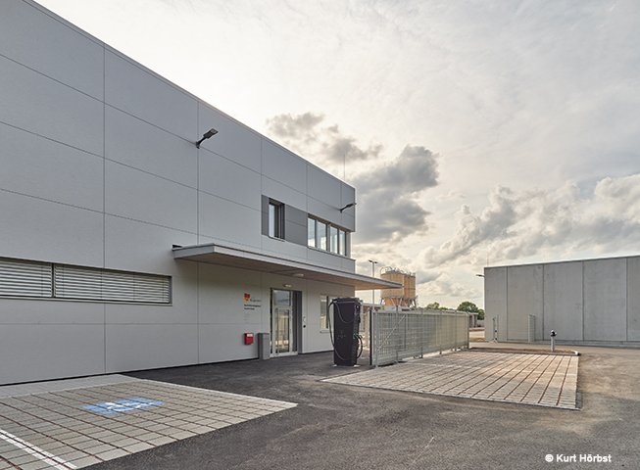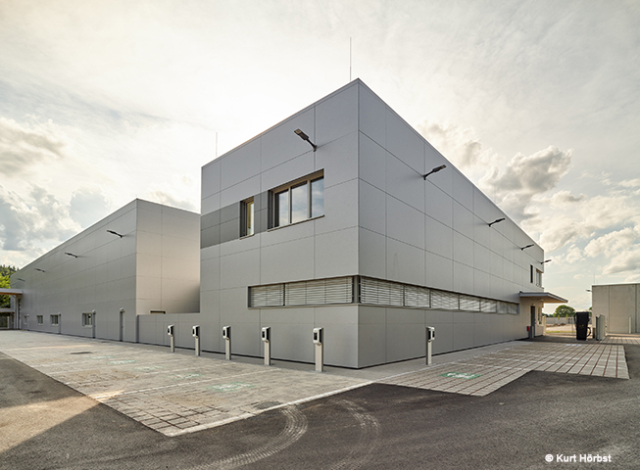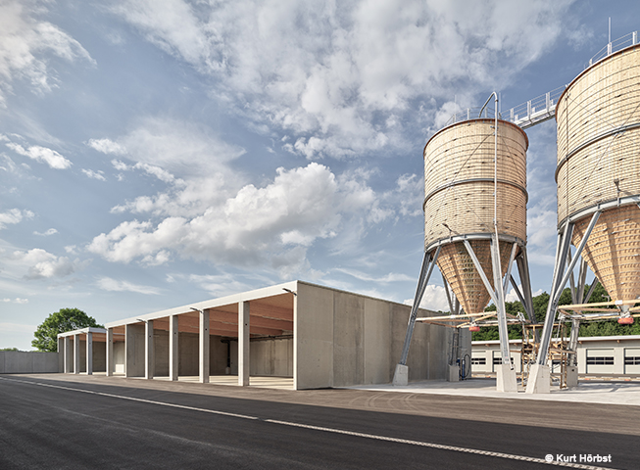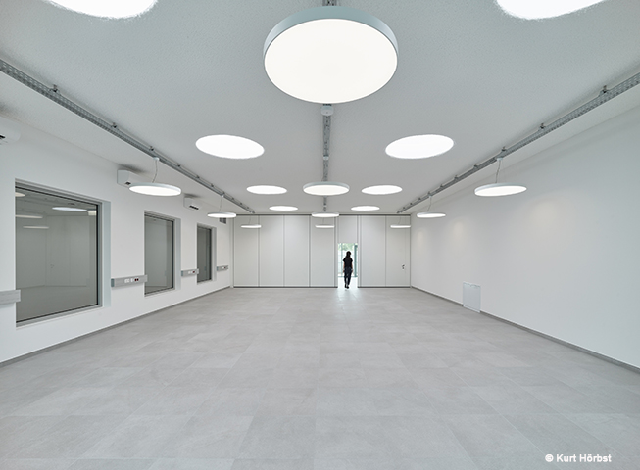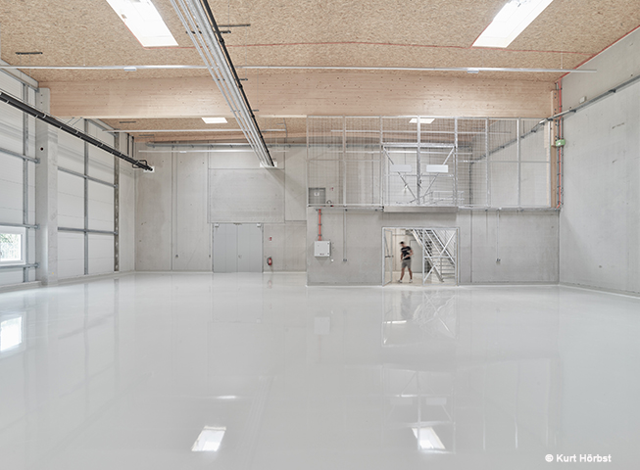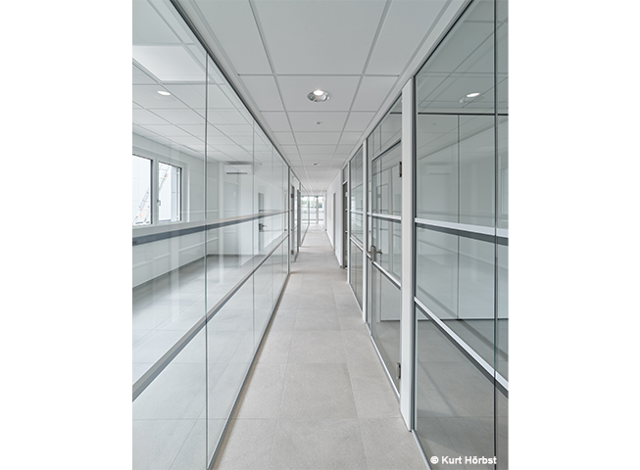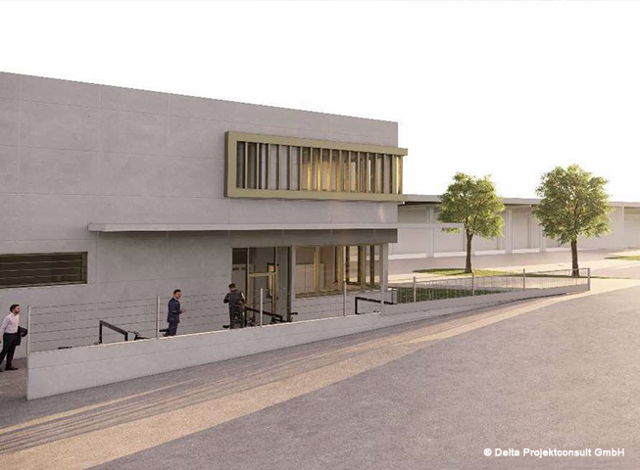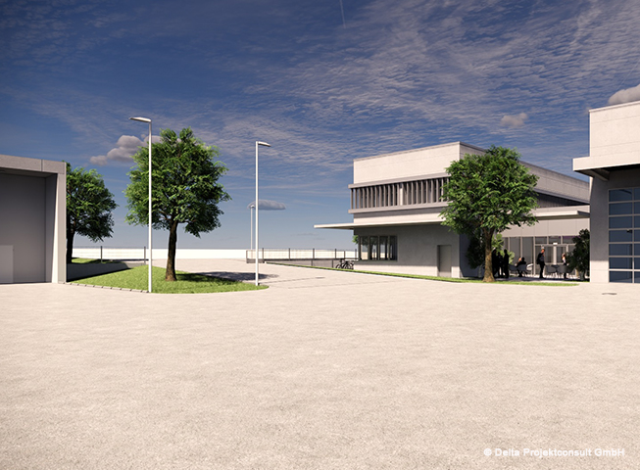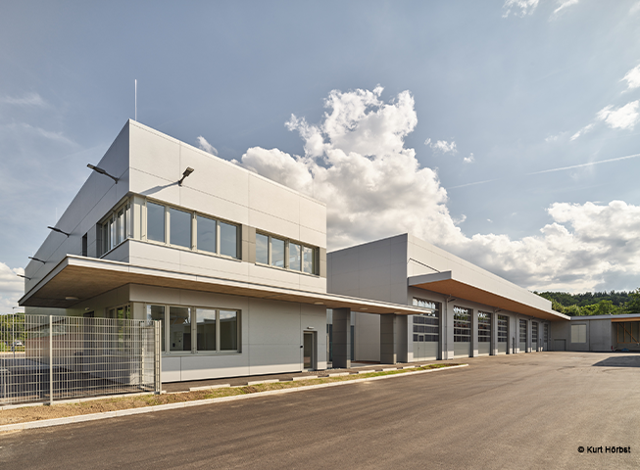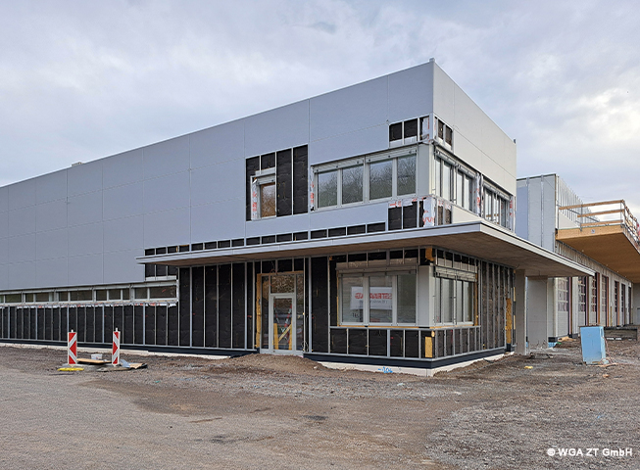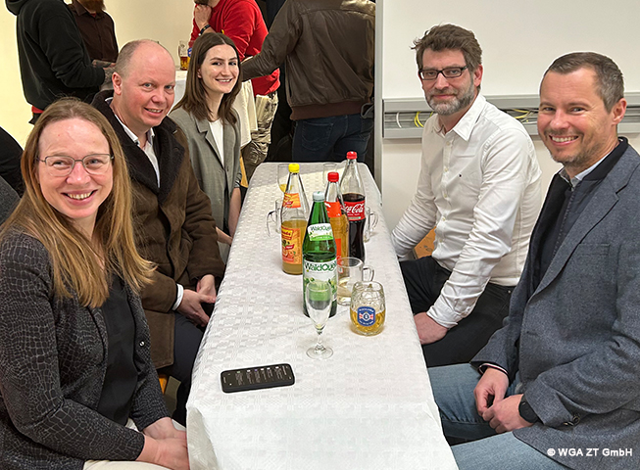For Landesimmobilien Burgenland GmbH (LIB), a new central support center for the Burgenland Road Municipality was built in Stoob. The facility includes an administration building as well as a workshop with a central magazine, workshop, and inspection station for lorries. In addition, covered parking spaces for the vehicle park, heated and unheated garages, a gas station, salt silos including a solar mixing system and washing boxes were built on the approx. 25,440m² plot. In total, the new base accommodates around 110 employees.
Through various digital interfaces, BIM planning pursues a transparent and integrative approach, which leads to an additional increase in planning quality. In addition to coordinating the planning processes, the building data model is also used as a basis for applications in construction management and prepared for later use in the area of facility management.
Sustainability was a major focus of the design. For example, PV modules have been installed on the roofs as an environmentally friendly extension of the energy supply, and the heat supply is to be guaranteed by a wood chip heating system. Furthermore, all measures will be taken to cover the future demand for e-fueling stations and charging stations for the vehicle fleet.
