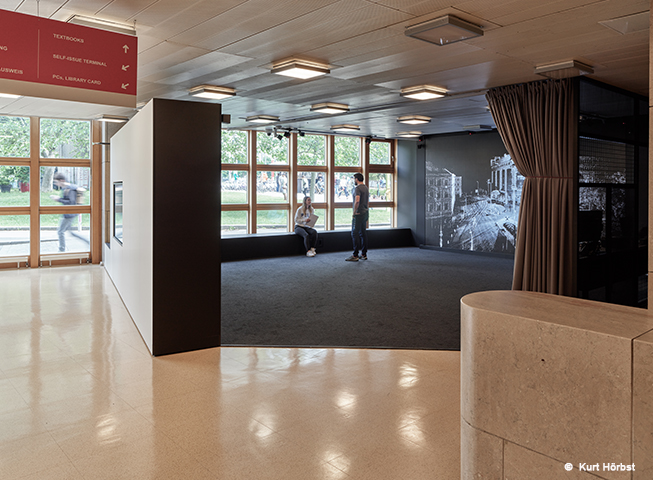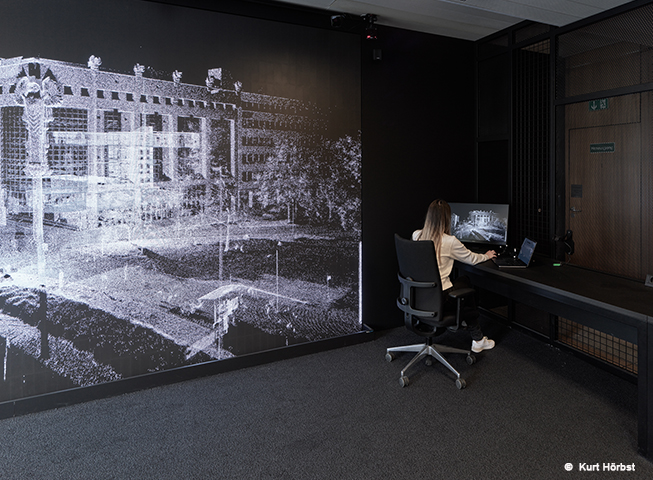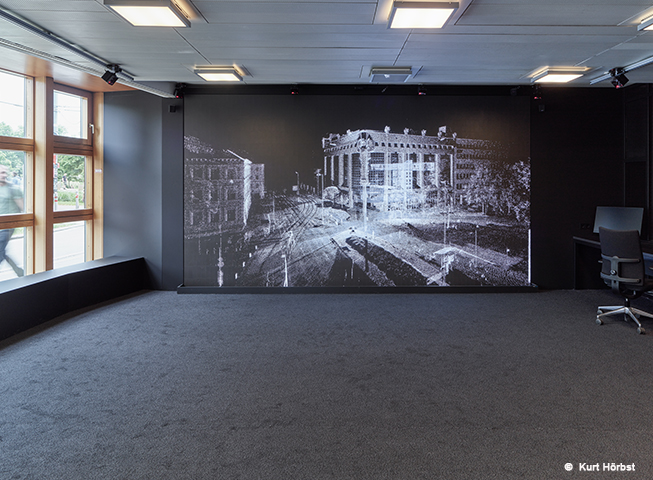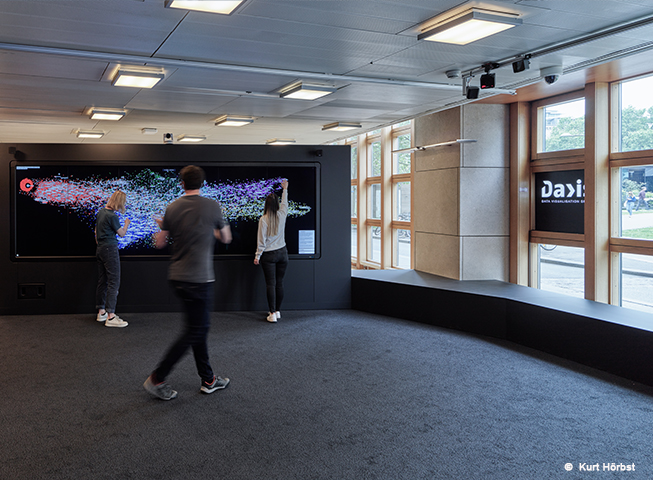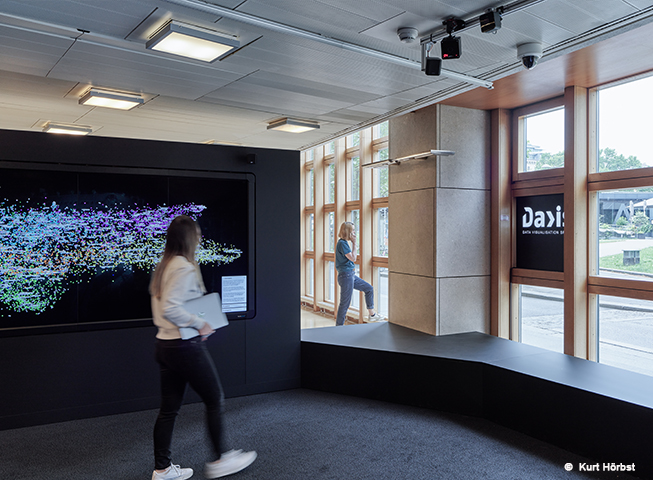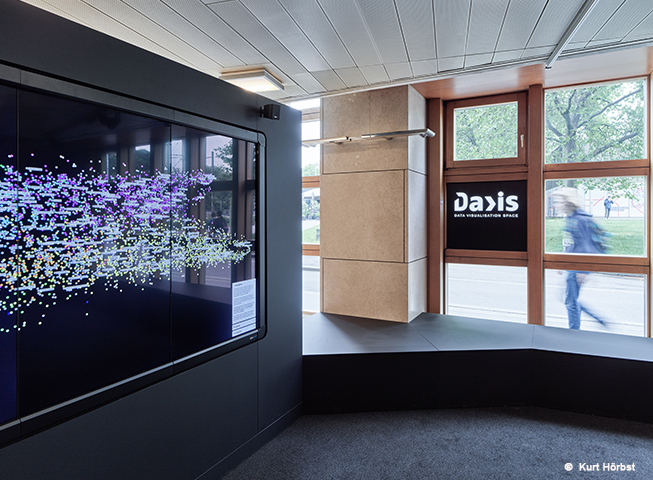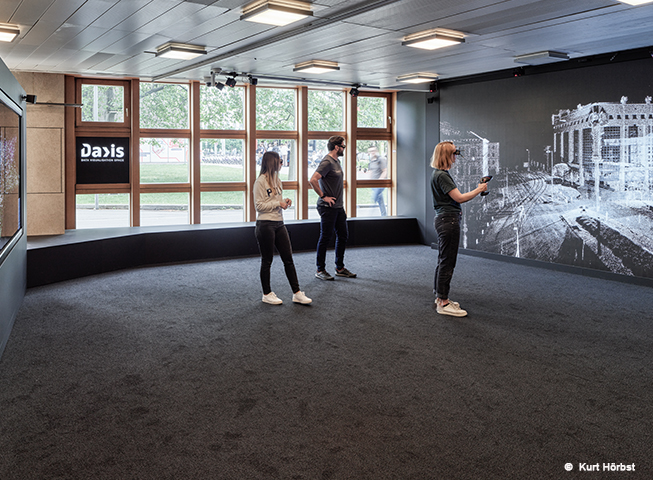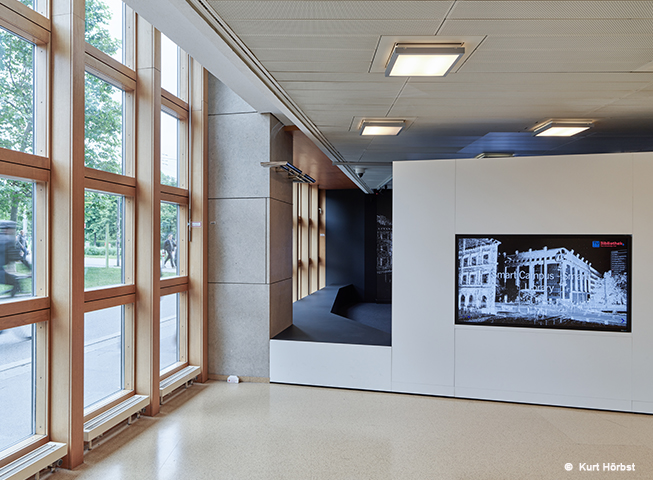The area of the ground floor of the Technical University Vienna Library currently has a variety of uses including a pick-up, return, access, break and waiting zone. The information desks are also located here. The waiting zone remains and has been equipped with new furniture and the integrated data visualisation system.
The use of the room also remains the same. By making small changes to the furniture and the IT equipment, the opportunity to use a visualisation system has been created in the waiting zone. A small section of wooden panelling has been removed from this area and stored for reuse later. The new furniture has been created with surfaces made of lacquered or glazed MDF boards. A low level of environmental impact has been achieved with the economical use of resources in the redesign of the furniture.
