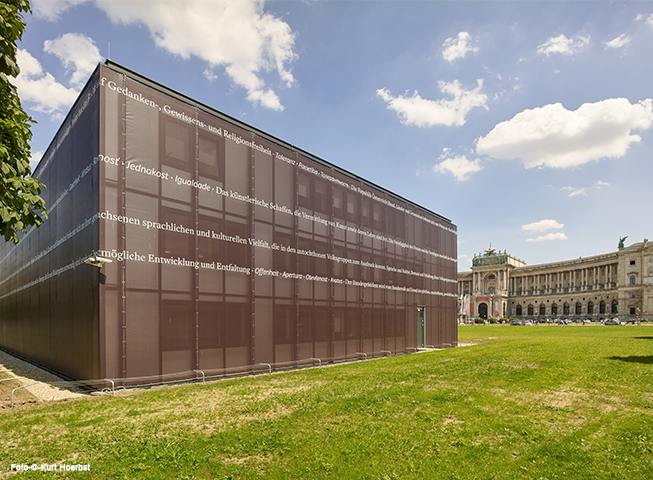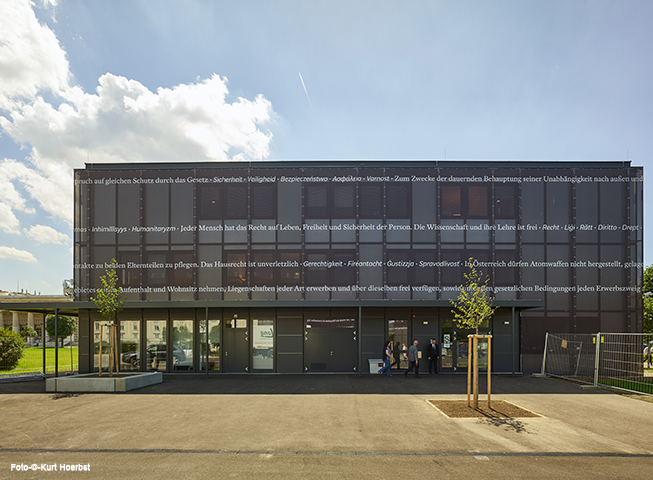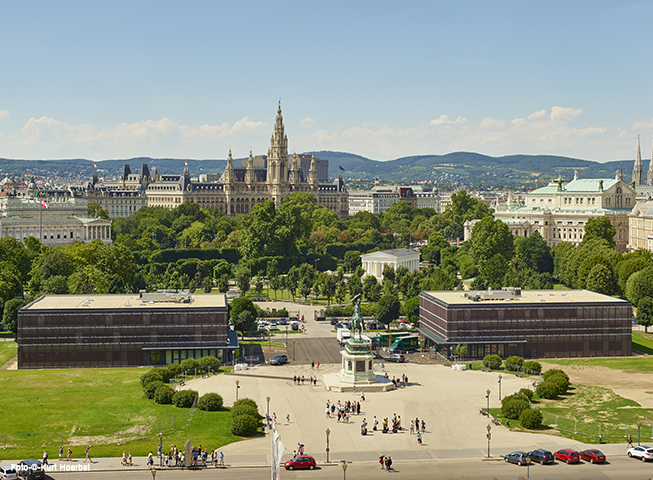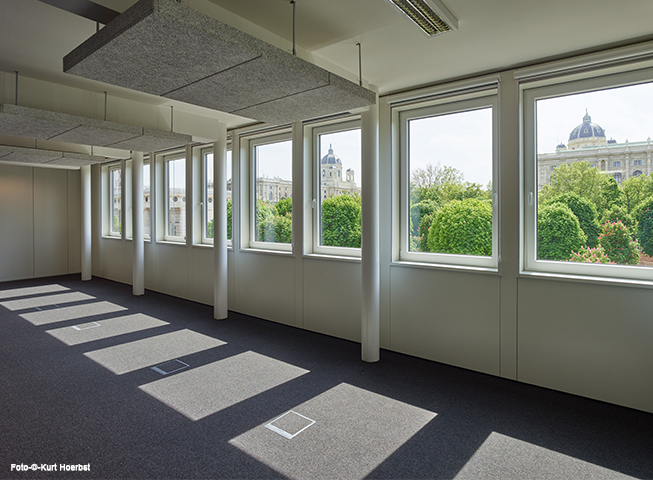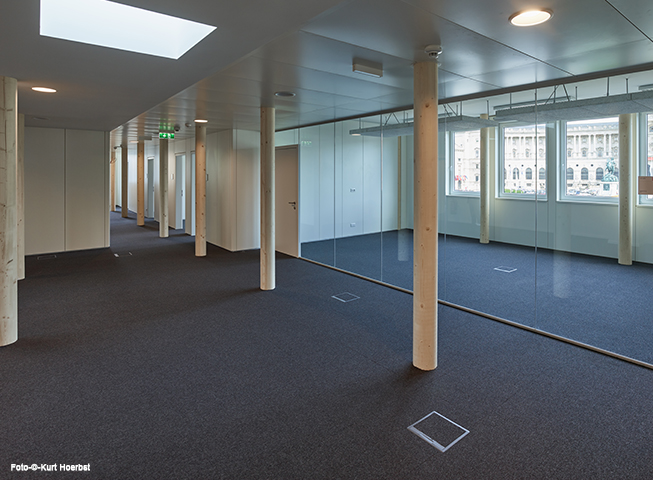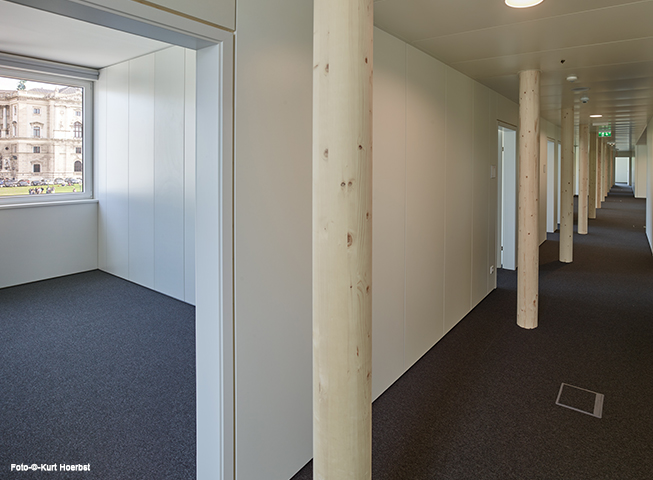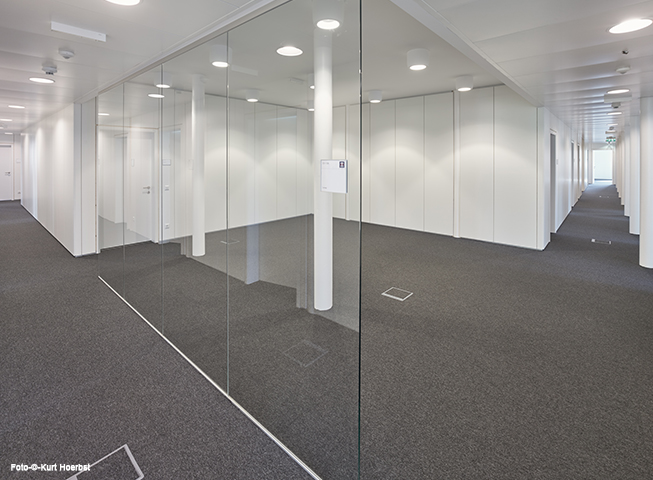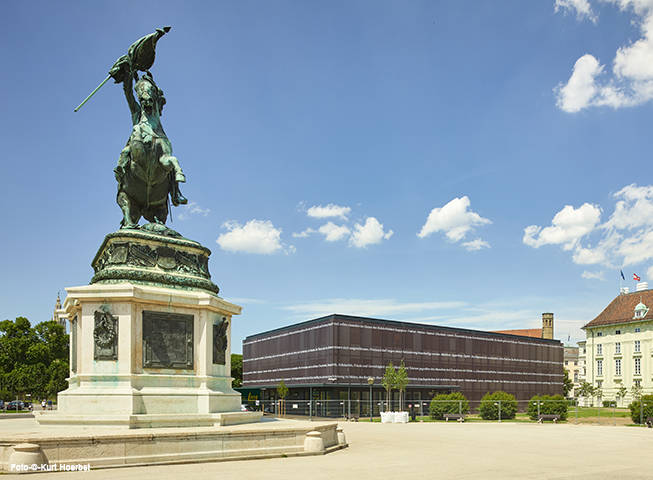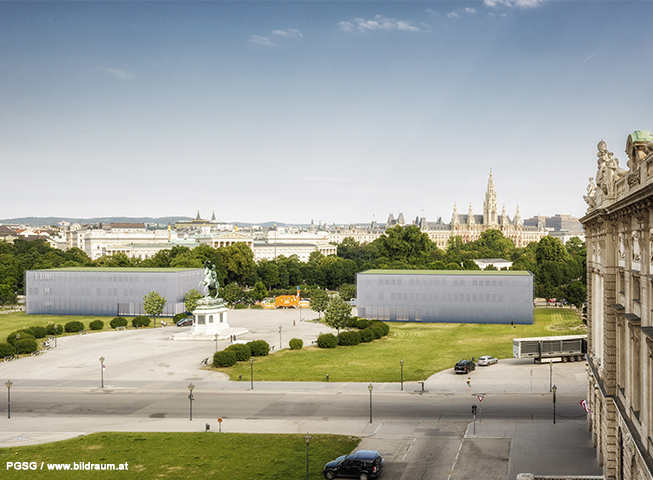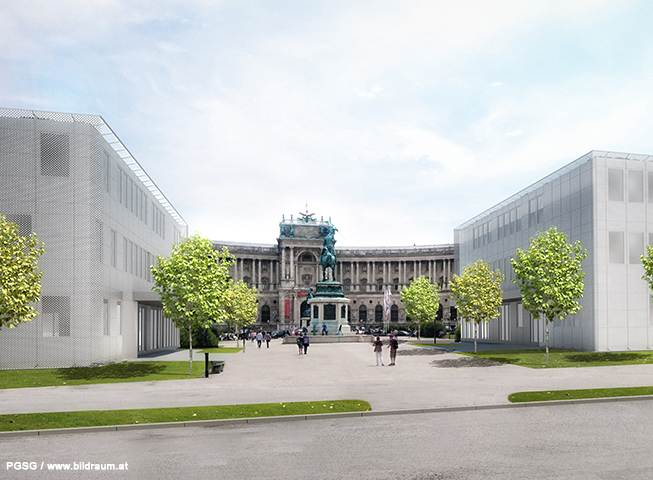The parliament in Vienna is being renovated and the parliamentary enterprise is being resettled for the restoration period. Three temporary pavilions will be built on the Heldenplatz as well as in the library courtyard for the meeting rooms and the office space. The two-stage negotiation procedure was awarded to STRABAG and Lukas Lang Building Technologies.
The three pavilions are built in a wooden system construction that not only fulfills the criteria of cost, quality and functionality, but also gives a strong impetus to sustainability. The standardized components made of local wood are assembled by means of a screwed and plug-in connection on the construction site. This allows a short construction time and keeps the noise and noise pollution as low as possible. The large number of design and combination variants also creates individual planning and allows an industrial prefabrication of the building parts. Thanks to the modular system, the space division of the wooden pavilions can at any time be adapted to the needs of the users and thus easily and cost-effectively changed.The pavilions, which are built on the Heldenplatz, each comprise three stories. The pavilion in the library courtyard is completed with four storeys. Inside each building complex, a reinforced concrete core forms the supporting structure with sanitary units and accessibility.
After three years of use, the pavilions will be dismantled again. The components are returned to the manufacturer and are intended for a subsequent use which leaves many options open.
For more information about Lukas Lang Building Technologies see:
