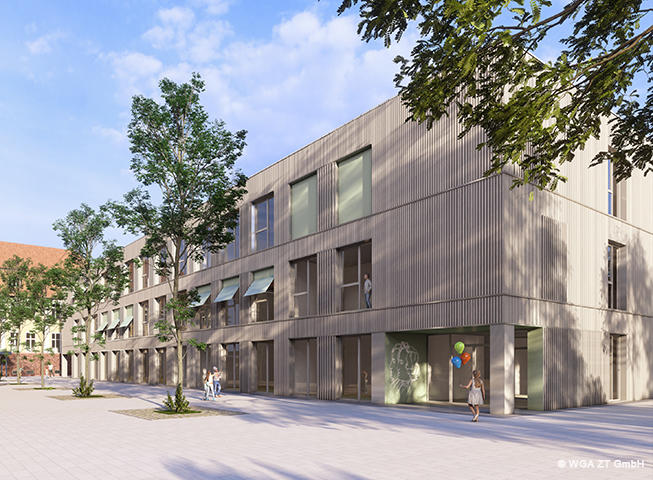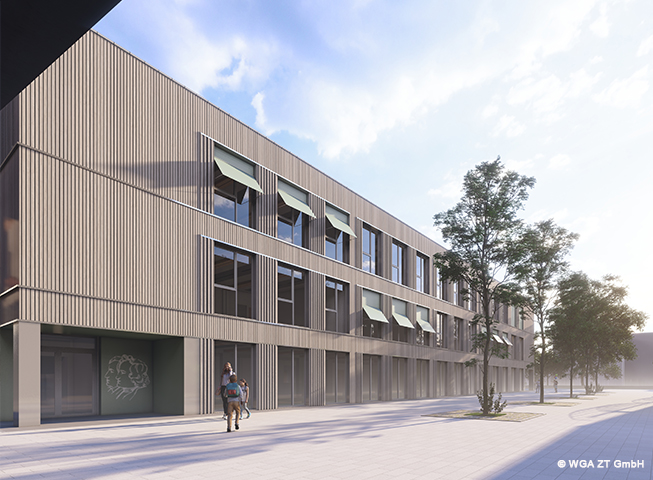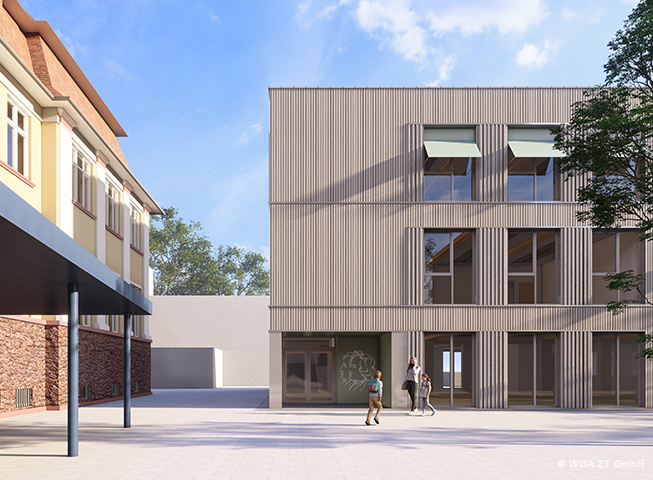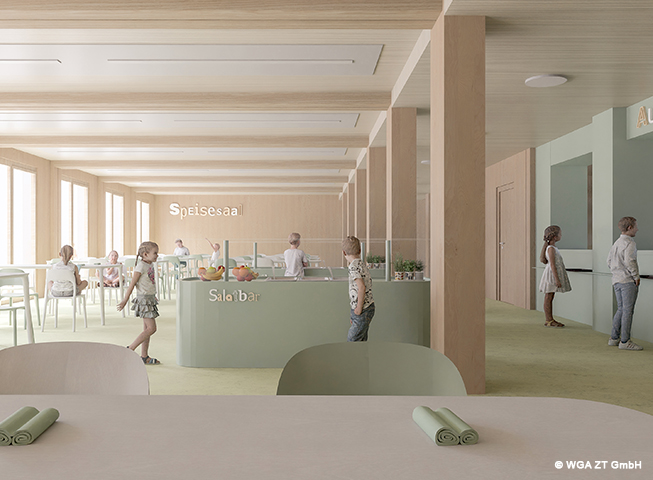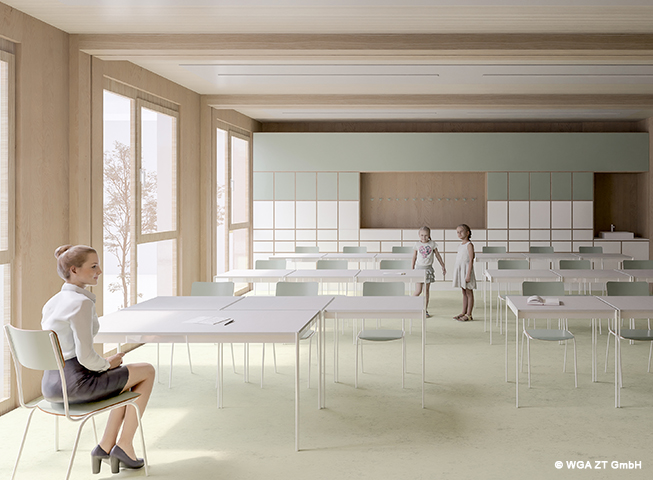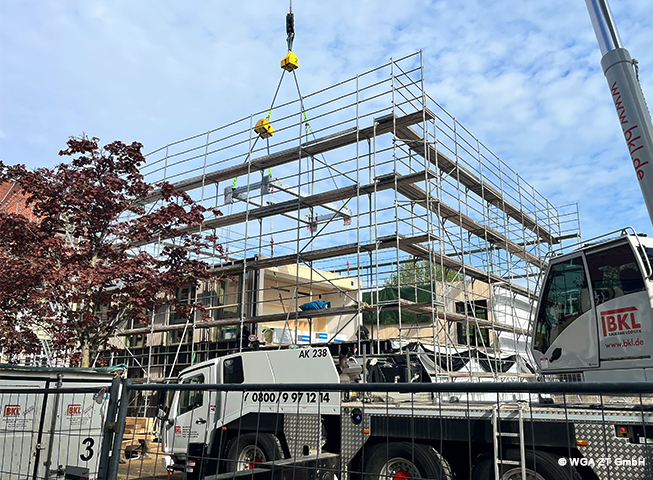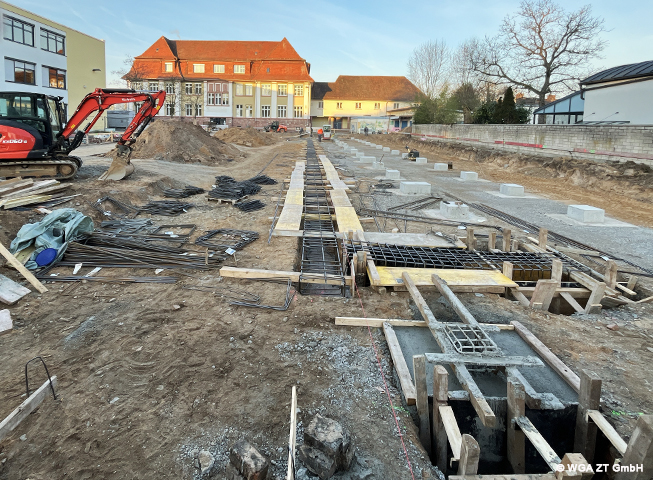A temporary school building will be built on the existing premises of the ” Alte Goetheschule” (Old Goethe School) in Neu-Isenburg using sustainable timber in a modular construction that follows the cradle-to-cradle principle. The building will serve as accommodation for the pupils of a neighbouring school that needs a temporary replacement building due to demolition and new construction.
The site can be accessed from Beethovenstraße as well as from Hugenottenallee using the entrance of the “Alte Goetheschule”. The 3-storey modular building will be built on the schoolyard of the existing Neu-Isenburg Music School. The dimensions and location of the temporary school building were chosen to ensure that the rows of trees between the existing building to the south and the new building are preserved. The main entrance is designed in the south-western corner of the rectangular structure and the adjoining staircase offers access without any barriers with the help of the lift.
The uses of the 3-storey building are divided across the floors. The dining hall for about 120 pupils, the associated kitchen where food can be heated up, the staff room and a class-wide music and PC room are on the ground floor. All of the classrooms and teaching rooms are located on the two upper floors and are accessed from a central corridor.
In accordance with the overall construction method used in the building, wood has been chosen as the material for the design of the façade thanks to its range of architectural possibilities. The visible wooden surfaces in the interior and exterior allow the children to experience the material first-hand. Bright strong colours and surfaces inside complement the design concept and let the pupils experience the building as a colourful, friendly and large “wooden box”. The floor-to-ceiling windows in the classrooms mean that primary school pupils can experience the outside space even when sitting. The floor-to-ceiling window elements In the dining hall can be opened and offer direct access to the playground.
The 3-storey building in room cell construction will provide space for a total of 16 classrooms as well as a multifunctional classroom. The building can be sustainably reused at a later date at a different location thanks to the modular timber construction of the prefabricated room cells.
