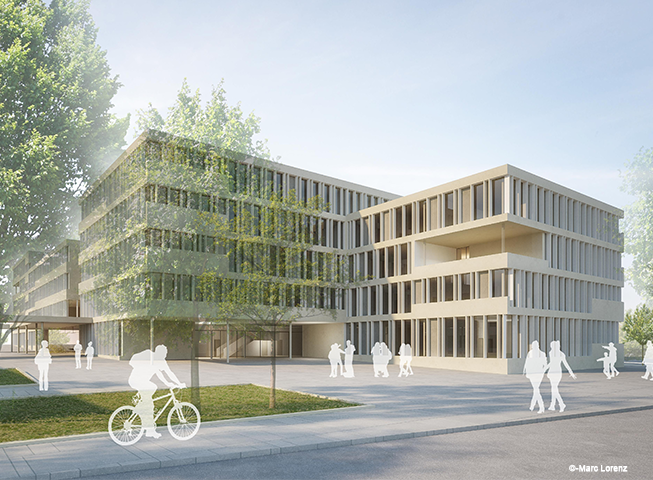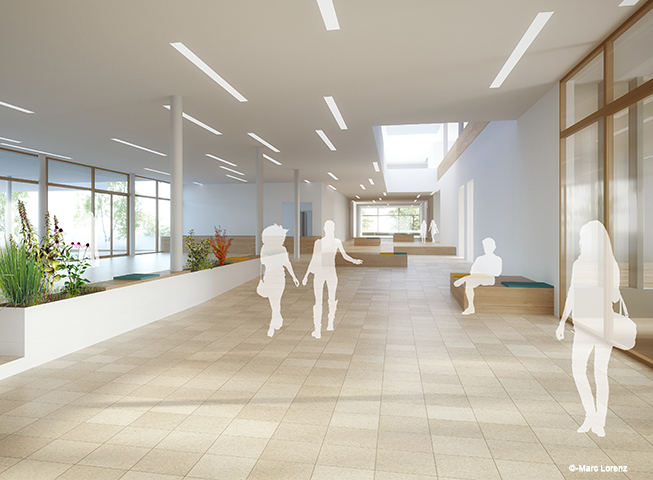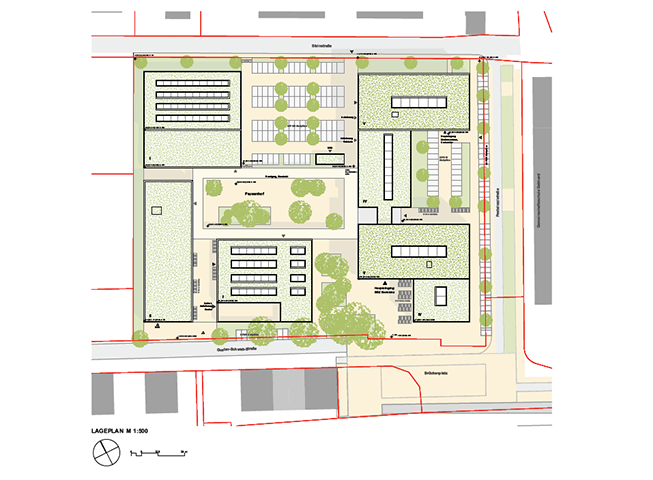The new training school center fits as a central element into the booming district of Petershausen and is presenting a structured ensemble with an appealing open space, pathways, and viewpoints. A standardized appearance summarizes this geometric shape and gives the two schools their united appearance in a public setting.
The outer wall is dissolving into a slender framework. A curtain-type post-and-beam façade provides rhythm to the individual floors with different positioned floor-to-ceiling elements. Open areas and zones with window railings divide the surfaces into manageable areas and create a vertical equivalent to the dynamic floor plan. An open gallery around the schoolyard interconnects the main building with the two workshops and the sports facility.
Training school center Konstanz
Project information
Procedure
Competition
Client
Landkreis Konstanz
Benediktinerplatz 1
78467 Konstanz
Benediktinerplatz 1
78467 Konstanz
Principal
Landkreis Konstanz
Benediktinerplatz 1
78467 Konstanz
Benediktinerplatz 1
78467 Konstanz
Address
Zeppelinstraße 2, 78464 Konstanz
Start of planning
09/2019
Start of construction works
Completion
Construction costs
-
Size of order
Competition


