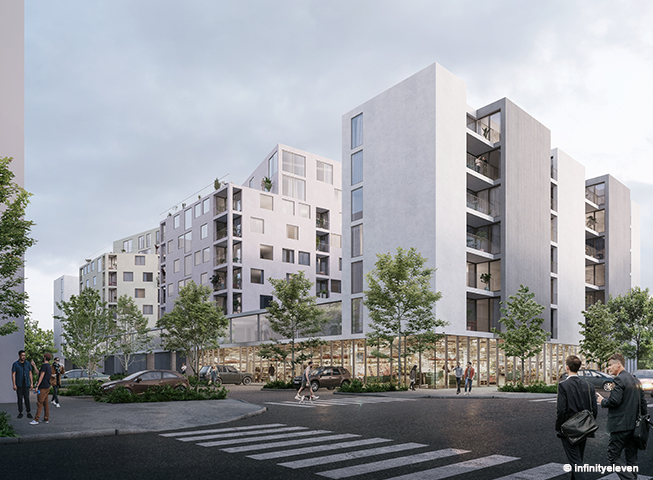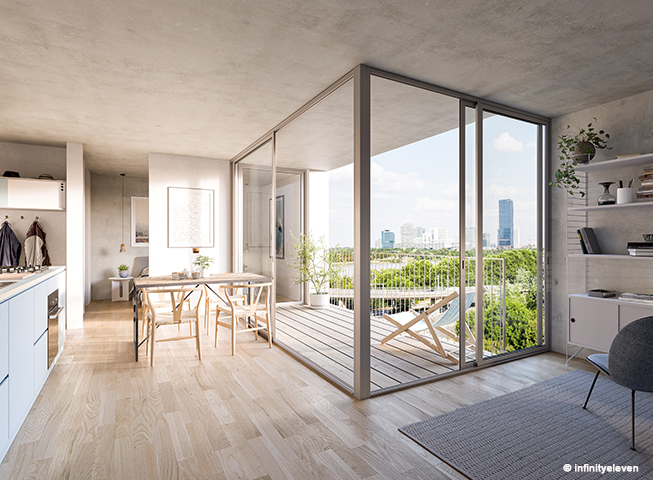With a location right on the banks of the Danube in Vienna’s 20th district, a residential building with commercial space for retail is being planned in cooperation with AK F ZT GmbH. The property will serve as a link between the urban environment and the Danube Island recreational area. The unobstructed vantage point looking out over the Danube has been an essential element in the building’s design and provides a unique view as well as a significant part of the quality of life its future residents will enjoy.
The different elements of the building are in the form of two point-shaped sections and one U-shaped structure. These different blocks are brought together on a transparent plinth. The structure establishes a boundary on three sides between the urban environment, the neighbouring traffic infrastructure and the natural surroundings – the green spaces and the water. Along Traisengasse, the two free-standing buildings form an open counterpart to the existing buildings in the neighbourhood. Depending on the viewpoint, the different blocks appear as a closed structure or as thin, open buildings.
There is a supermarket located on the ground floor. This transparently designed area takes up the most effective corner of the building for advertisers and is therefore on the most convenient route from the city. The ground floor also includes the car park for the supermarket’s customers with 65 parking spaces.
The main access to the residential development above takes the form of the garden foyer to the south of the property. This foyer leads up to the first floor and then to one of the four staircases. Flexible spaces are arranged on the street side, allowing for a variety of scenarios in terms of usage. The upper floors above the foyer show the major advantages of the arrangement of the building blocks in terms of their orientation, lighting, privacy and views. On each level there are 36 residential units, each of which benefits from an individual open space. Several two-storey lofts form the uppermost end of the building, which offer a unique view over the city and the Danube from their generous windows and roof terraces.
The façades have been finished with a thermal insulation composite system. The clear rhythm is defined by open spaces cut into the level of the façade with added emphasis provided by the materiality and colouring of the surface. Post-and-beam façades have been planned in the area of the supermarket and the staircase entrances.

